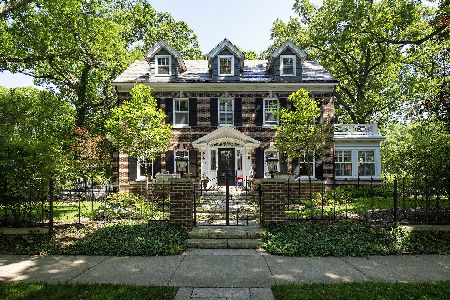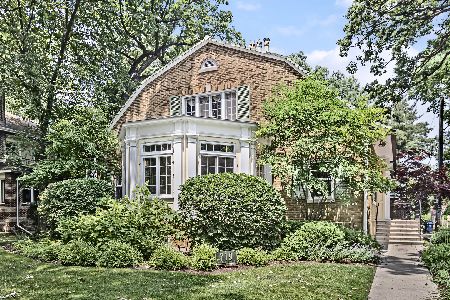2510 Orrington Avenue, Evanston, Illinois 60201
$2,100,000
|
Sold
|
|
| Status: | Closed |
| Sqft: | 5,864 |
| Cost/Sqft: | $374 |
| Beds: | 6 |
| Baths: | 6 |
| Year Built: | 1926 |
| Property Taxes: | $40,990 |
| Days On Market: | 1144 |
| Lot Size: | 0,40 |
Description
Sophistication and style abound in this stunningly updated Northeast Evanston home. Situated just steps from the beach, parks, shopping, transportation and more, this 6bed 5.1bath home boasts amazing family living and entertaining with an urban flair. Chef's kitchen with quartzite counters, professional grade appliances and custom cabinetry with open concept to your great room. Perfect flow to your large family room and stunning heated atrium bar room perfect for entertaining. Massive professionally landscaped back yard complete with outdoor kitchen, fire pit, play set and more. 1st floor office, finished basement, tons of storage, 2 car attached garage and so much more. Beautiful updates and high end designer finishes throughout. Welcome home to the perfect combination of character, luxury updates and lake breezes.
Property Specifics
| Single Family | |
| — | |
| — | |
| 1926 | |
| — | |
| — | |
| No | |
| 0.4 |
| Cook | |
| — | |
| — / Not Applicable | |
| — | |
| — | |
| — | |
| 11644701 | |
| 11071050180000 |
Nearby Schools
| NAME: | DISTRICT: | DISTANCE: | |
|---|---|---|---|
|
Grade School
Orrington Elementary School |
65 | — | |
|
Middle School
Haven Middle School |
65 | Not in DB | |
|
High School
Evanston Twp High School |
202 | Not in DB | |
Property History
| DATE: | EVENT: | PRICE: | SOURCE: |
|---|---|---|---|
| 17 Aug, 2009 | Sold | $1,600,000 | MRED MLS |
| 18 Jun, 2009 | Under contract | $1,690,000 | MRED MLS |
| 27 Apr, 2009 | Listed for sale | $1,690,000 | MRED MLS |
| 20 Jan, 2023 | Sold | $2,100,000 | MRED MLS |
| 3 Dec, 2022 | Under contract | $2,195,000 | MRED MLS |
| 3 Dec, 2022 | Listed for sale | $2,195,000 | MRED MLS |
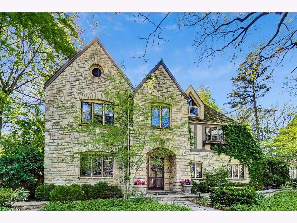
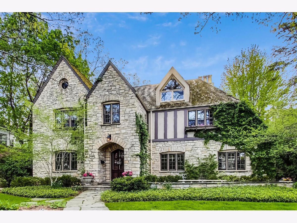
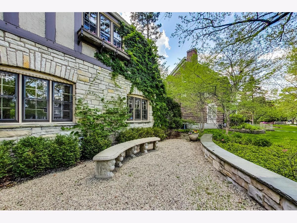
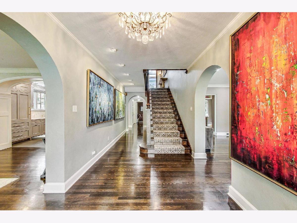
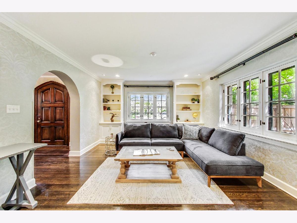
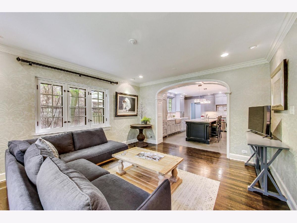
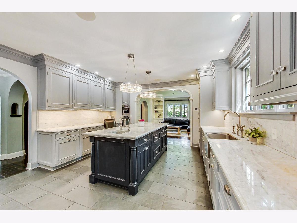
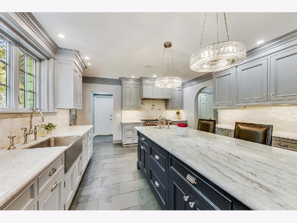
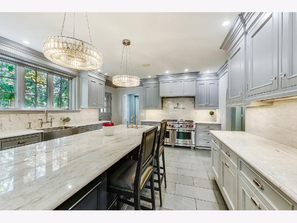
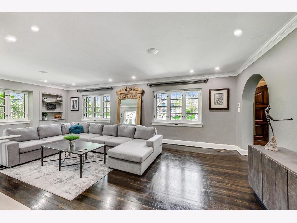
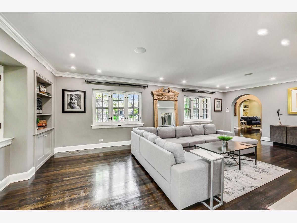
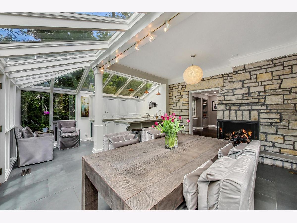
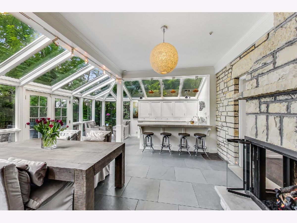
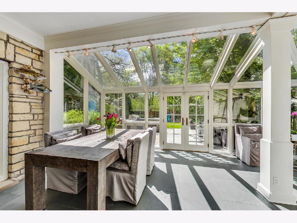
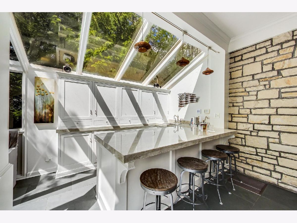
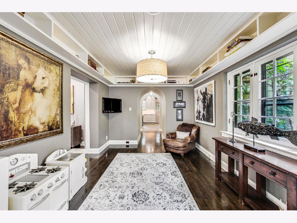
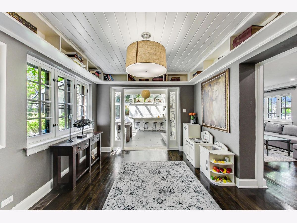
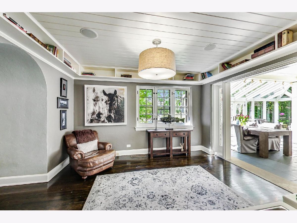
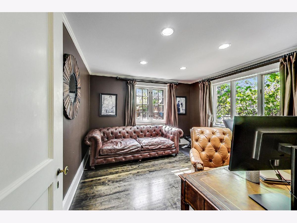
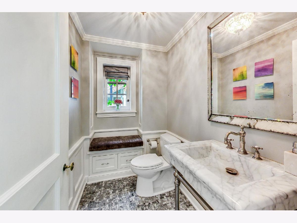
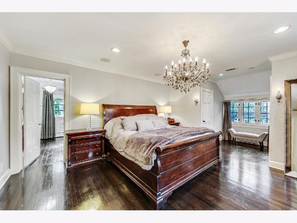
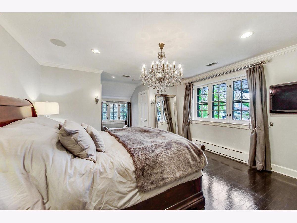
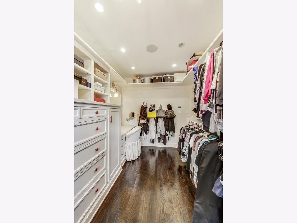
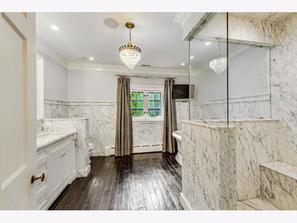
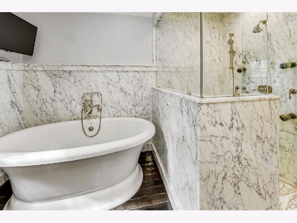
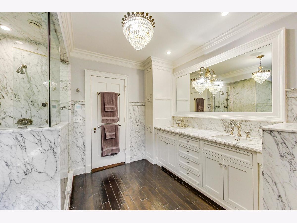
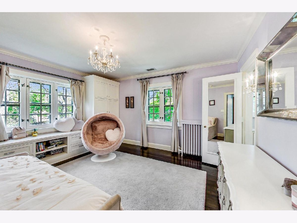
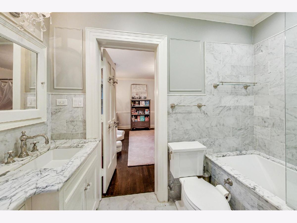
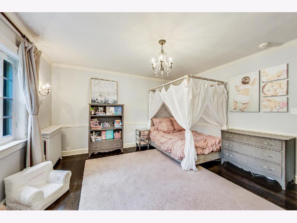
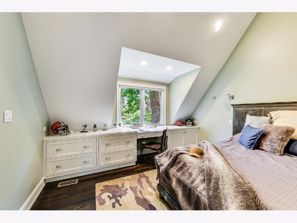
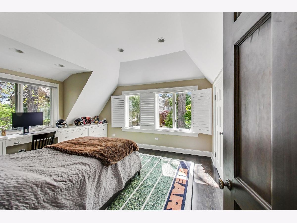
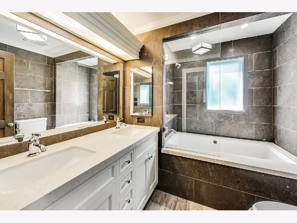
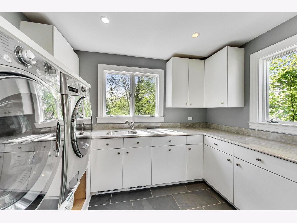
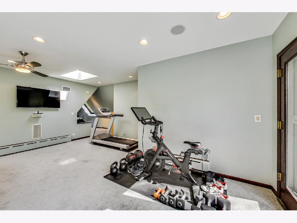
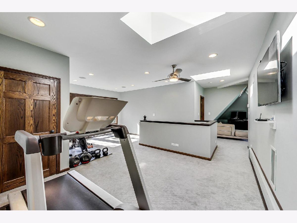
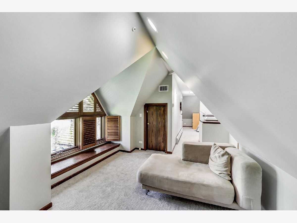
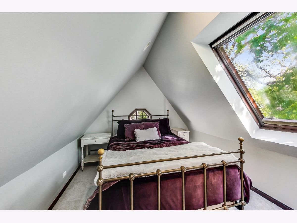
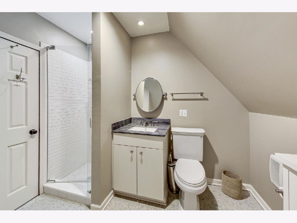
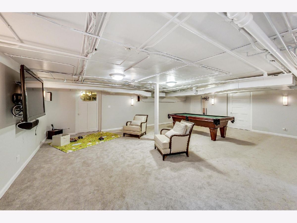
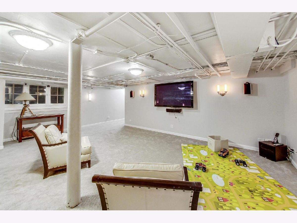
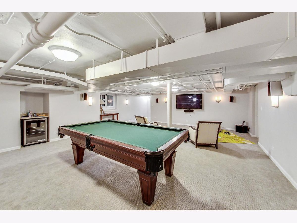
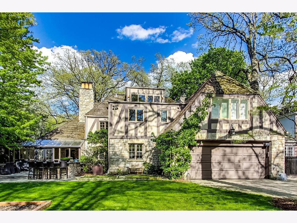
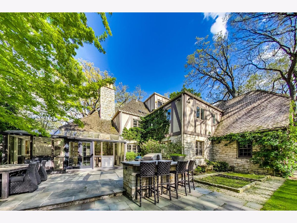
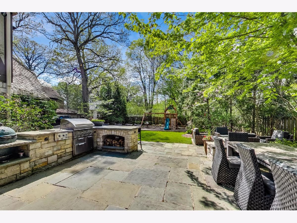
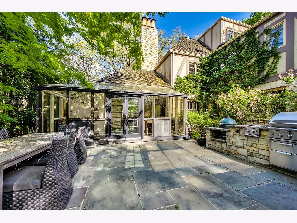
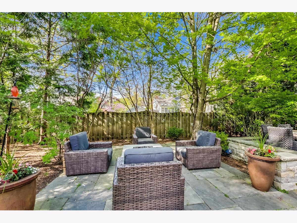
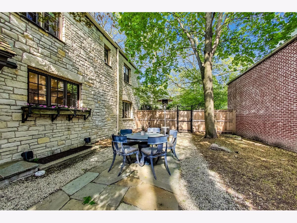
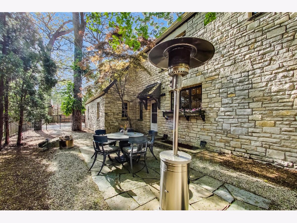
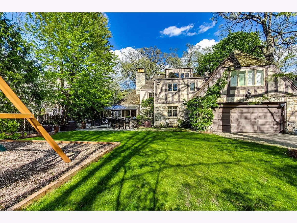
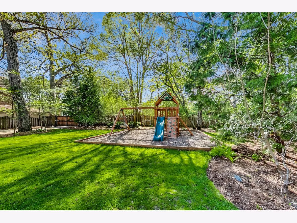
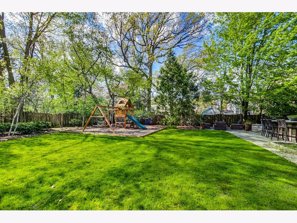
Room Specifics
Total Bedrooms: 6
Bedrooms Above Ground: 6
Bedrooms Below Ground: 0
Dimensions: —
Floor Type: —
Dimensions: —
Floor Type: —
Dimensions: —
Floor Type: —
Dimensions: —
Floor Type: —
Dimensions: —
Floor Type: —
Full Bathrooms: 6
Bathroom Amenities: —
Bathroom in Basement: 1
Rooms: —
Basement Description: Partially Finished
Other Specifics
| 2 | |
| — | |
| — | |
| — | |
| — | |
| 100 X 175 | |
| — | |
| — | |
| — | |
| — | |
| Not in DB | |
| — | |
| — | |
| — | |
| — |
Tax History
| Year | Property Taxes |
|---|---|
| 2009 | $28,175 |
| 2023 | $40,990 |
Contact Agent
Nearby Similar Homes
Nearby Sold Comparables
Contact Agent
Listing Provided By
@properties Christie's International Real Estate






