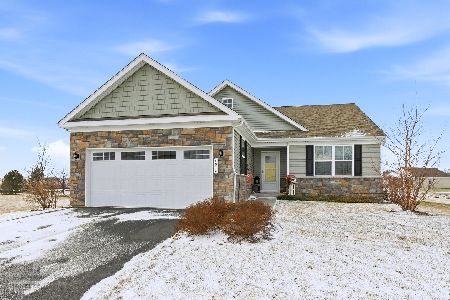2523 Deer Point Drive, Montgomery, Illinois 60538
$405,000
|
Sold
|
|
| Status: | Closed |
| Sqft: | 2,860 |
| Cost/Sqft: | $138 |
| Beds: | 4 |
| Baths: | 3 |
| Year Built: | 2004 |
| Property Taxes: | $8,452 |
| Days On Market: | 1420 |
| Lot Size: | 0,00 |
Description
BRIGHT, OPEN, BEAUTIFUL HOME BACKING TO A TRAIL AND STUNNING POND IS WAITNG FOR YOU TO COME HOME! This impeccable well-kept 4 bedrooms 2.5 bath Hampton model is loaded with upgrades and offers a one-of -a- kind style and design. Voluted 2-story Family Room and Foyer with volume ceilings throughout the entire home, a formal living room, and a dining room ready to help new owners make memories for years to come! Work from home or create a play space with this huge 1st floor home office - perfectly nestled off the entry for privacy. Stunning kitchen is accented w/ granite, canned lighting, island, eat-in kitchen, 42" cabinets, pantry and appliances. Upstairs, enjoy four spacious bedrooms - including a magnificent master suite offering a large walk-in closet plus an additional closet for extra storage. The catwalk offers a breathtaking view of the vaulted foyer and family room. This well cared for & meticulously maintained, pride of ownership reflects throughout decor of home. This gem will not last long! ** Roof 2019** Swing set and Hot tub in basement stay with property** **Seller would like to close within 45 days of contract, but buyer will not take possession until late June early July due to school and movers. June - July possession please** Home sits in Oswego High School district 308.
Property Specifics
| Single Family | |
| — | |
| — | |
| 2004 | |
| — | |
| HAMPTON | |
| No | |
| 0 |
| Kendall | |
| Blackberry Crossing | |
| 0 / Not Applicable | |
| — | |
| — | |
| — | |
| 11353341 | |
| 0202382019 |
Property History
| DATE: | EVENT: | PRICE: | SOURCE: |
|---|---|---|---|
| 5 May, 2022 | Sold | $405,000 | MRED MLS |
| 4 Apr, 2022 | Under contract | $394,000 | MRED MLS |
| 16 Mar, 2022 | Listed for sale | $394,000 | MRED MLS |
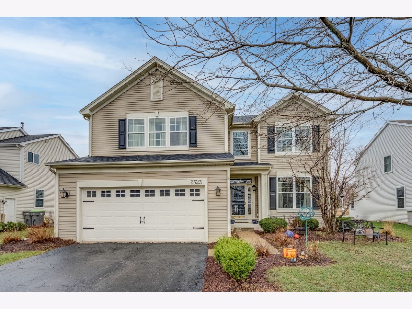
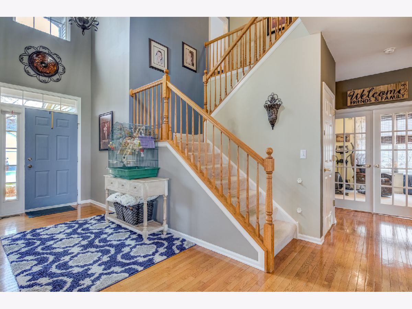
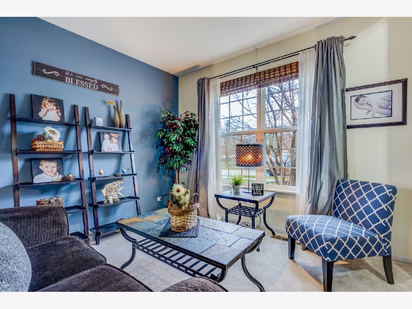
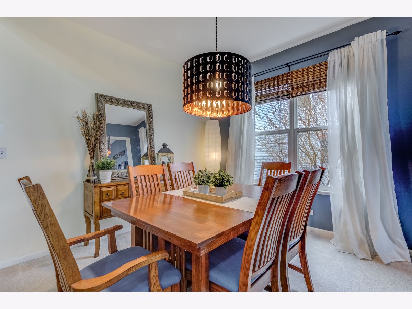
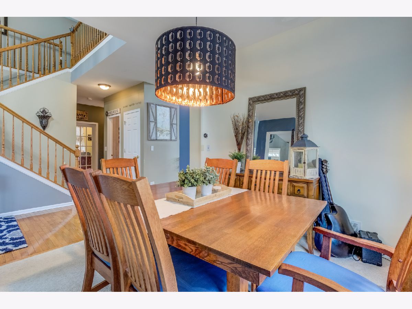
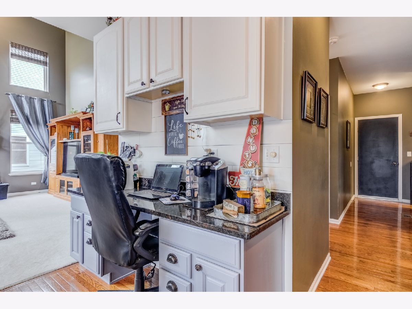
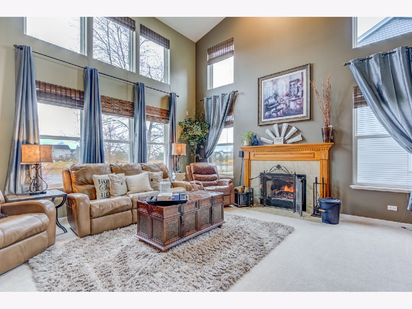
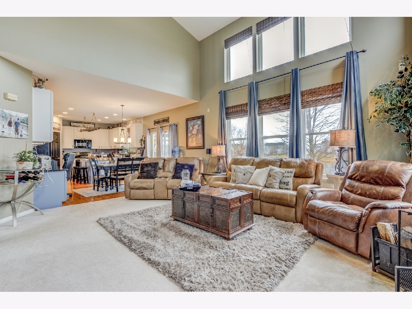
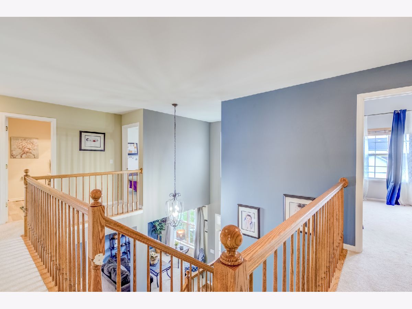
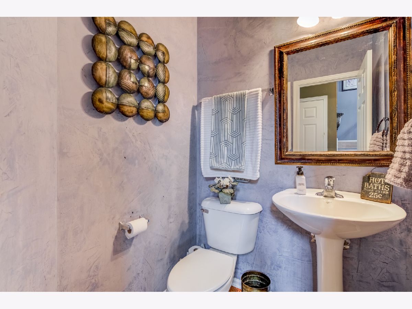
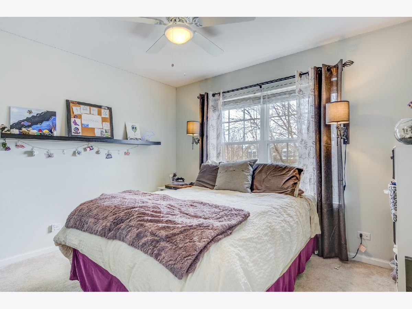
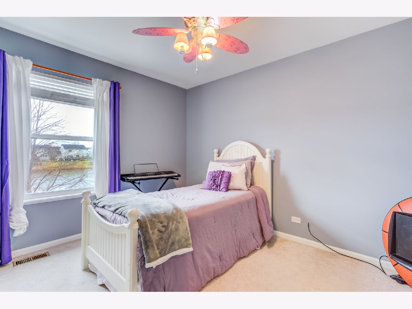
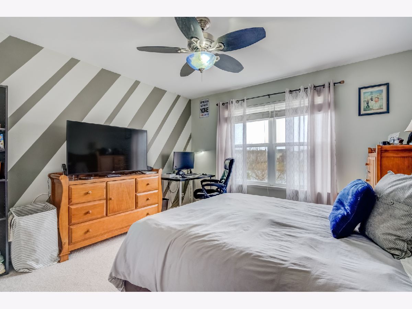
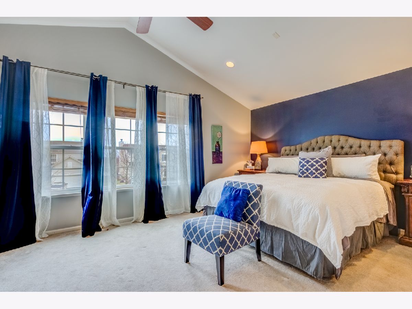
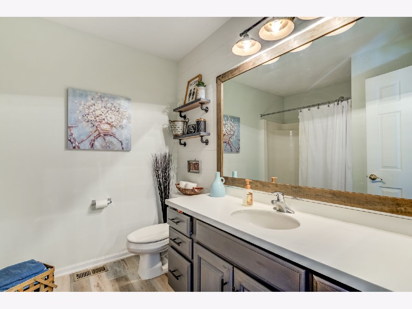
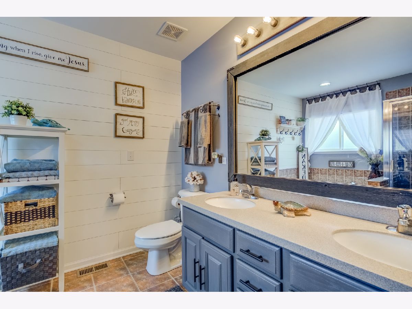
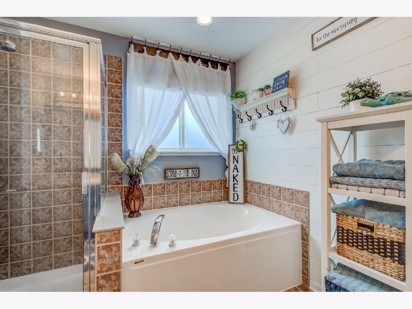
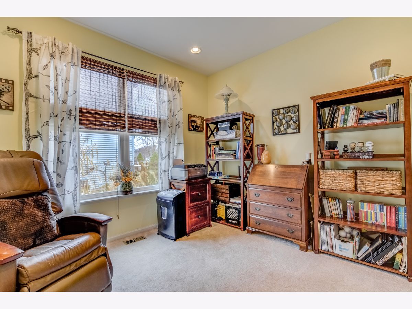
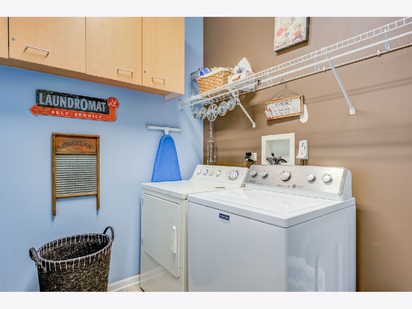
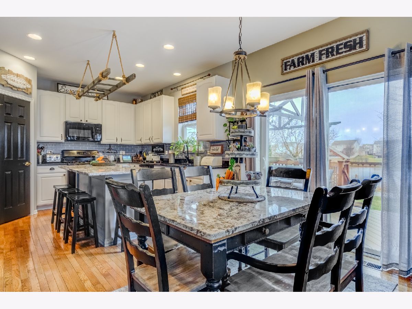
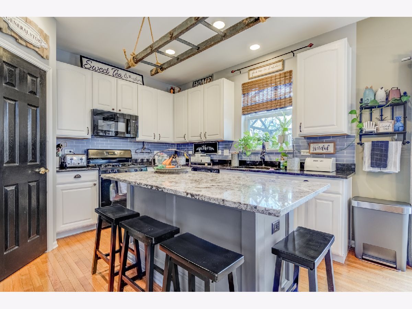
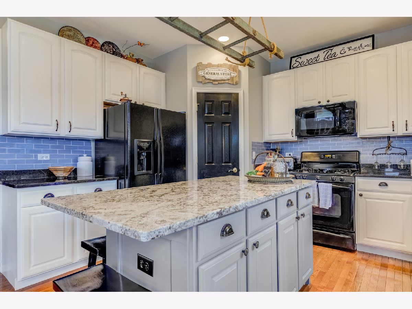
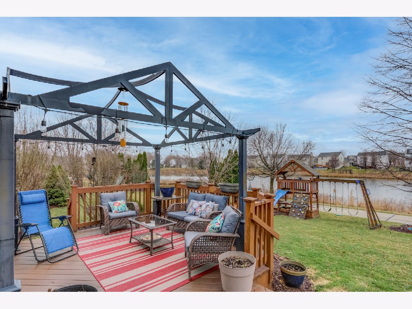
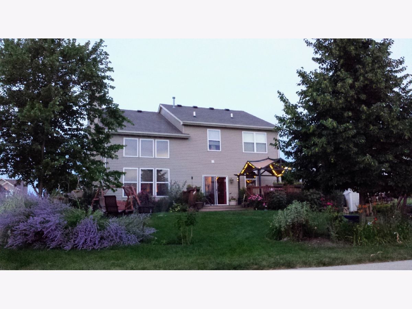
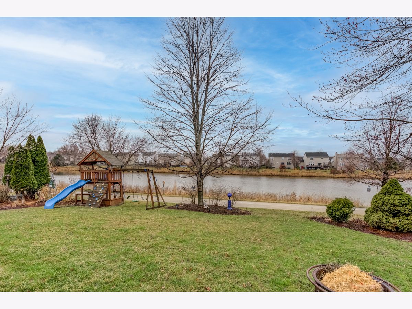
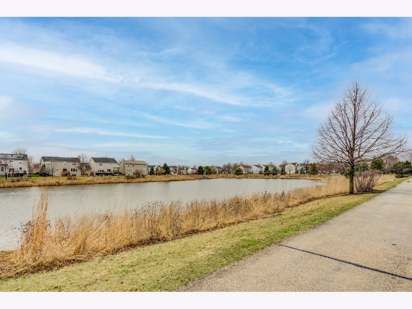
Room Specifics
Total Bedrooms: 4
Bedrooms Above Ground: 4
Bedrooms Below Ground: 0
Dimensions: —
Floor Type: —
Dimensions: —
Floor Type: —
Dimensions: —
Floor Type: —
Full Bathrooms: 3
Bathroom Amenities: Separate Shower,Double Sink,Soaking Tub
Bathroom in Basement: 0
Rooms: —
Basement Description: Unfinished
Other Specifics
| — | |
| — | |
| Asphalt | |
| — | |
| — | |
| 65X125 | |
| — | |
| — | |
| — | |
| — | |
| Not in DB | |
| — | |
| — | |
| — | |
| — |
Tax History
| Year | Property Taxes |
|---|---|
| 2022 | $8,452 |
Contact Agent
Nearby Similar Homes
Nearby Sold Comparables
Contact Agent
Listing Provided By
Coldwell Banker Realty





