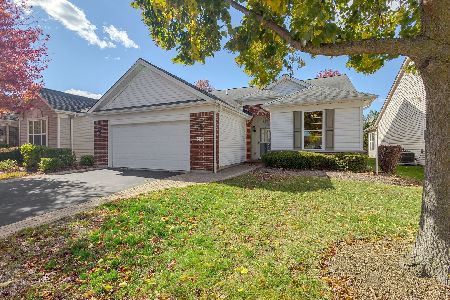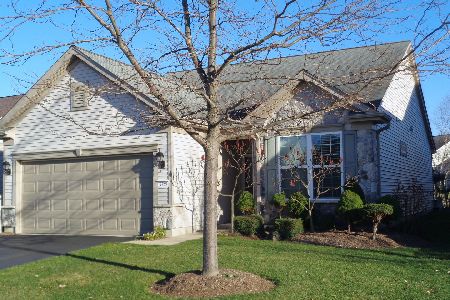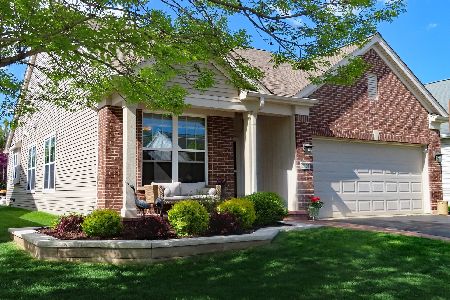2530 Rolling Ridge Lane, Elgin, Illinois 60124
$290,000
|
Sold
|
|
| Status: | Closed |
| Sqft: | 1,933 |
| Cost/Sqft: | $155 |
| Beds: | 2 |
| Baths: | 2 |
| Year Built: | 2005 |
| Property Taxes: | $8,220 |
| Days On Market: | 3004 |
| Lot Size: | 0,15 |
Description
Desirable Wilmette Model with RARE BASEMENT in Dell Webb 55+ Community! Ranch Home on Corner Lot with Peaceful Pond View! Bright Open Floor Plan Featuring Crown Molding Entry, Fresh Neutral Paint Throughout, White Trim with 6 Panel Doors, Ceramic Tile, and Tons of Windows Offering a Wealth of Natural Light! Oversized Combination Living Room/Dining Room Perfect for Entertaining! Spacious Kitchen Boasts an Abundance of Upgraded 42" Maple Cabinets with Crown Molding Detail, Corian Countertops, All Appliances, Ceramic Tile Flooring, Butler's Pantry, and Separate Eating Area! Sun Room with Access to Professionally Installed Brick Paver Patio! Master Suite Featuring Large Bay Window and Walk~In Closet Offers Double Sink Vanity, Soaker Tub, and Separate Shower! Additional Bedroom, Den, and Full Hall Bath! Laundry/Mud Room Offers Tons of Storage! Enjoy All of the Amenities This Community Has to Offer ~ Clubhouse, Swimming Pool, Tennis Courts, Exercise Facility, and More!
Property Specifics
| Single Family | |
| — | |
| Ranch | |
| 2005 | |
| Full | |
| WILMETTE | |
| No | |
| 0.15 |
| Kane | |
| Edgewater By Del Webb | |
| 224 / Monthly | |
| Insurance,Clubhouse,Exercise Facilities,Pool,Lawn Care,Snow Removal | |
| Public | |
| Public Sewer | |
| 09725640 | |
| 0629252005 |
Nearby Schools
| NAME: | DISTRICT: | DISTANCE: | |
|---|---|---|---|
|
Grade School
Otter Creek Elementary School |
46 | — | |
|
Middle School
Abbott Middle School |
46 | Not in DB | |
|
High School
South Elgin High School |
46 | Not in DB | |
Property History
| DATE: | EVENT: | PRICE: | SOURCE: |
|---|---|---|---|
| 19 Mar, 2018 | Sold | $290,000 | MRED MLS |
| 17 Dec, 2017 | Under contract | $300,000 | MRED MLS |
| 18 Aug, 2017 | Listed for sale | $300,000 | MRED MLS |
Room Specifics
Total Bedrooms: 2
Bedrooms Above Ground: 2
Bedrooms Below Ground: 0
Dimensions: —
Floor Type: Carpet
Full Bathrooms: 2
Bathroom Amenities: Separate Shower,Double Sink,Soaking Tub
Bathroom in Basement: 0
Rooms: Eating Area,Sun Room,Den
Basement Description: Unfinished
Other Specifics
| 2 | |
| Concrete Perimeter | |
| Asphalt | |
| Brick Paver Patio, Storms/Screens | |
| Landscaped | |
| 6426 SQ FT | |
| Unfinished | |
| Full | |
| First Floor Bedroom, First Floor Laundry, First Floor Full Bath | |
| Range, Microwave, Dishwasher, Refrigerator, Washer, Dryer, Disposal | |
| Not in DB | |
| Clubhouse, Pool, Lake, Curbs, Gated, Sidewalks | |
| — | |
| — | |
| — |
Tax History
| Year | Property Taxes |
|---|---|
| 2018 | $8,220 |
Contact Agent
Nearby Similar Homes
Nearby Sold Comparables
Contact Agent
Listing Provided By
RE/MAX Suburban










