2573 Venetian Lane, Elgin, Illinois 60124
$385,000
|
For Sale
|
|
| Status: | New |
| Sqft: | 1,547 |
| Cost/Sqft: | $249 |
| Beds: | 2 |
| Baths: | 2 |
| Year Built: | 2005 |
| Property Taxes: | $8,650 |
| Days On Market: | 1 |
| Lot Size: | 0,13 |
Description
Experience refined living at Edgewater by Del Webb. This Monroe model is situated on a premium lot with no homes behind, offering a private yard, brick paver patio with knee wall, two retractable awnings, and scenic wooded views overlooking a pond. The property features numerous enhancements, including newly installed carpet (October 25), freshly painted interior, trim, and doors, as well as wood laminate flooring in the second bedroom and den. Additional details include a brick paver front walkway and driveway ribbons. 25 foot flagpole The home offers two bedrooms, two full bathrooms, an office, and a master suite with bay window, tub and separate shower, double sinks, walk-in closet with new carpet. The kitchen includes an expanded island with three bar stools, along with newer washer and dryer units. The garage provides storage cabinets and a workbench. Residents enjoy a variety of amenities at Edgewater, such as a clubhouse, fitness center, indoor and outdoor pools, hot tub, tennis and bocce courts, as well as vibrant clubs and community events. The home is meticulously maintained and presents an excellent opportunity for discerning buyers. Contact us to schedule a viewing.
Property Specifics
| Single Family | |
| — | |
| — | |
| 2005 | |
| — | |
| Montrose | |
| No | |
| 0.13 |
| Kane | |
| Edgewater By Del Webb | |
| 281 / Monthly | |
| — | |
| — | |
| — | |
| 12501921 | |
| 0629255009 |
Nearby Schools
| NAME: | DISTRICT: | DISTANCE: | |
|---|---|---|---|
|
Grade School
Otter Creek Elementary School |
46 | — | |
|
Middle School
Abbott Middle School |
46 | Not in DB | |
|
High School
South Elgin High School |
46 | Not in DB | |
Property History
| DATE: | EVENT: | PRICE: | SOURCE: |
|---|---|---|---|
| 24 Oct, 2025 | Listed for sale | $385,000 | MRED MLS |
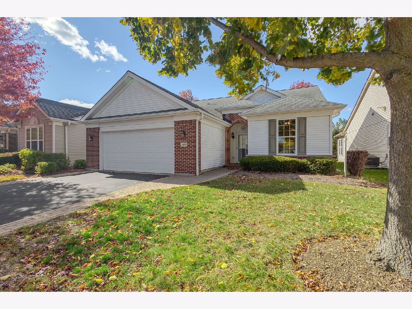
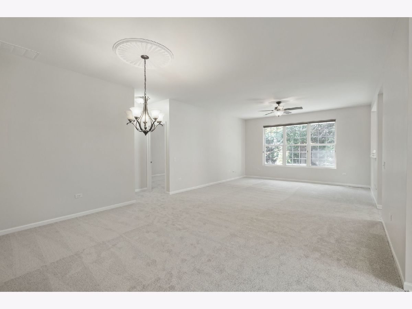
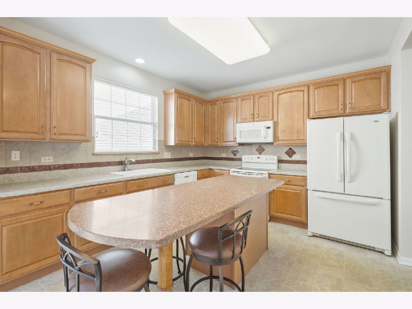
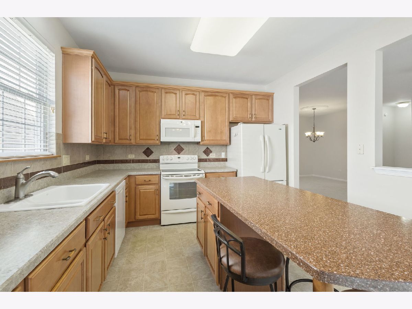
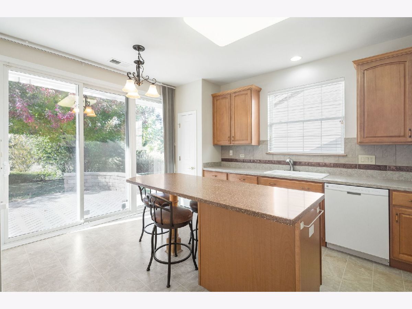
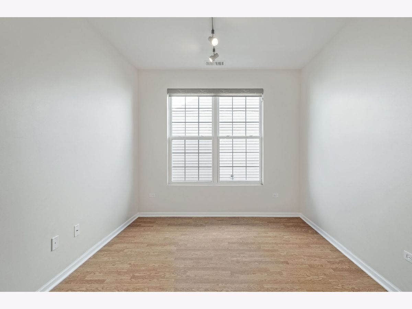
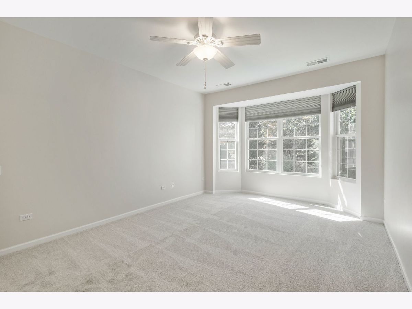
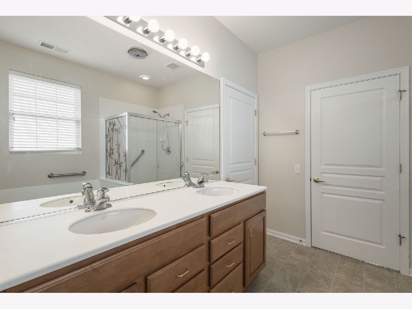
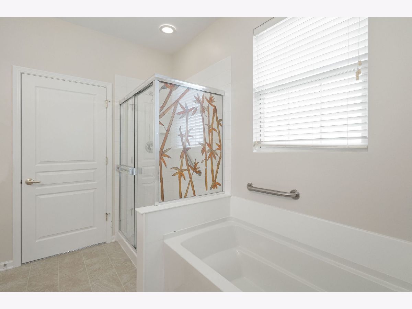
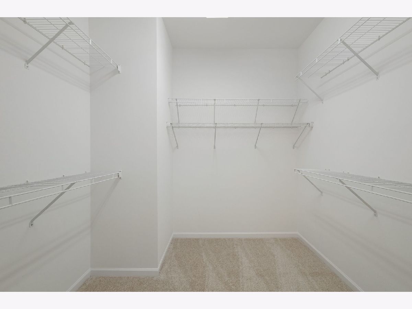
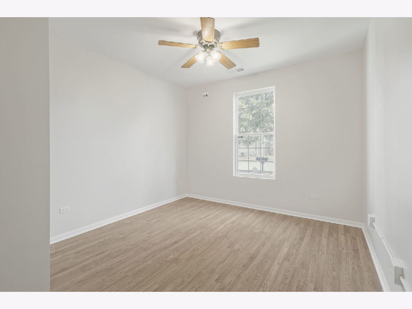
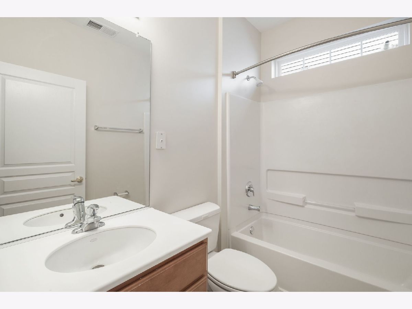
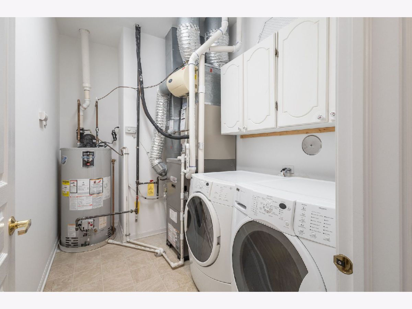
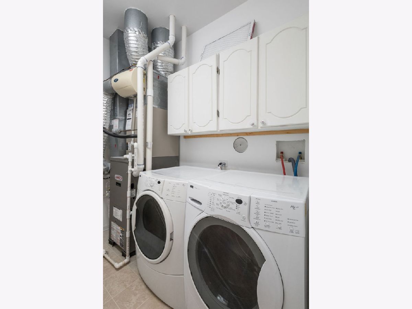
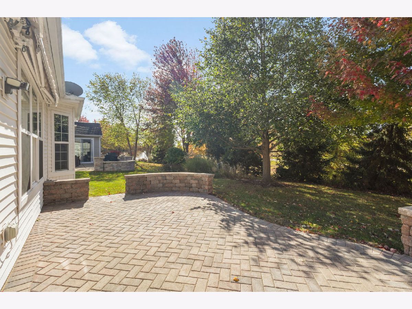
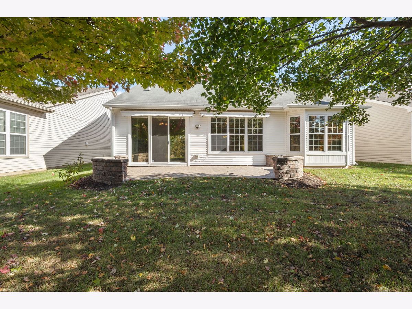
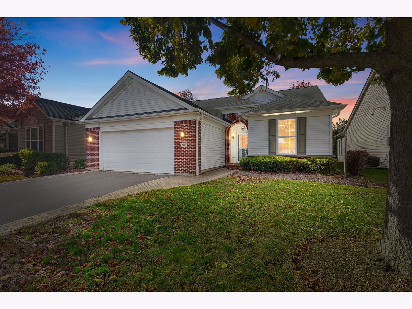
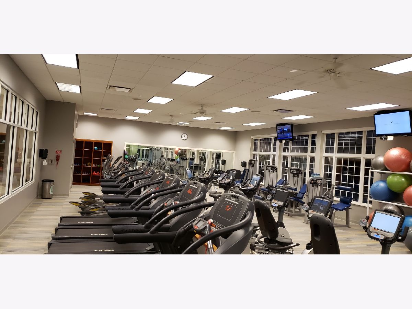
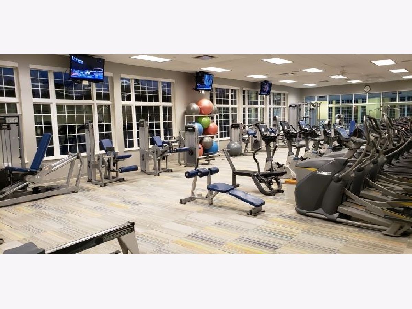
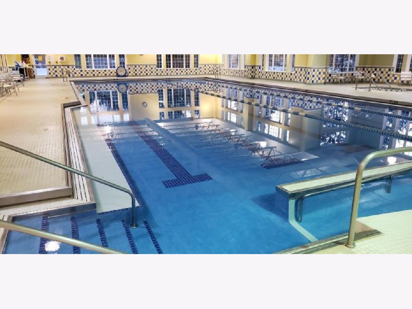
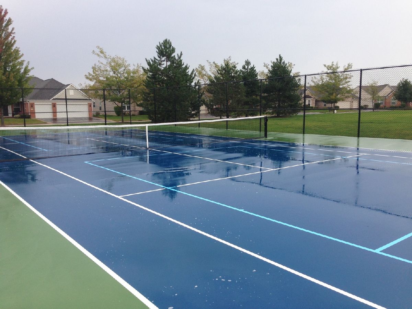
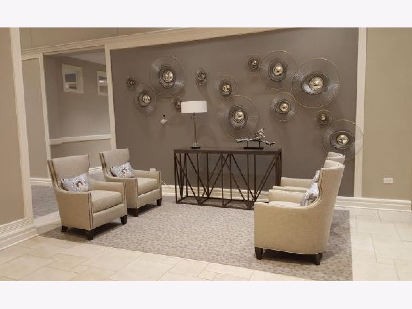
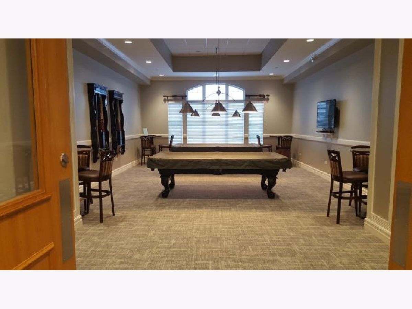
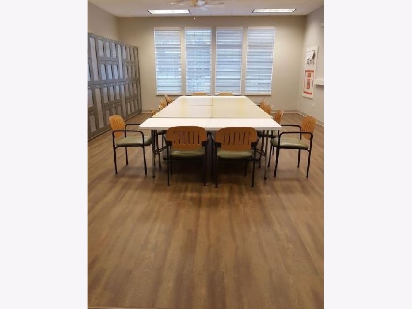
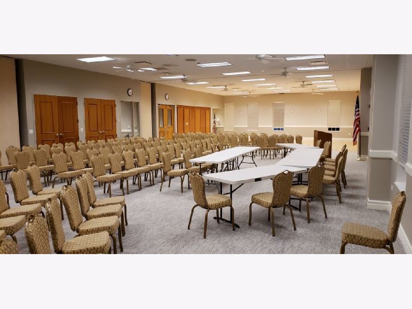
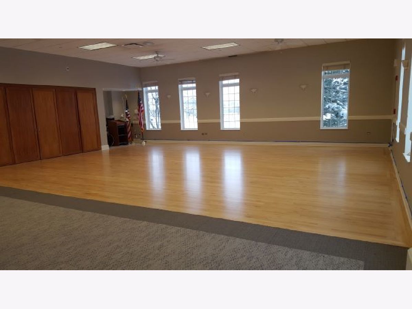
Room Specifics
Total Bedrooms: 2
Bedrooms Above Ground: 2
Bedrooms Below Ground: 0
Dimensions: —
Floor Type: —
Full Bathrooms: 2
Bathroom Amenities: —
Bathroom in Basement: —
Rooms: —
Basement Description: —
Other Specifics
| 2 | |
| — | |
| — | |
| — | |
| — | |
| 51 x 112 | |
| Unfinished | |
| — | |
| — | |
| — | |
| Not in DB | |
| — | |
| — | |
| — | |
| — |
Tax History
| Year | Property Taxes |
|---|---|
| 2025 | $8,650 |
Contact Agent
Nearby Similar Homes
Nearby Sold Comparables
Contact Agent
Listing Provided By
Coldwell Banker Realty









