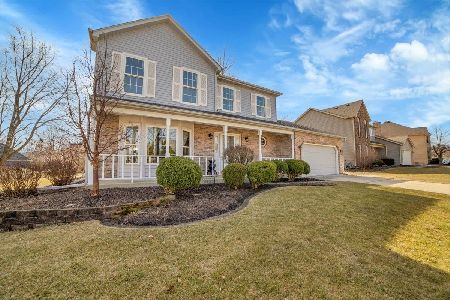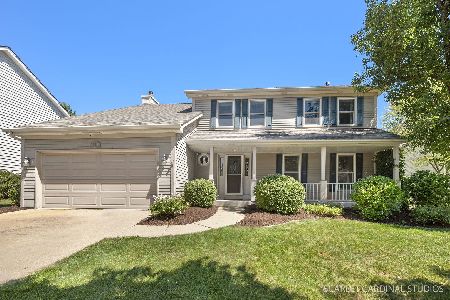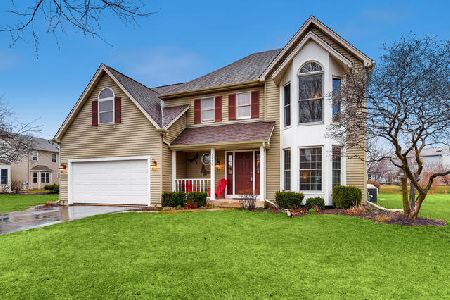2533 Millington Lane, Aurora, Illinois 60504
$340,000
|
Sold
|
|
| Status: | Closed |
| Sqft: | 2,350 |
| Cost/Sqft: | $149 |
| Beds: | 4 |
| Baths: | 3 |
| Year Built: | 1989 |
| Property Taxes: | $9,244 |
| Days On Market: | 1966 |
| Lot Size: | 0,25 |
Description
Countless updates shine through this north facing Oakhurst beauty. NEW carpet on 1st & 2nd floors!!! Stepping into this home you are greeted by the 2 story foyer that leads to the kitchen updated with granite counter tops. The kitchen opens to the inviting family room with the gas fireplace. The formal dining and living rooms feature beautiful hardwood floors. First floor laundry! Upstairs the master suite has soaring ceilings, spacious walk in closet and an amazing private bath with dual vanities, walk in shower and soaking tub. Three other rooms and the updated hall bathroom complete the upstairs. The finished basement is a great place to escape. Pool table included! Some of the many updates include: Roof (2009), Siding (2009), windows (2006), high efficiency HVAC with dual zones (2015), driveway (2012), back door (2012), insulated garage door (2010). The large wood deck over looks the huge back yard, complete with invisible pet fence. Great location to shopping, dining and transportation. Highly acclaimed 204 schools!
Property Specifics
| Single Family | |
| — | |
| — | |
| 1989 | |
| Partial | |
| — | |
| No | |
| 0.25 |
| Du Page | |
| Oakhurst | |
| 303 / Annual | |
| Other | |
| Public | |
| Public Sewer | |
| 10836983 | |
| 0730210002 |
Nearby Schools
| NAME: | DISTRICT: | DISTANCE: | |
|---|---|---|---|
|
Grade School
Steck Elementary School |
204 | — | |
|
Middle School
Fischer Middle School |
204 | Not in DB | |
|
High School
Waubonsie Valley High School |
204 | Not in DB | |
Property History
| DATE: | EVENT: | PRICE: | SOURCE: |
|---|---|---|---|
| 30 Nov, 2020 | Sold | $340,000 | MRED MLS |
| 17 Oct, 2020 | Under contract | $350,000 | MRED MLS |
| — | Last price change | $359,900 | MRED MLS |
| 3 Sep, 2020 | Listed for sale | $359,900 | MRED MLS |
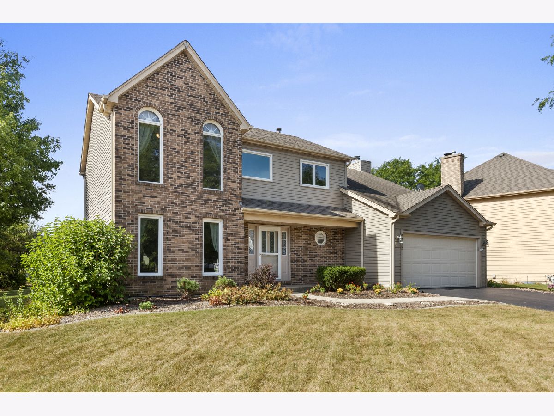


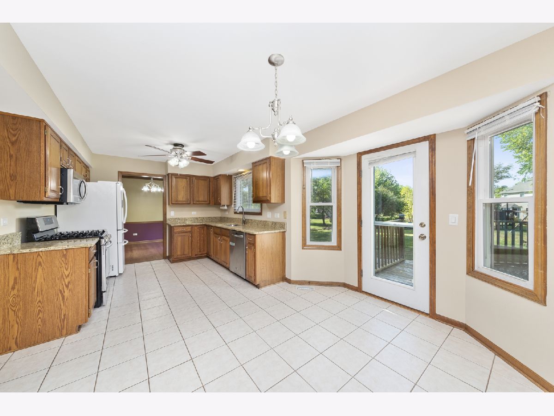
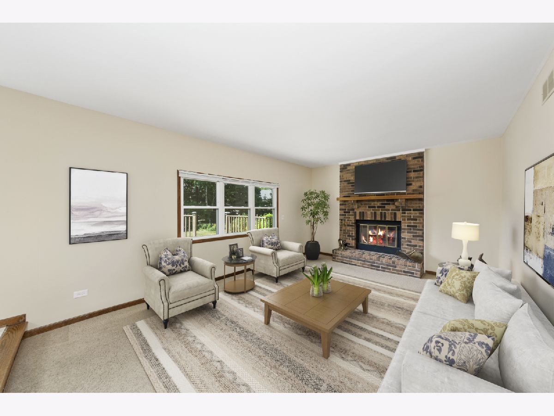

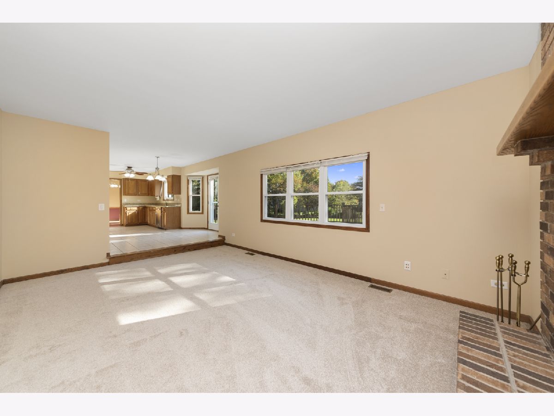


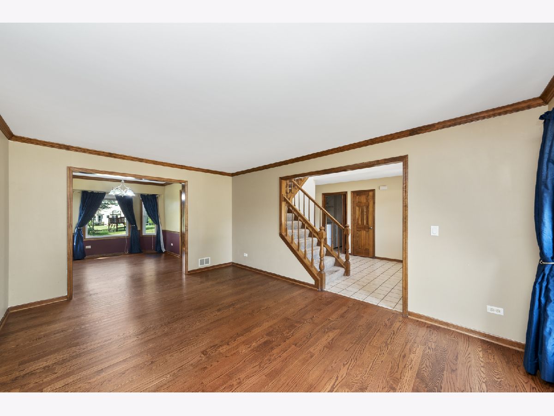

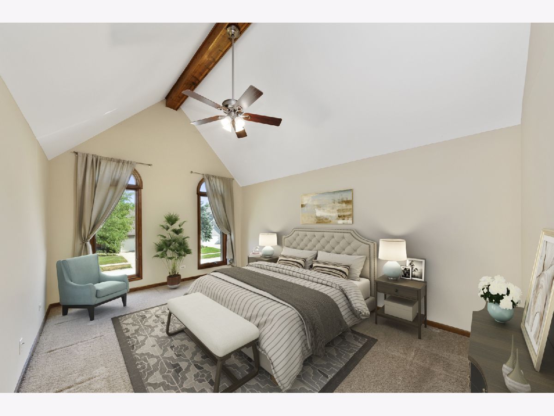
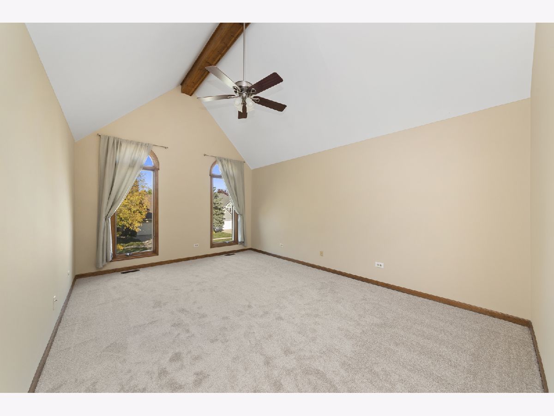

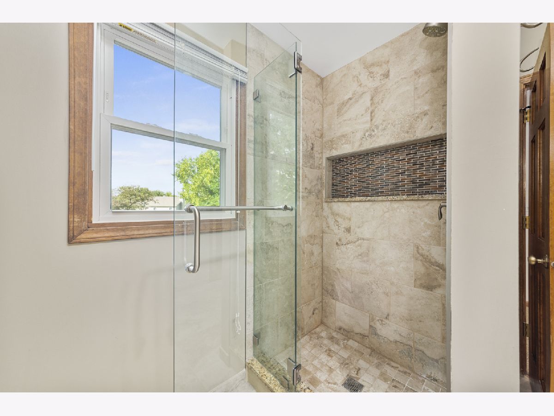
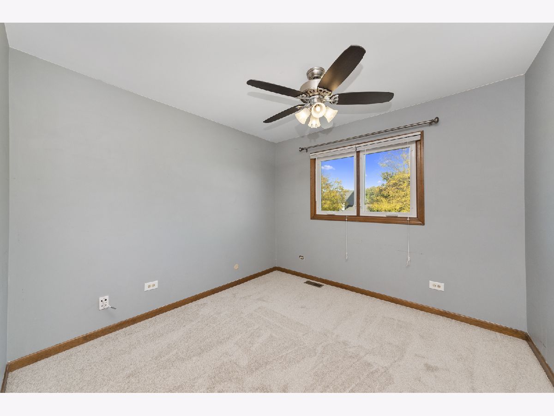
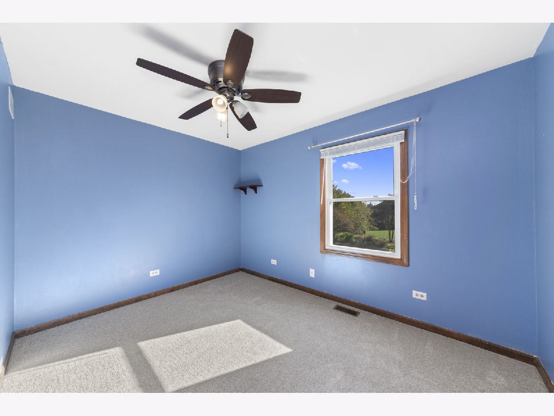

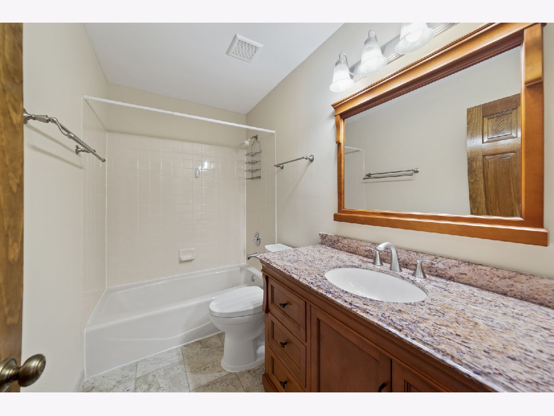

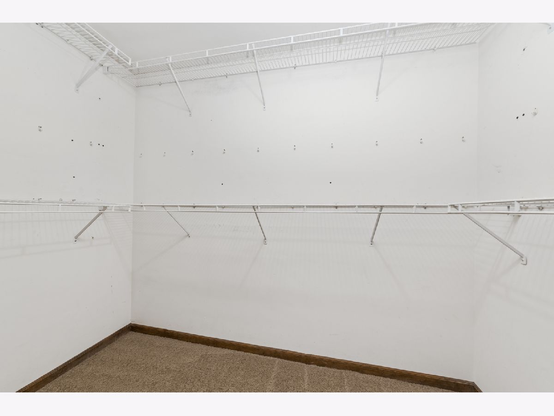

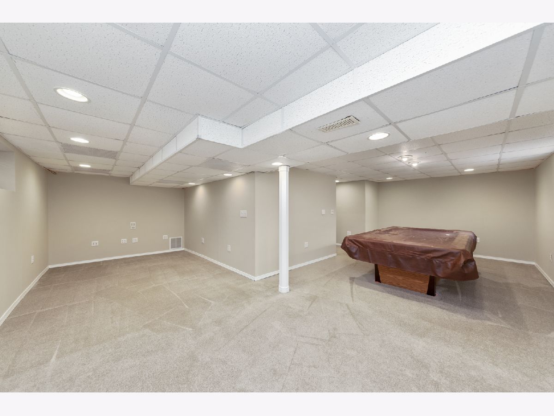
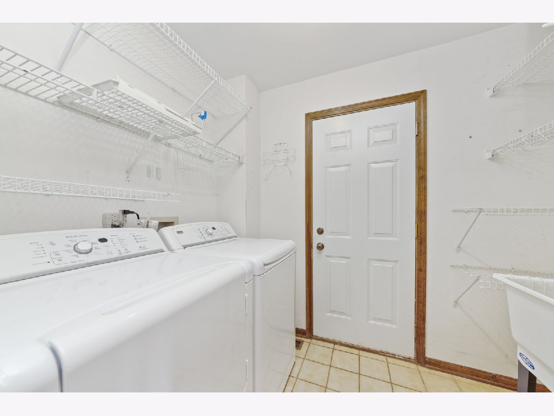
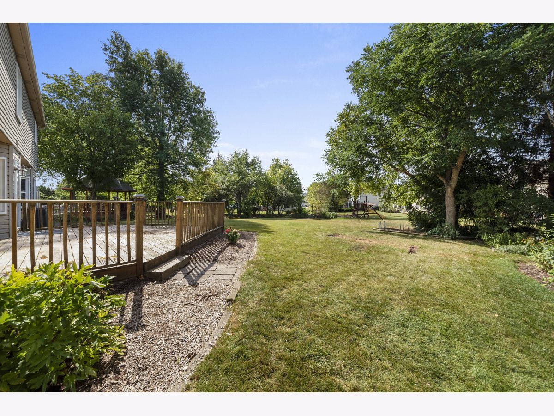


Room Specifics
Total Bedrooms: 4
Bedrooms Above Ground: 4
Bedrooms Below Ground: 0
Dimensions: —
Floor Type: Carpet
Dimensions: —
Floor Type: Carpet
Dimensions: —
Floor Type: Carpet
Full Bathrooms: 3
Bathroom Amenities: Separate Shower,Double Sink,Soaking Tub
Bathroom in Basement: 0
Rooms: Eating Area,Recreation Room,Game Room,Other Room,Foyer
Basement Description: Finished
Other Specifics
| 2 | |
| Concrete Perimeter | |
| Asphalt | |
| Deck, Invisible Fence | |
| Fence-Invisible Pet | |
| 78X158X11X74X125 | |
| — | |
| Full | |
| Vaulted/Cathedral Ceilings, Hardwood Floors, First Floor Laundry | |
| Range, Microwave, Dishwasher, Refrigerator, Washer, Dryer, Disposal | |
| Not in DB | |
| Clubhouse, Park, Pool, Tennis Court(s), Sidewalks, Street Lights | |
| — | |
| — | |
| — |
Tax History
| Year | Property Taxes |
|---|---|
| 2020 | $9,244 |
Contact Agent
Nearby Similar Homes
Nearby Sold Comparables
Contact Agent
Listing Provided By
john greene, Realtor







