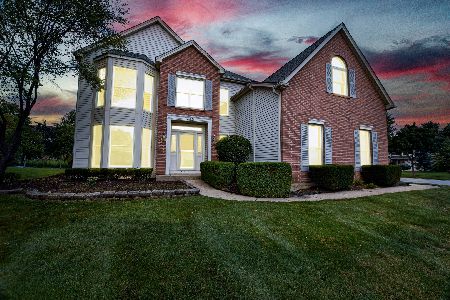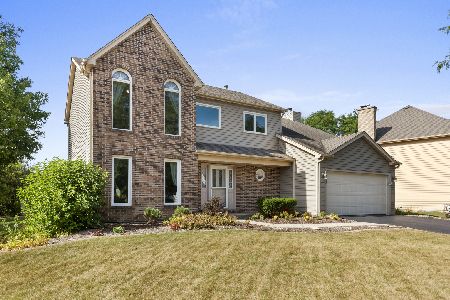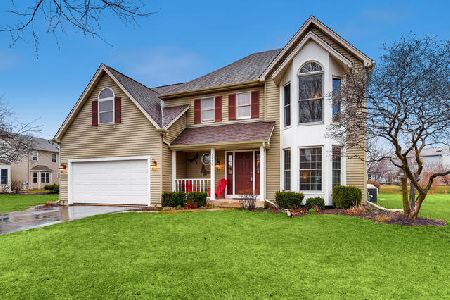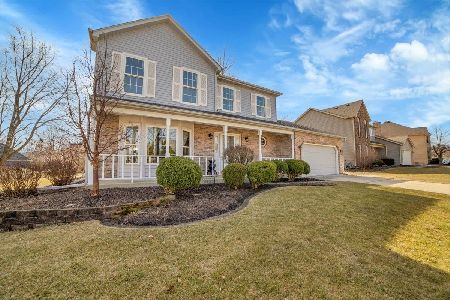220 Breckenridge Drive, Aurora, Illinois 60504
$495,000
|
Sold
|
|
| Status: | Closed |
| Sqft: | 2,370 |
| Cost/Sqft: | $209 |
| Beds: | 4 |
| Baths: | 3 |
| Year Built: | 1990 |
| Property Taxes: | $9,769 |
| Days On Market: | 875 |
| Lot Size: | 0,00 |
Description
Welcome to this beautifully remodeled home nestled in the heart of Oakhurst Subdivision, offering top-notch District 204 schools. This recently updated home blends traditional charm and modern convenience. As you step inside, you'll be greeted by a seamless flow that includes a spacious living room, a dining room, a cozy family room, and a generous eat-in kitchen. The kitchen has been tastefully upgraded with granite countertops and modern stainless steel appliances, including an oven and dishwasher. One of the highlights of this home is the main floor laundry/mud room, providing both convenience and functionality, with easy access to the large garage, which offers additional space for all your storage needs. The family room beckons with a warm and inviting fireplace, creating the perfect ambiance for family gatherings and cozy evenings. From here, you can enjoy tranquil views of the backyard, perfect for outdoor entertaining and relaxation. Upstairs, the primary suite awaits, featuring an updated primary bathroom that combines luxury and style. Three additional bedrooms offer plenty of space for family, guests, or a home office. The second bathroom on this level has also been tastefully updated. Downstairs, the partial basement has finished, providing a versatile space for a home gym, recreation area, or media room with a separate office space while still leaving ample room for storage. Located conveniently near highways 59 and 88, as well as an array of restaurants and shopping options, this home offers the perfect blend of serenity and accessibility. Don't miss your chance to make this remarkable Oakhurst residence your own. Schedule your showing today and discover the true meaning of "home sweet home." This is a must-see property that won't be on the market for long!
Property Specifics
| Single Family | |
| — | |
| — | |
| 1990 | |
| — | |
| — | |
| No | |
| — |
| Du Page | |
| Oakhurst | |
| 230 / Annual | |
| — | |
| — | |
| — | |
| 11869907 | |
| 0730210036 |
Nearby Schools
| NAME: | DISTRICT: | DISTANCE: | |
|---|---|---|---|
|
Grade School
Steck Elementary School |
204 | — | |
|
Middle School
Fischer Middle School |
204 | Not in DB | |
|
High School
Waubonsie Valley High School |
204 | Not in DB | |
Property History
| DATE: | EVENT: | PRICE: | SOURCE: |
|---|---|---|---|
| 6 Oct, 2023 | Sold | $495,000 | MRED MLS |
| 6 Sep, 2023 | Under contract | $495,000 | MRED MLS |
| 30 Aug, 2023 | Listed for sale | $495,000 | MRED MLS |
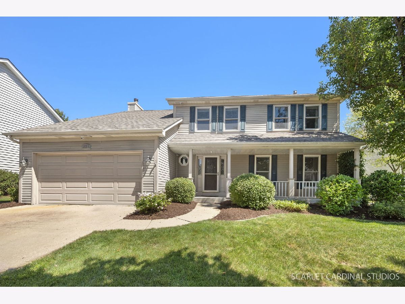
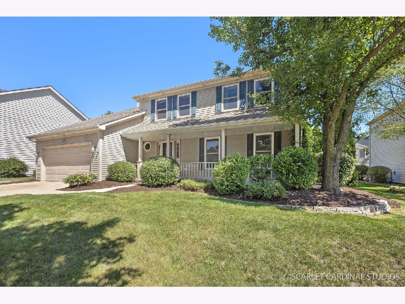
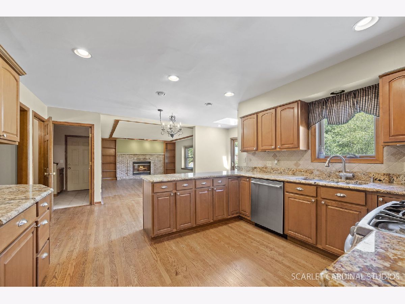
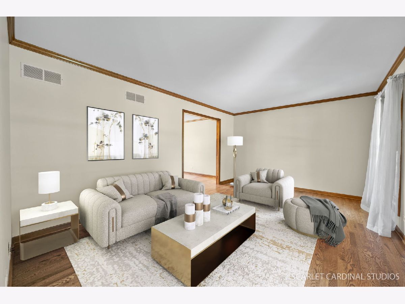
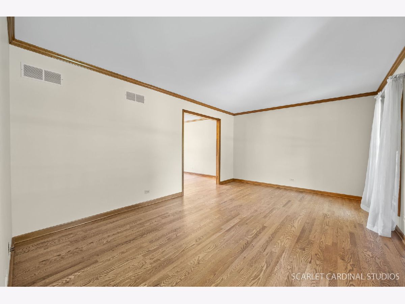
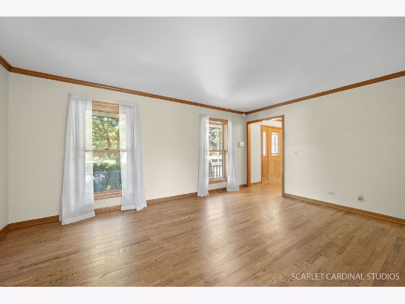
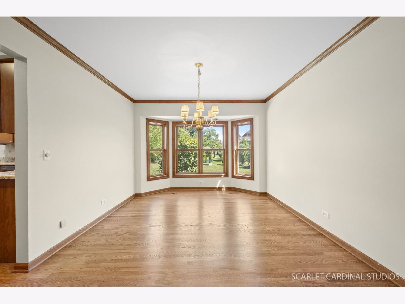
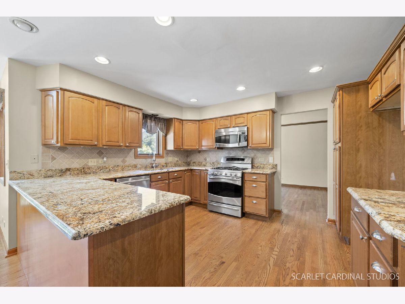
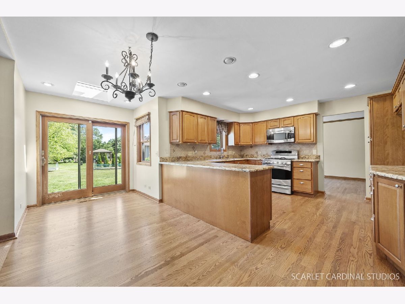
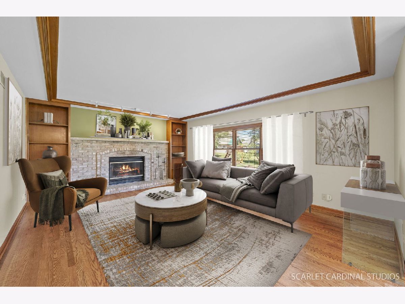
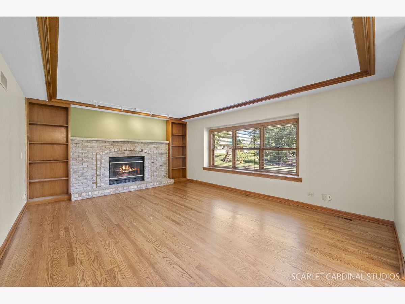
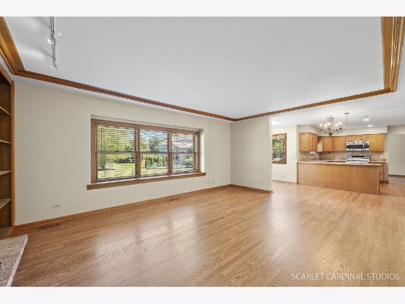
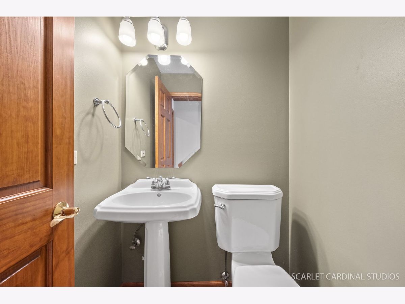
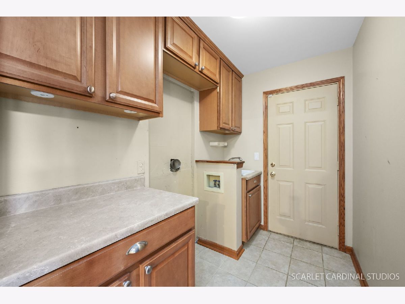
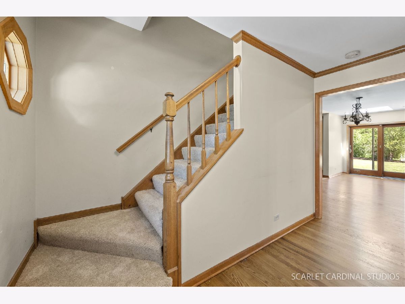
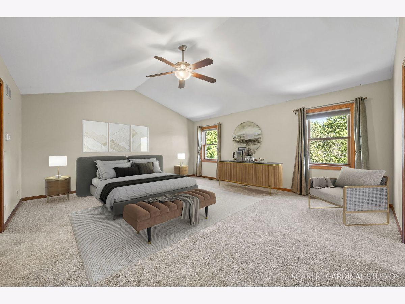
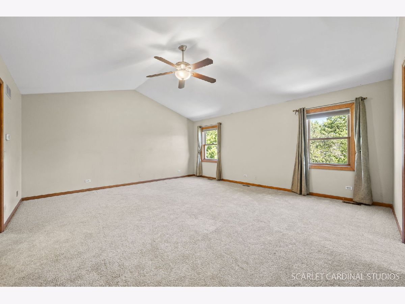
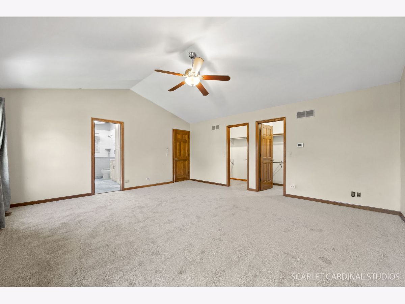
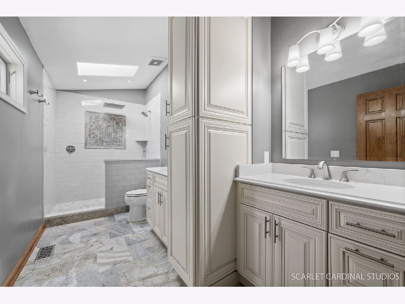
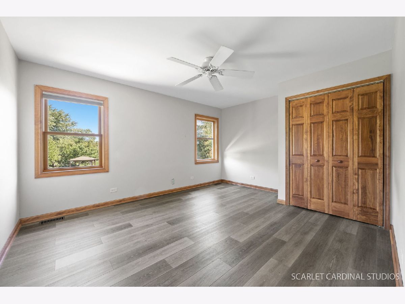
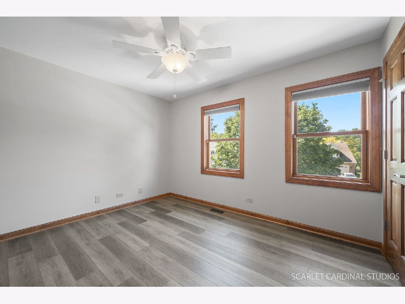
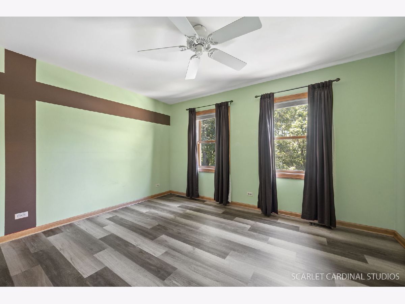
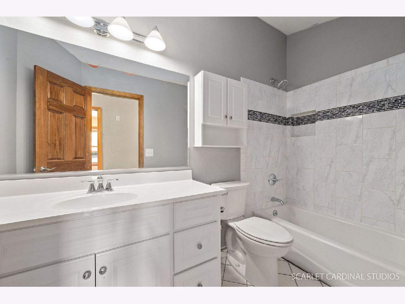
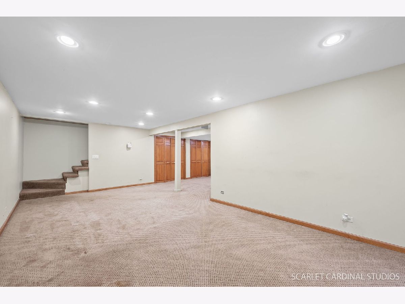
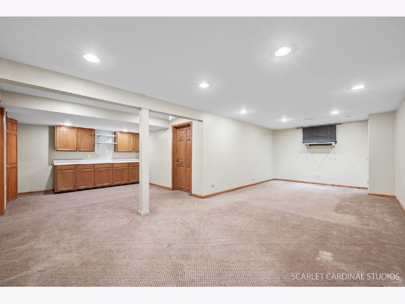
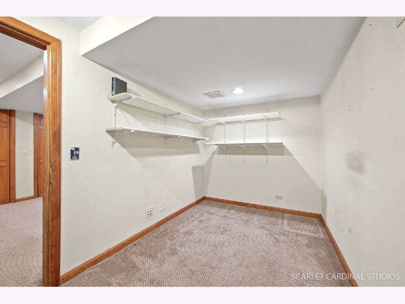
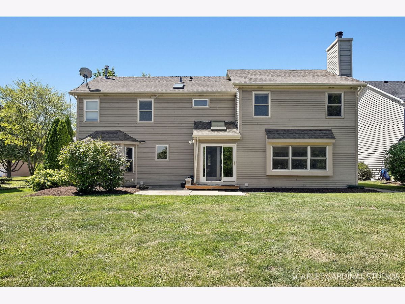
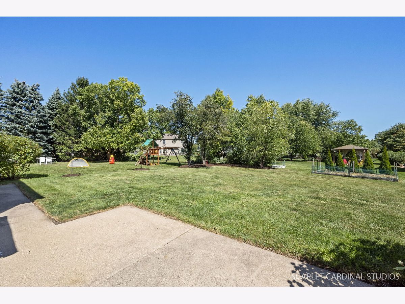
Room Specifics
Total Bedrooms: 4
Bedrooms Above Ground: 4
Bedrooms Below Ground: 0
Dimensions: —
Floor Type: —
Dimensions: —
Floor Type: —
Dimensions: —
Floor Type: —
Full Bathrooms: 3
Bathroom Amenities: —
Bathroom in Basement: 0
Rooms: —
Basement Description: Partially Finished,Crawl
Other Specifics
| 2 | |
| — | |
| Concrete | |
| — | |
| — | |
| 71X124X71X147 | |
| — | |
| — | |
| — | |
| — | |
| Not in DB | |
| — | |
| — | |
| — | |
| — |
Tax History
| Year | Property Taxes |
|---|---|
| 2023 | $9,769 |
Contact Agent
Nearby Similar Homes
Nearby Sold Comparables
Contact Agent
Listing Provided By
john greene, Realtor







