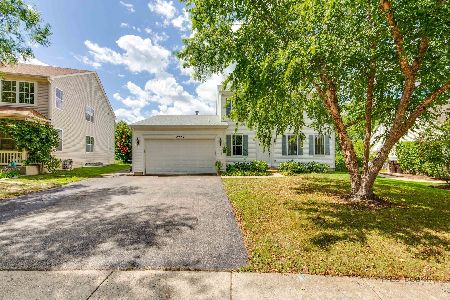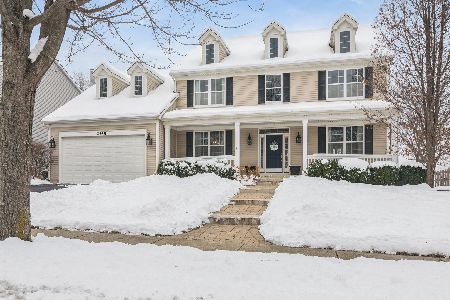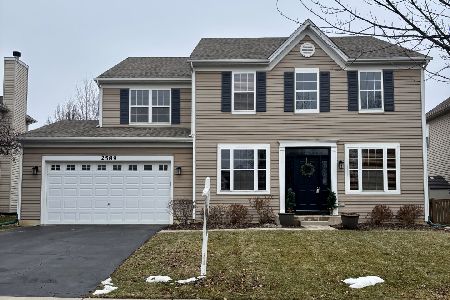25386 Marilyn Meadow Court, Wauconda, Illinois 60084
$388,000
|
Sold
|
|
| Status: | Closed |
| Sqft: | 2,496 |
| Cost/Sqft: | $158 |
| Beds: | 4 |
| Baths: | 4 |
| Year Built: | 1987 |
| Property Taxes: | $11,304 |
| Days On Market: | 2173 |
| Lot Size: | 1,88 |
Description
*Great News! Property taxes have been drastically reduced on this home!* Call me for more details. Custom-built home in sought-after Valentine Lake Estates. Prepare to be impressed with the high-end features this dream kitchen has to offer. Quartz counter tops, new SS appliances and a center island are all must haves for today's buyers. Enjoy the ease of ONE LEVEL LIVING. This elegant home offers an expansive living room featuring hardwood floors, a wood-burning fireplace and vaulted ceilings with a skylight. The master bathroom has a double sink vanity top and tall vanity cabinets and features an extra wide shower. The walk-in closet is an impressive size, a must see. This house has NEW windows, beautiful floors, fantastic fixtures plus a full finished basement with a large comfortable family room, two bonus rooms and a newly renovated half bath. This home just shows off with the amount of storage space it offers. This can be a multi-generational home with a rarely found in-law suite that has its own kitchen, living room, bedroom and bathroom. The washer & dryer are on the main level. The garage is deep and has an extra tall overhead door to accommodate large vehicles. There is a large driveway for multiple vehicle parking. A three season room completes the picture as it overlooks this delightful 1.88-acre lot.
Property Specifics
| Single Family | |
| — | |
| Ranch | |
| 1987 | |
| Full | |
| — | |
| No | |
| 1.88 |
| Lake | |
| Valentine Lake Estates | |
| — / Not Applicable | |
| None | |
| Private Well | |
| Septic-Private | |
| 10636431 | |
| 09132020020000 |
Nearby Schools
| NAME: | DISTRICT: | DISTANCE: | |
|---|---|---|---|
|
Grade School
Robert Crown Elementary School |
118 | — | |
|
Middle School
Wauconda Middle School |
118 | Not in DB | |
|
High School
Wauconda Comm High School |
118 | Not in DB | |
Property History
| DATE: | EVENT: | PRICE: | SOURCE: |
|---|---|---|---|
| 24 Jul, 2020 | Sold | $388,000 | MRED MLS |
| 2 Jun, 2020 | Under contract | $394,900 | MRED MLS |
| — | Last price change | $399,900 | MRED MLS |
| 11 Feb, 2020 | Listed for sale | $399,900 | MRED MLS |
Room Specifics
Total Bedrooms: 4
Bedrooms Above Ground: 4
Bedrooms Below Ground: 0
Dimensions: —
Floor Type: Sustainable
Dimensions: —
Floor Type: Sustainable
Dimensions: —
Floor Type: Sustainable
Full Bathrooms: 4
Bathroom Amenities: Double Sink
Bathroom in Basement: 1
Rooms: Walk In Closet,Suite,Kitchen,Utility Room-Lower Level,Storage,Sun Room,Recreation Room,Play Room
Basement Description: Finished
Other Specifics
| 2 | |
| Concrete Perimeter | |
| Asphalt | |
| Deck, Porch, Screened Deck, Above Ground Pool, Storms/Screens | |
| Cul-De-Sac | |
| 374X219X123X180X152X77X52 | |
| — | |
| Full | |
| Vaulted/Cathedral Ceilings, Hardwood Floors, First Floor Bedroom, In-Law Arrangement, First Floor Laundry, First Floor Full Bath | |
| Range, Microwave, Dishwasher, Refrigerator, Washer, Dryer, Disposal, Stainless Steel Appliance(s) | |
| Not in DB | |
| Street Lights, Street Paved | |
| — | |
| — | |
| Wood Burning, Gas Starter |
Tax History
| Year | Property Taxes |
|---|---|
| 2020 | $11,304 |
Contact Agent
Nearby Similar Homes
Nearby Sold Comparables
Contact Agent
Listing Provided By
Baird & Warner







