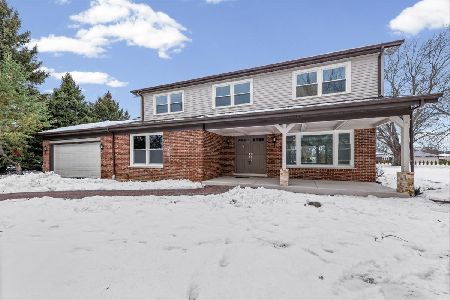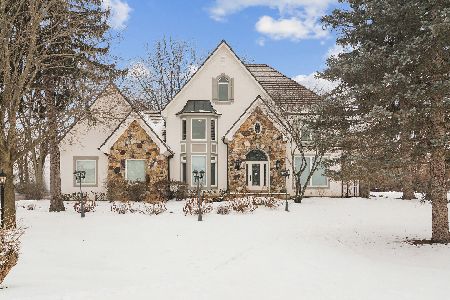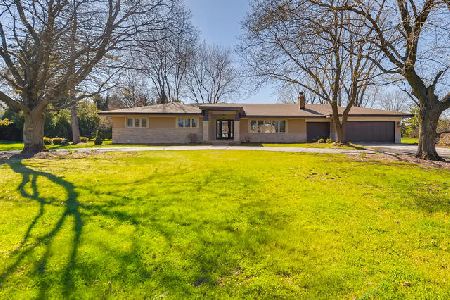2539 Shenandoah Lane, Long Grove, Illinois 60047
$597,000
|
Sold
|
|
| Status: | Closed |
| Sqft: | 3,000 |
| Cost/Sqft: | $200 |
| Beds: | 4 |
| Baths: | 4 |
| Year Built: | 1970 |
| Property Taxes: | $16,428 |
| Days On Market: | 1680 |
| Lot Size: | 0,93 |
Description
Huge price reduction on this amazing house in desirable part of Long Grove in Stevenson High School District. This 5 bed/3.1 bath house has a lot of custom upgrades. Beautiful hardwood floors throughout. Kitchen with custom made cabinets, granite countertop, stainless steel appliances, and large pantry. Adjacent to the kitchen family room has wood burning fireplace and a wet-bar. The family room leads to enormous, 1,500 sq feet, heated swimming pool room/4 season room that has sauna, full bathroom, and a diving board. The entire room is finished with ceder and has 13' vaulted ceiling. The upstairs features generous size master bedroom and master bathroom w/standing shower w/body jet shower system and separate Jacuzzi tub. The additional bedrooms share modern hallway bathroom w/bathtub and standing shower w/rain/waterfall shower panel and body sprays. Landry room is located on the main level next to the 2 car garage. Full finished basement features recreation room and a 5th bedroom. Additional amenities include invisible fence, power generator, and a lovely vegetable garden. Professional landscaping adds extra curb-appeal to this amazing home, as well as creating natural barriers for privacy. Outdoor custom built patio includes a brick fire pit and water fountain. Around the corner beautiful park and waking trails. Call today to make an appoint. You won't be disappointed!
Property Specifics
| Single Family | |
| — | |
| Colonial | |
| 1970 | |
| Full | |
| CUSTOM | |
| No | |
| 0.93 |
| Lake | |
| Country Club Estates | |
| 0 / Not Applicable | |
| None | |
| Private Well | |
| Septic-Private | |
| 11165738 | |
| 14364020120000 |
Nearby Schools
| NAME: | DISTRICT: | DISTANCE: | |
|---|---|---|---|
|
Grade School
Kildeer Countryside Elementary S |
96 | — | |
|
Middle School
Woodlawn Middle School |
96 | Not in DB | |
|
High School
Adlai E Stevenson High School |
125 | Not in DB | |
Property History
| DATE: | EVENT: | PRICE: | SOURCE: |
|---|---|---|---|
| 12 Jul, 2012 | Sold | $350,000 | MRED MLS |
| 21 May, 2012 | Under contract | $365,900 | MRED MLS |
| — | Last price change | $379,900 | MRED MLS |
| 18 Dec, 2011 | Listed for sale | $450,900 | MRED MLS |
| 15 Nov, 2021 | Sold | $597,000 | MRED MLS |
| 5 Oct, 2021 | Under contract | $599,500 | MRED MLS |
| — | Last price change | $620,000 | MRED MLS |
| 22 Jul, 2021 | Listed for sale | $649,900 | MRED MLS |
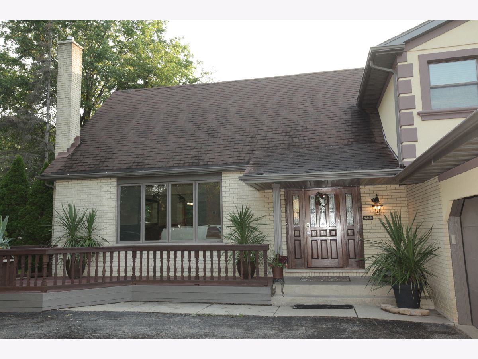
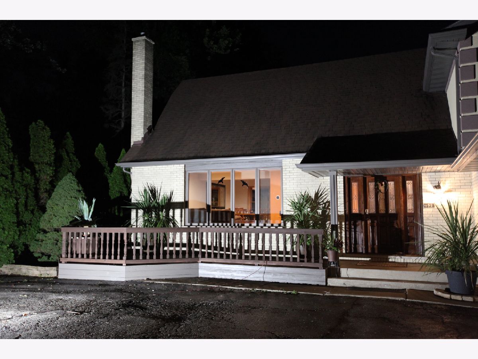
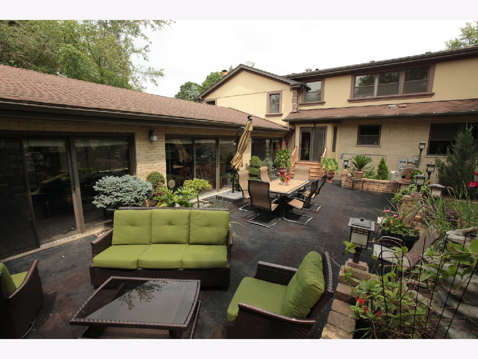
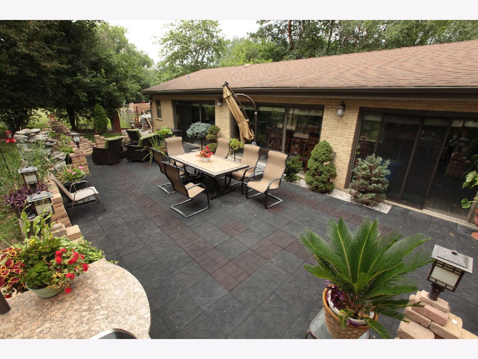
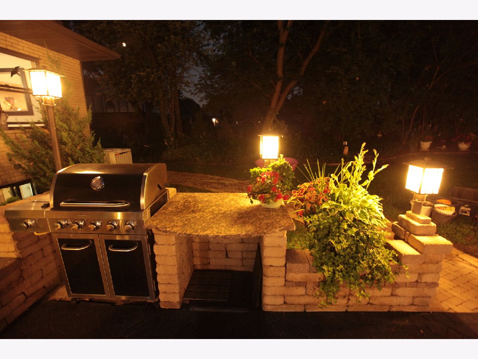
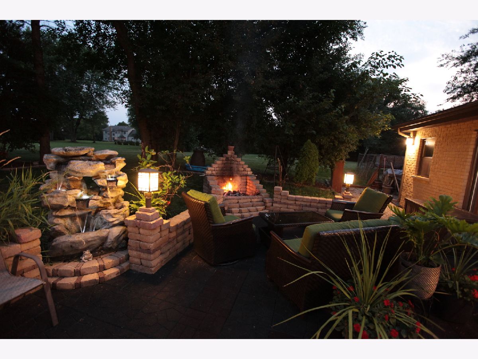
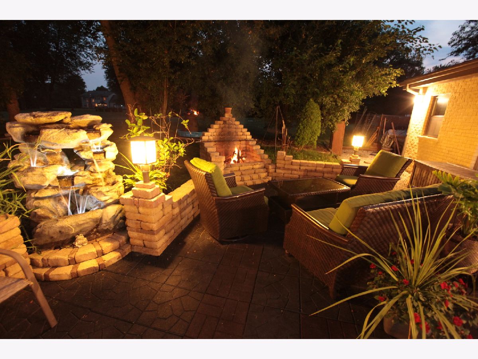
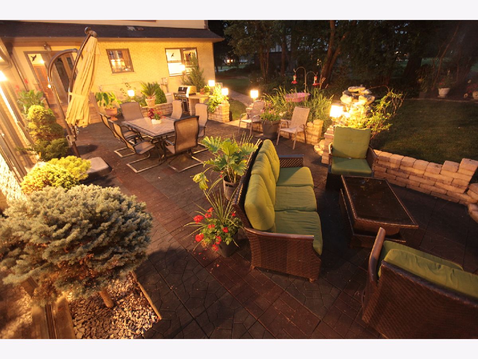

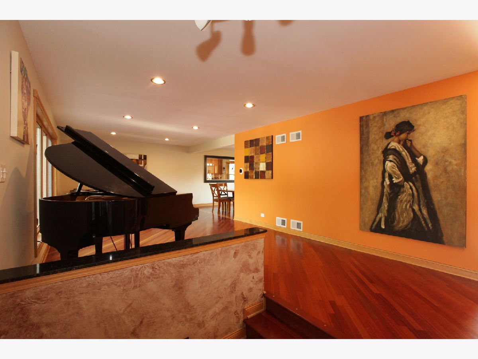
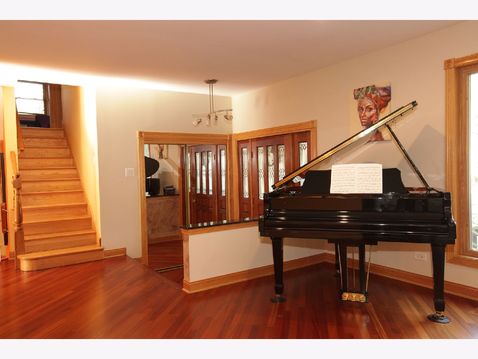
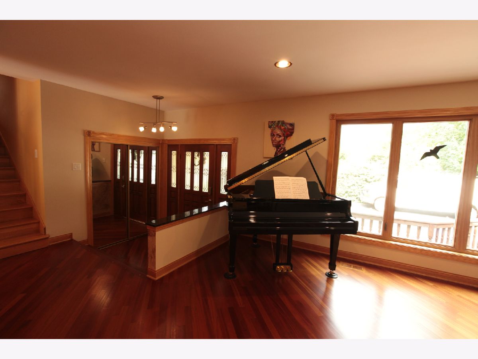
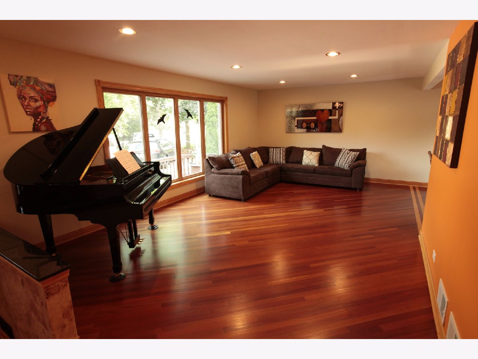

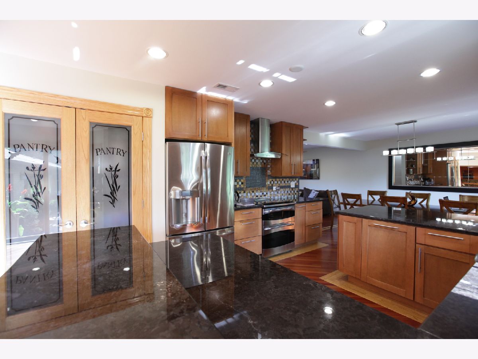
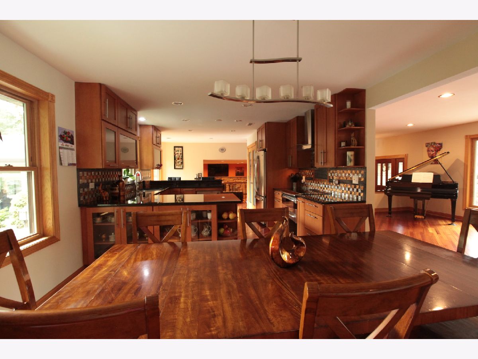
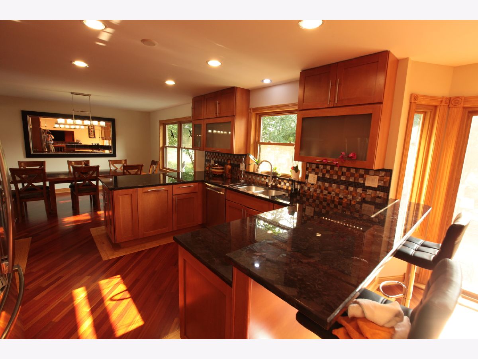

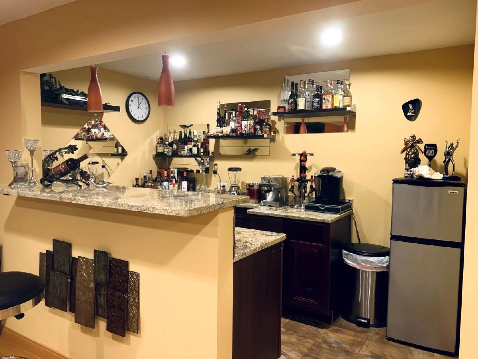

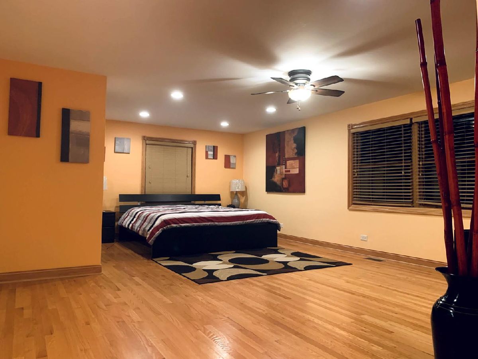

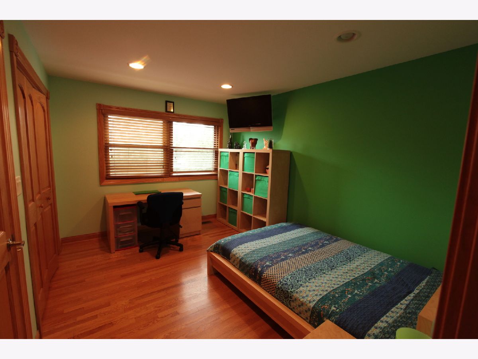




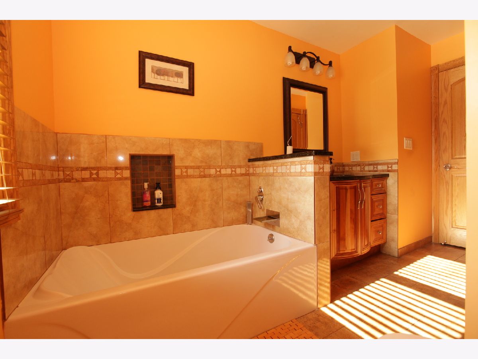


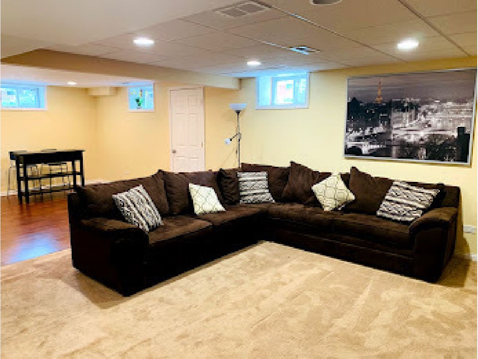



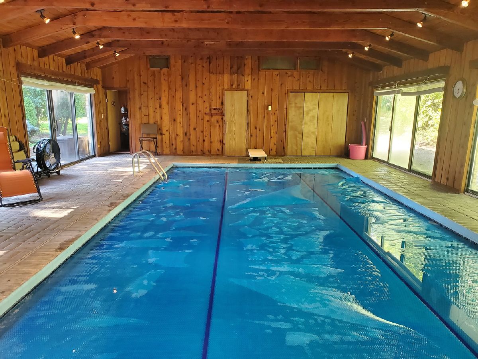





Room Specifics
Total Bedrooms: 5
Bedrooms Above Ground: 4
Bedrooms Below Ground: 1
Dimensions: —
Floor Type: Hardwood
Dimensions: —
Floor Type: Hardwood
Dimensions: —
Floor Type: Hardwood
Dimensions: —
Floor Type: —
Full Bathrooms: 4
Bathroom Amenities: Whirlpool,Separate Shower,Double Sink,Full Body Spray Shower
Bathroom in Basement: 0
Rooms: Bedroom 5,Recreation Room
Basement Description: Finished
Other Specifics
| 2 | |
| Concrete Perimeter | |
| Asphalt,Circular | |
| Deck, Patio, Invisible Fence | |
| Landscaped | |
| 140 X 300 | |
| Full | |
| Full | |
| Sauna/Steam Room, Bar-Wet, Hardwood Floors, First Floor Laundry, Pool Indoors, Granite Counters | |
| Double Oven, Microwave, Dishwasher, Refrigerator, High End Refrigerator, Disposal, Stainless Steel Appliance(s), Range Hood, Electric Cooktop | |
| Not in DB | |
| Street Paved | |
| — | |
| — | |
| Wood Burning |
Tax History
| Year | Property Taxes |
|---|---|
| 2012 | $15,443 |
| 2021 | $16,428 |
Contact Agent
Nearby Similar Homes
Nearby Sold Comparables
Contact Agent
Listing Provided By
EHomes Realty, Ltd

