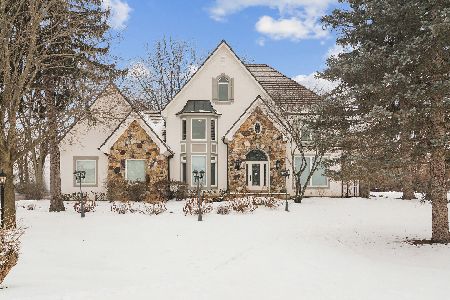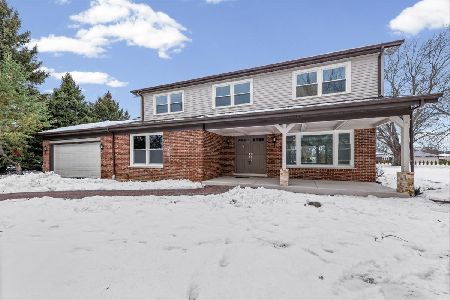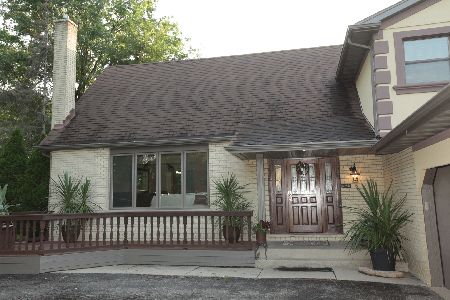2541 Shenandoah Lane, Long Grove, Illinois 60047
$585,000
|
Sold
|
|
| Status: | Closed |
| Sqft: | 3,445 |
| Cost/Sqft: | $174 |
| Beds: | 5 |
| Baths: | 4 |
| Year Built: | 1976 |
| Property Taxes: | $12,127 |
| Days On Market: | 3986 |
| Lot Size: | 0,92 |
Description
CLASSY TRADITIONAL W/A CONTEMPORARY FLAIR! FOYER FLANKED BY FORMAL DR & LV. THE CURRENT OWNERS TAKE SUCH PRIDE IN THE CUSTOM GOURMET KIT W/FRENCH LIMESTONE FLRS, UPDATED APPS, GRANITE CTOPS & WORK ISLAND/SINK. LRG BFAST BAR & BAYED EATING AREA SURROUNDED BY WINDOWS. KIT OPENS TO FAM RM W/COZY FP & BUILT-INS. HUGE 2nd FLR MSTR STE W/PRIVATE BA. ALL 2nd FLR BR'S BOAST PLUSH CARPET & LRG WALL CLOSETS. NEW ROOF!!!
Property Specifics
| Single Family | |
| — | |
| Traditional | |
| 1976 | |
| Full | |
| — | |
| No | |
| 0.92 |
| Lake | |
| Country Club Estates | |
| 50 / Annual | |
| Other | |
| Private Well | |
| Septic-Private | |
| 08875668 | |
| 14364020110000 |
Nearby Schools
| NAME: | DISTRICT: | DISTANCE: | |
|---|---|---|---|
|
Grade School
Kildeer Countryside Elementary S |
96 | — | |
|
Middle School
Woodlawn Middle School |
96 | Not in DB | |
|
High School
Adlai E Stevenson High School |
125 | Not in DB | |
Property History
| DATE: | EVENT: | PRICE: | SOURCE: |
|---|---|---|---|
| 30 Jun, 2015 | Sold | $585,000 | MRED MLS |
| 23 Apr, 2015 | Under contract | $599,000 | MRED MLS |
| — | Last price change | $624,900 | MRED MLS |
| 30 Mar, 2015 | Listed for sale | $624,900 | MRED MLS |
| 13 Jul, 2022 | Sold | $700,000 | MRED MLS |
| 6 May, 2022 | Under contract | $699,900 | MRED MLS |
| 29 Apr, 2022 | Listed for sale | $699,900 | MRED MLS |
Room Specifics
Total Bedrooms: 5
Bedrooms Above Ground: 5
Bedrooms Below Ground: 0
Dimensions: —
Floor Type: Carpet
Dimensions: —
Floor Type: Carpet
Dimensions: —
Floor Type: Carpet
Dimensions: —
Floor Type: —
Full Bathrooms: 4
Bathroom Amenities: Double Sink,Soaking Tub
Bathroom in Basement: 1
Rooms: Bedroom 5,Eating Area,Recreation Room,Sitting Room
Basement Description: Finished
Other Specifics
| 3 | |
| — | |
| — | |
| Brick Paver Patio, Storms/Screens, Outdoor Grill | |
| Landscaped | |
| 141X300X136X283 | |
| — | |
| Full | |
| Bar-Wet, Hardwood Floors, First Floor Bedroom, First Floor Laundry | |
| Double Oven, Range, Microwave, Dishwasher, Refrigerator, Washer, Dryer, Disposal | |
| Not in DB | |
| Street Paved, Other | |
| — | |
| — | |
| Attached Fireplace Doors/Screen, Gas Log |
Tax History
| Year | Property Taxes |
|---|---|
| 2015 | $12,127 |
| 2022 | $16,216 |
Contact Agent
Nearby Similar Homes
Nearby Sold Comparables
Contact Agent
Listing Provided By
RE/MAX Top Performers








