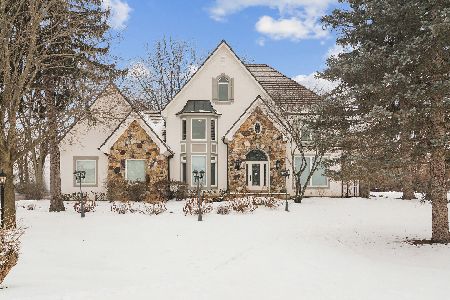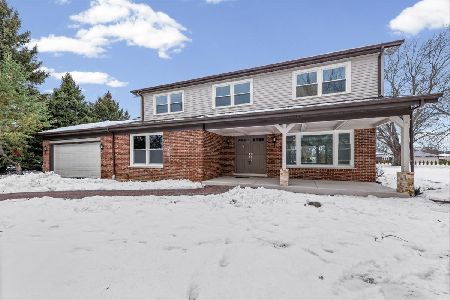2545 Shenandoah Lane, Long Grove, Illinois 60047
$666,500
|
Sold
|
|
| Status: | Closed |
| Sqft: | 3,236 |
| Cost/Sqft: | $185 |
| Beds: | 4 |
| Baths: | 3 |
| Year Built: | 1982 |
| Property Taxes: | $14,605 |
| Days On Market: | 1750 |
| Lot Size: | 0,92 |
Description
This beautifully updated ranch checks all the boxes! Set on 3/4 of a peaceful acre in Country Club Estates of Long Grove, this 4 bedroom/2.1 bath home is just stunning. Walking in to the large foyer you'll love the open dining room and living room spaces with lots of windows! And the light and bright white kitchen? Wow! An entertainer's dream featuring granite counters, stone backsplash and stainless appliances with a large eating space and island seating, that's open to the family room with gorgeous floor to ceiling stone fireplace. The primary suite, with tray ceiling, features two walk in closets and two vanity/sink areas. The other three large bedrooms share a spacious hall bath with dual sink vanity and separate tub/toilet area. Completing the main floor is a mudroom/laundry area off of the three car side load garage, and charming powder room. Need storage or more room for the family? The basement is unfinished and provides endless options! And if you think the inside is gorgeous, the exterior does not disappoint with large stone patio featuring an outdoor TV which stays; game days will never be the same again! All of this AND at the end of the street is the Buffalo Creek path with miles of trails and fishing options. See you soon!
Property Specifics
| Single Family | |
| — | |
| Ranch | |
| 1982 | |
| Partial | |
| LARGE RANCH | |
| No | |
| 0.92 |
| Lake | |
| Country Club Estates | |
| 100 / Annual | |
| None | |
| Private Well | |
| Septic-Private | |
| 11086175 | |
| 14364020100000 |
Nearby Schools
| NAME: | DISTRICT: | DISTANCE: | |
|---|---|---|---|
|
Grade School
Kildeer Countryside Elementary S |
96 | — | |
|
Middle School
Woodlawn Middle School |
96 | Not in DB | |
|
High School
Adlai E Stevenson High School |
125 | Not in DB | |
Property History
| DATE: | EVENT: | PRICE: | SOURCE: |
|---|---|---|---|
| 13 Nov, 2007 | Sold | $640,000 | MRED MLS |
| 10 Sep, 2007 | Under contract | $699,900 | MRED MLS |
| 6 Aug, 2007 | Listed for sale | $699,900 | MRED MLS |
| 5 Apr, 2013 | Sold | $520,000 | MRED MLS |
| 28 Feb, 2013 | Under contract | $525,000 | MRED MLS |
| 23 Feb, 2013 | Listed for sale | $525,000 | MRED MLS |
| 15 May, 2015 | Sold | $556,000 | MRED MLS |
| 13 Mar, 2015 | Under contract | $569,900 | MRED MLS |
| 22 Feb, 2015 | Listed for sale | $569,900 | MRED MLS |
| 18 Jun, 2021 | Sold | $666,500 | MRED MLS |
| 17 May, 2021 | Under contract | $599,900 | MRED MLS |
| 13 May, 2021 | Listed for sale | $599,900 | MRED MLS |
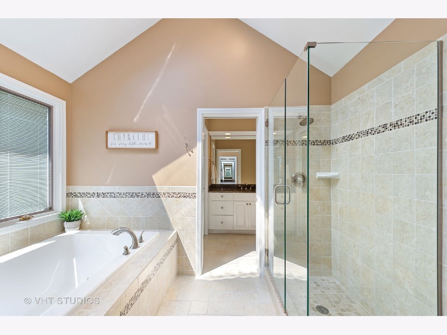
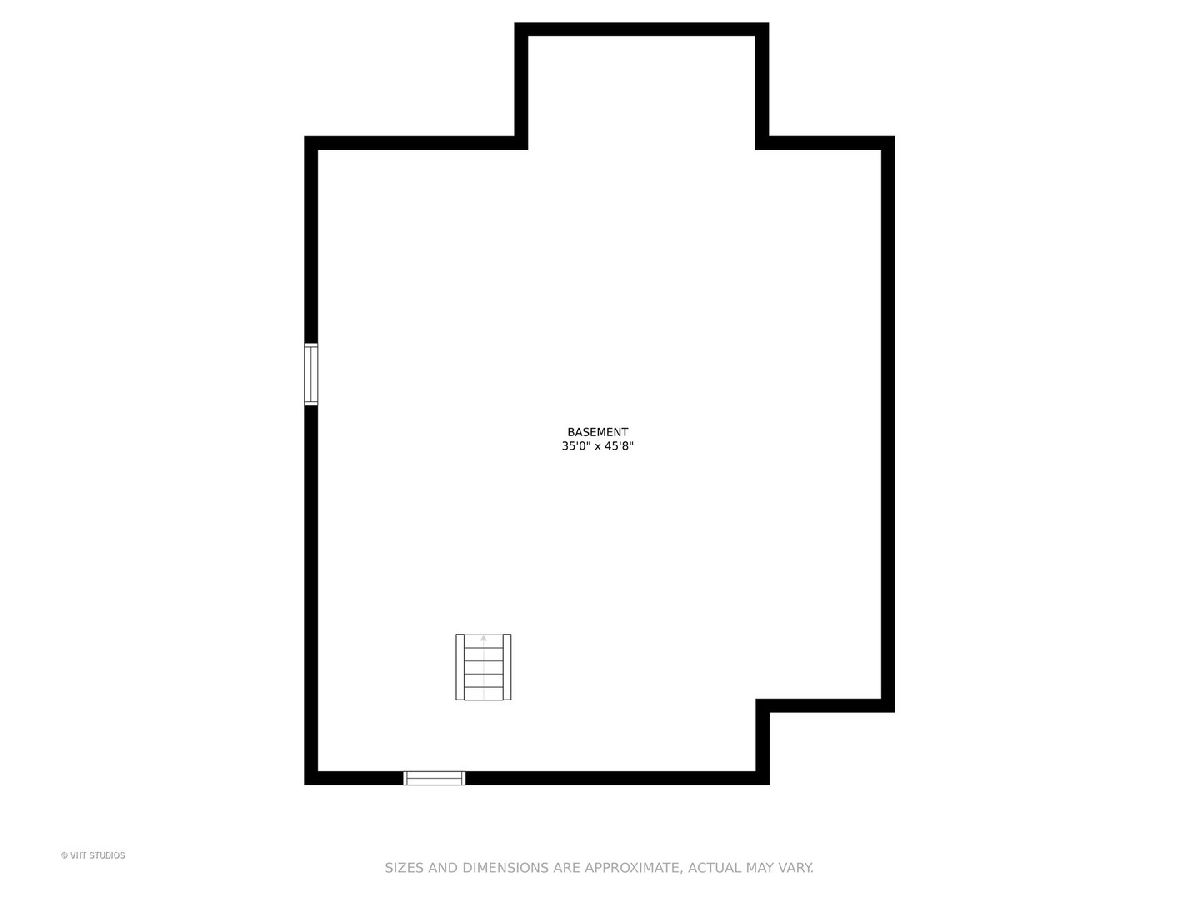
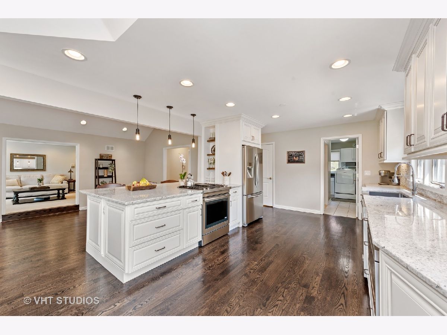
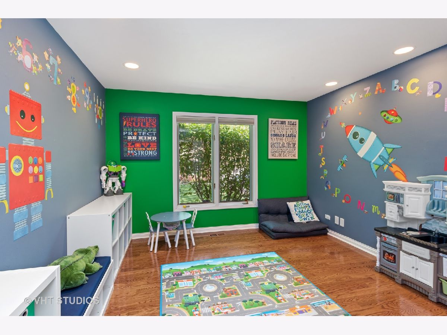
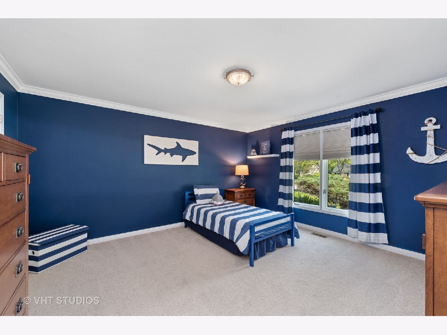
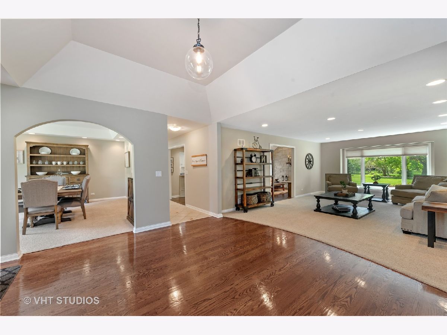
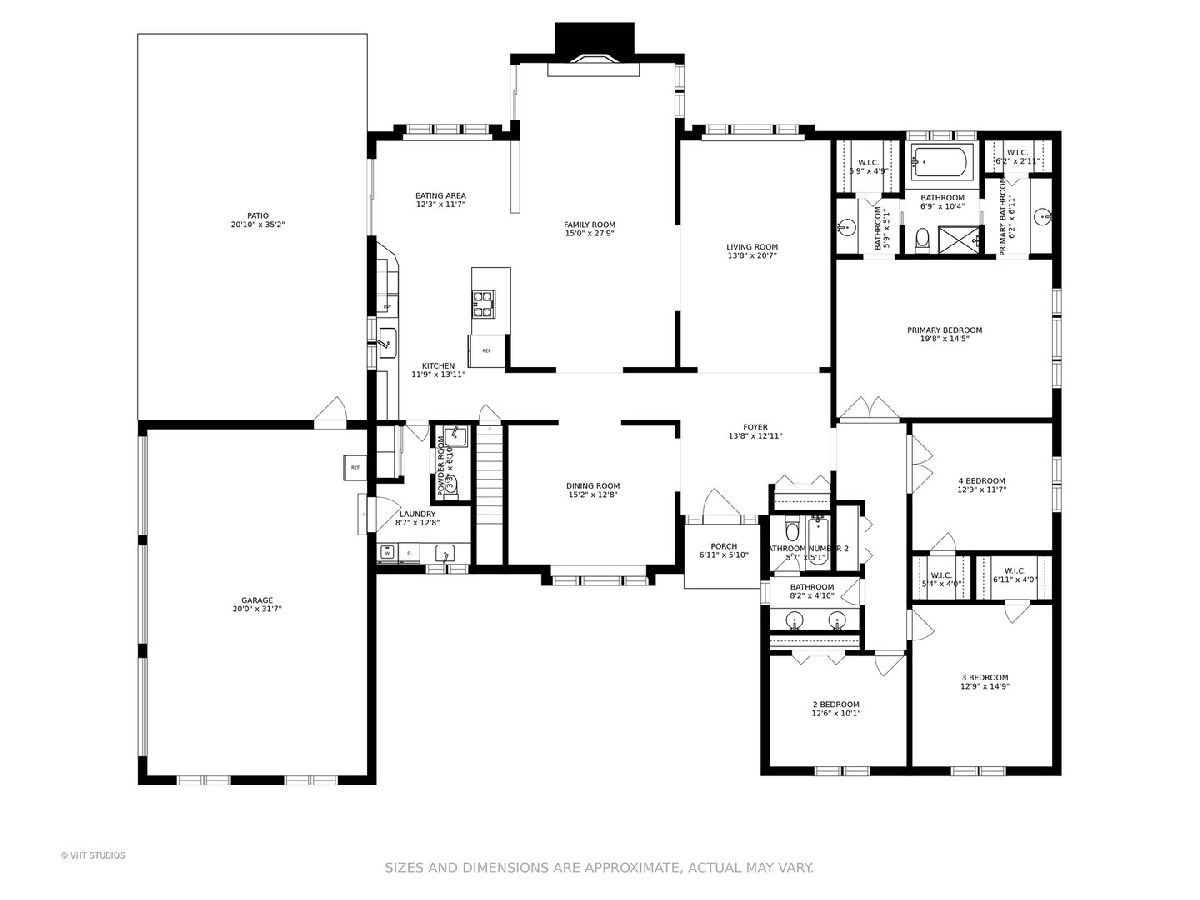
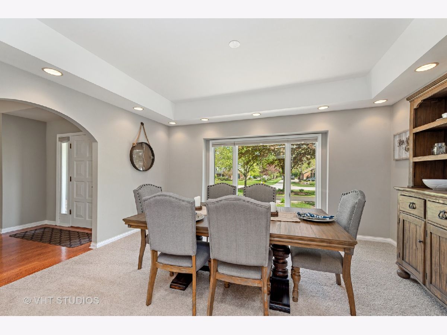
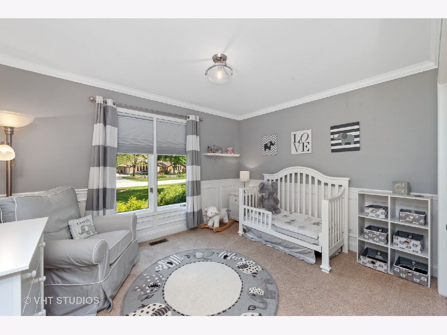
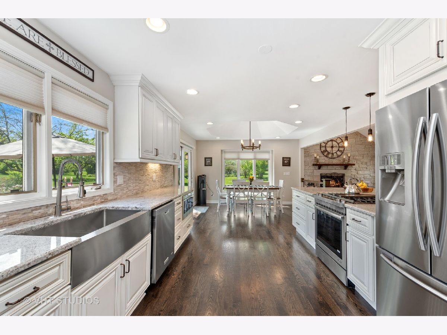
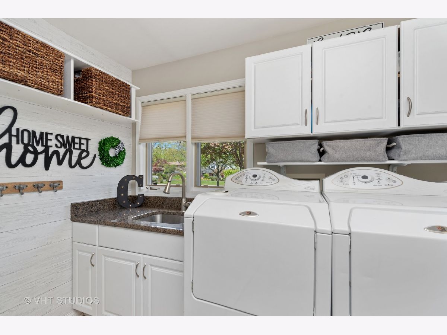
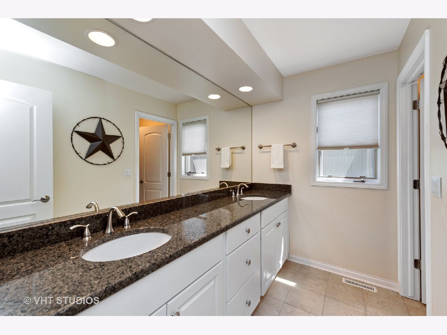
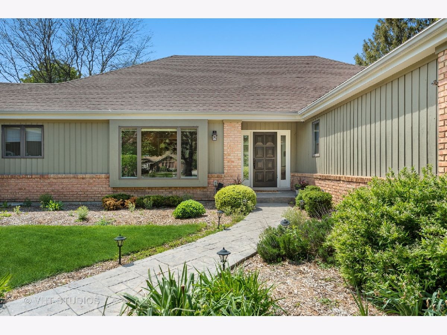
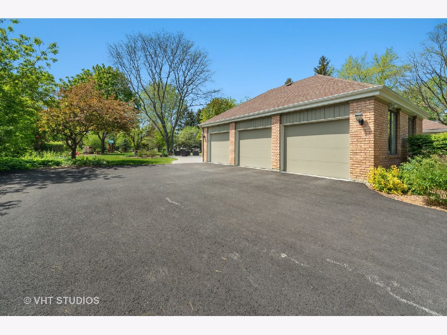
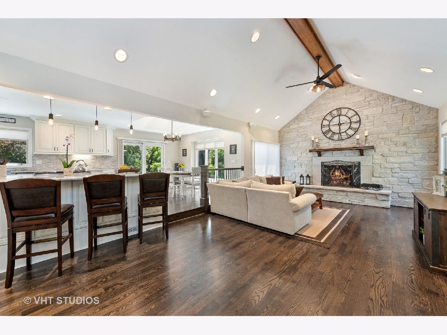
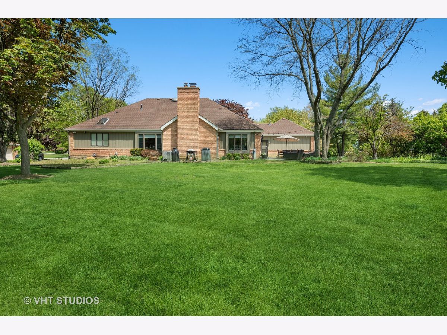
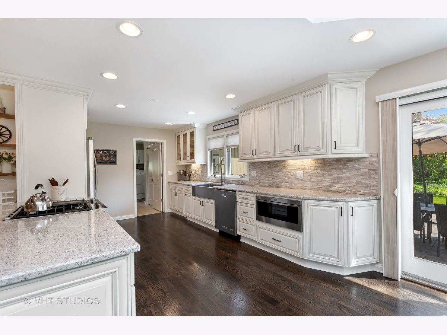
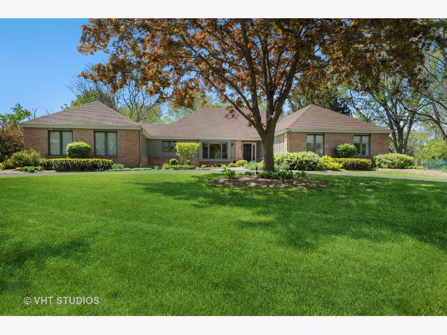
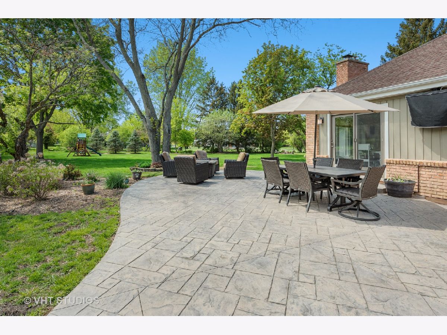
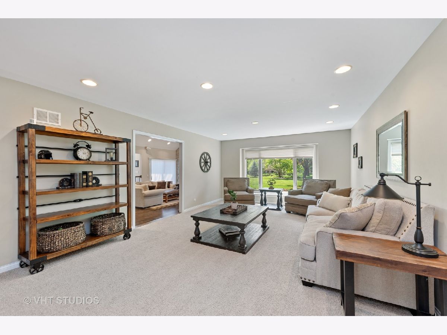
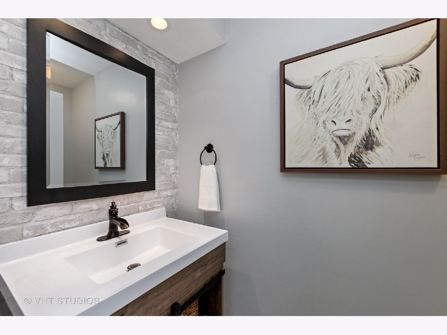
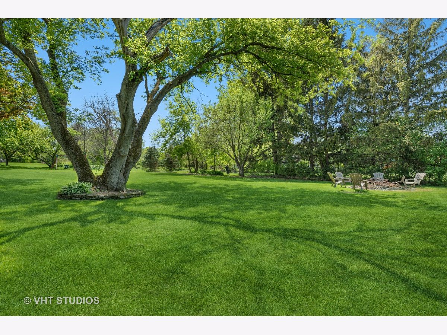
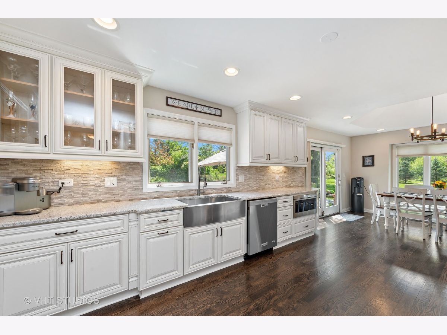
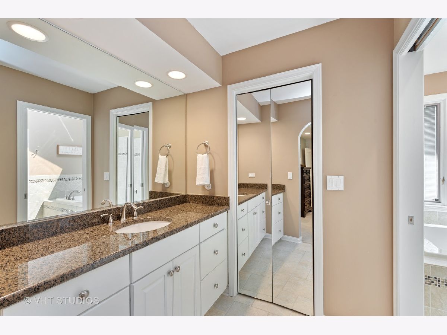
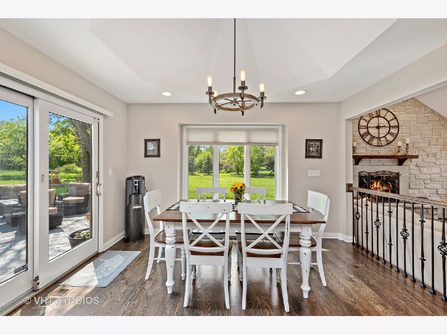
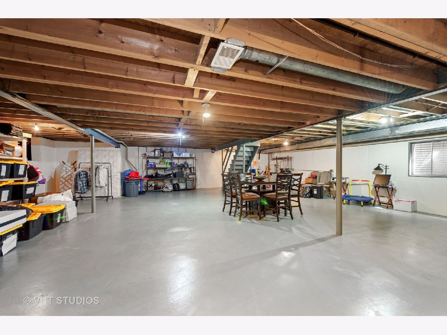
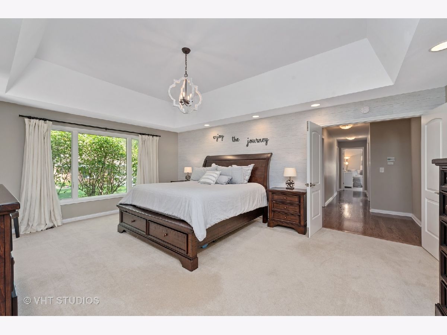
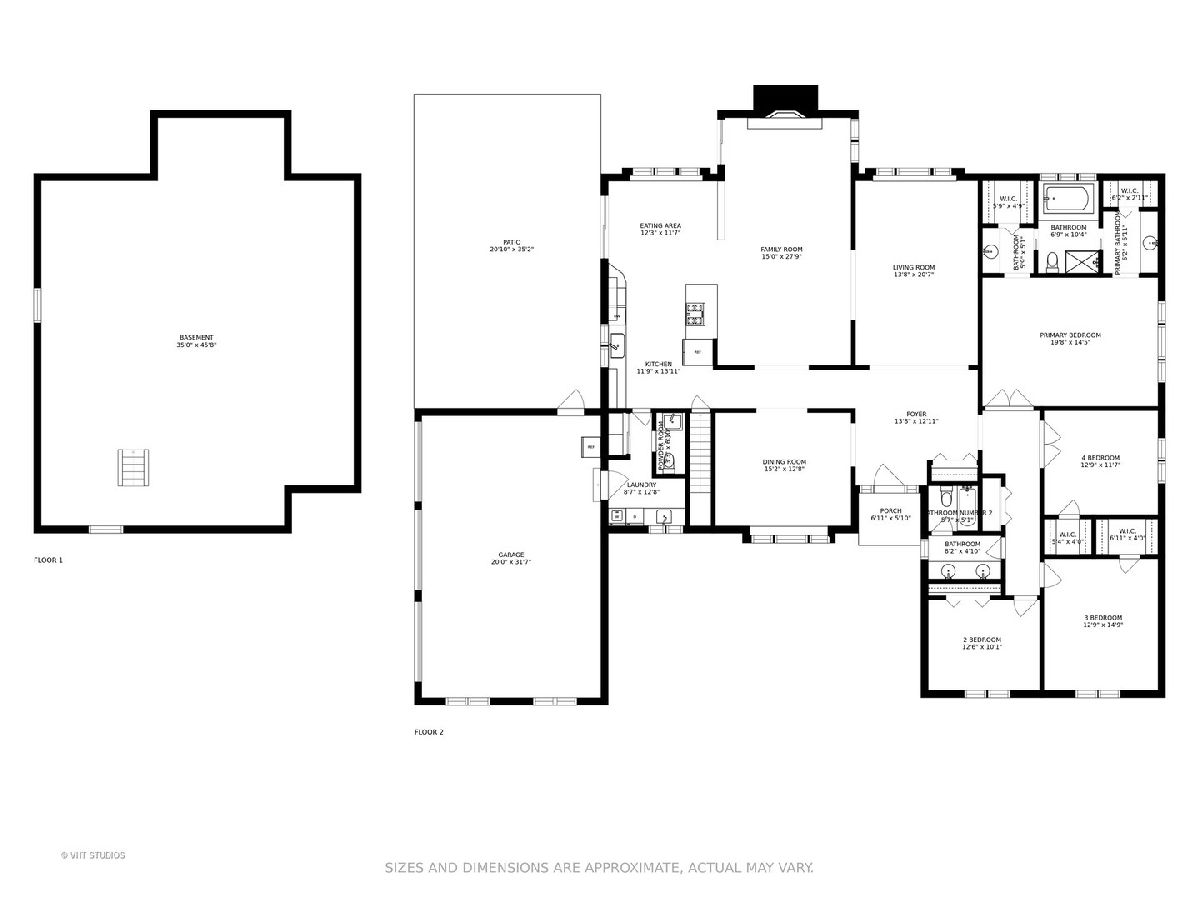
Room Specifics
Total Bedrooms: 4
Bedrooms Above Ground: 4
Bedrooms Below Ground: 0
Dimensions: —
Floor Type: Hardwood
Dimensions: —
Floor Type: Carpet
Dimensions: —
Floor Type: Carpet
Full Bathrooms: 3
Bathroom Amenities: Separate Shower,Double Sink,Soaking Tub
Bathroom in Basement: 0
Rooms: Eating Area,Foyer
Basement Description: Unfinished,Crawl
Other Specifics
| 3 | |
| Concrete Perimeter | |
| Asphalt,Circular | |
| Patio | |
| — | |
| 151 X 277 X 152 X 262 | |
| — | |
| Full | |
| Vaulted/Cathedral Ceilings, Skylight(s), Hardwood Floors, First Floor Bedroom, First Floor Laundry, First Floor Full Bath, Walk-In Closet(s) | |
| Range, Microwave, Dishwasher, Refrigerator, Washer, Dryer, Stainless Steel Appliance(s) | |
| Not in DB | |
| — | |
| — | |
| — | |
| Gas Log |
Tax History
| Year | Property Taxes |
|---|---|
| 2007 | $12,856 |
| 2013 | $12,496 |
| 2015 | $13,094 |
| 2021 | $14,605 |
Contact Agent
Nearby Similar Homes
Nearby Sold Comparables
Contact Agent
Listing Provided By
Baird & Warner

