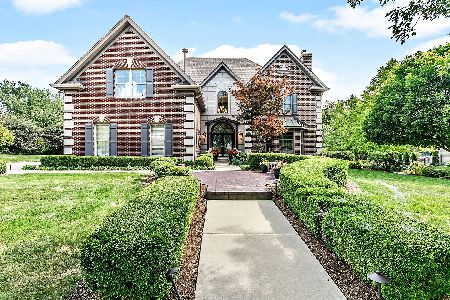254 Sherlock Street, Frankfort, Illinois 60423
$675,000
|
Sold
|
|
| Status: | Closed |
| Sqft: | 3,775 |
| Cost/Sqft: | $184 |
| Beds: | 4 |
| Baths: | 4 |
| Year Built: | 2006 |
| Property Taxes: | $19,038 |
| Days On Market: | 4670 |
| Lot Size: | 0,00 |
Description
Downtown Frankfort!Incredible & Unique Custom Built Home that features the best of everything!Gorgeous Kitchen with 2 islands, granite,commercial grade appliances overlooks 30 ft greatroom w/custom FP.Glass doorknobs.Den with coffered ceiling/wainscoating/built in shelves.Mstr with claw foot tub/WI shower.Covered backporch w/FP.Hickory wood flooring.Heated bsmt & garage floors.Whole house wired.Huge laundry/mudroom
Property Specifics
| Single Family | |
| — | |
| Other | |
| 2006 | |
| Full | |
| TRANQUILITY | |
| No | |
| — |
| Will | |
| Kensington Place | |
| 0 / Not Applicable | |
| None | |
| Community Well | |
| Public Sewer | |
| 08311151 | |
| 1909214180030000 |
Nearby Schools
| NAME: | DISTRICT: | DISTANCE: | |
|---|---|---|---|
|
Grade School
Grand Prairie Elementary School |
157C | — | |
|
Middle School
Hickory Creek Middle School |
157C | Not in DB | |
|
High School
Lincoln-way East High School |
210 | Not in DB | |
Property History
| DATE: | EVENT: | PRICE: | SOURCE: |
|---|---|---|---|
| 12 Jan, 2007 | Sold | $853,000 | MRED MLS |
| 27 Dec, 2006 | Under contract | $879,900 | MRED MLS |
| — | Last price change | $869,900 | MRED MLS |
| 15 Sep, 2006 | Listed for sale | $869,900 | MRED MLS |
| 24 Jul, 2013 | Sold | $675,000 | MRED MLS |
| 13 Jun, 2013 | Under contract | $695,000 | MRED MLS |
| — | Last price change | $700,000 | MRED MLS |
| 8 Apr, 2013 | Listed for sale | $759,000 | MRED MLS |
| 23 Oct, 2014 | Sold | $675,000 | MRED MLS |
| 19 Aug, 2014 | Under contract | $689,000 | MRED MLS |
| — | Last price change | $698,500 | MRED MLS |
| 14 Feb, 2014 | Listed for sale | $698,500 | MRED MLS |
Room Specifics
Total Bedrooms: 4
Bedrooms Above Ground: 4
Bedrooms Below Ground: 0
Dimensions: —
Floor Type: Carpet
Dimensions: —
Floor Type: Carpet
Dimensions: —
Floor Type: Carpet
Full Bathrooms: 4
Bathroom Amenities: Double Sink
Bathroom in Basement: 0
Rooms: Bonus Room,Den,Eating Area,Foyer,Mud Room
Basement Description: Unfinished
Other Specifics
| 3 | |
| Concrete Perimeter | |
| Concrete | |
| Deck, Patio, Storms/Screens, Fire Pit | |
| Landscaped,Wooded | |
| 90.76X159.06X90.80X159.06 | |
| Finished,Unfinished | |
| Full | |
| Vaulted/Cathedral Ceilings, Skylight(s), Hardwood Floors, First Floor Bedroom, First Floor Laundry, Second Floor Laundry | |
| Range, Microwave, Dishwasher, High End Refrigerator | |
| Not in DB | |
| Sidewalks, Street Paved | |
| — | |
| — | |
| Gas Log, Gas Starter |
Tax History
| Year | Property Taxes |
|---|---|
| 2007 | $1,938 |
| 2013 | $19,038 |
| 2014 | $17,893 |
Contact Agent
Nearby Similar Homes
Nearby Sold Comparables
Contact Agent
Listing Provided By
CRIS REALTY






