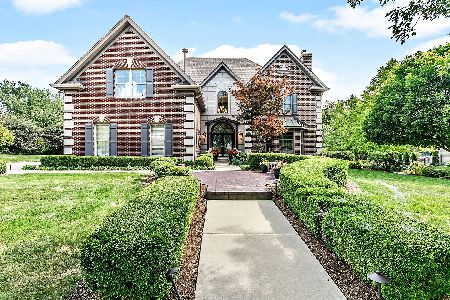254 Sherlock Street, Frankfort, Illinois 60423
$675,000
|
Sold
|
|
| Status: | Closed |
| Sqft: | 3,775 |
| Cost/Sqft: | $183 |
| Beds: | 4 |
| Baths: | 4 |
| Year Built: | 2006 |
| Property Taxes: | $17,893 |
| Days On Market: | 4358 |
| Lot Size: | 0,00 |
Description
A jewel of a home nestled on Old Plank Trail in coveted downtown Frankfort. Magnificent attention to detail shines: Vintage styling, spectacular millwork, astounding 3 story central atrium, Hickory floors, custom kitchen w/hi-end appliances, dual islands. Main level master w/XL walkin shower, claw foot tub. 2nd bd w/ensuite bath. Laundry up & down. 20x17 covered porch w/woodburning FP. 3 car tandem.10' 1st & bsmt.
Property Specifics
| Single Family | |
| — | |
| — | |
| 2006 | |
| Full | |
| — | |
| No | |
| — |
| Will | |
| Kensington Place | |
| 0 / Not Applicable | |
| None | |
| Public | |
| Public Sewer | |
| 08537909 | |
| 1909214180030000 |
Nearby Schools
| NAME: | DISTRICT: | DISTANCE: | |
|---|---|---|---|
|
Grade School
Grand Prairie Elementary School |
157C | — | |
|
Middle School
Hickory Creek Middle School |
157C | Not in DB | |
|
High School
Lincoln-way East High School |
210 | Not in DB | |
|
Alternate Elementary School
Chelsea Elementary School |
— | Not in DB | |
Property History
| DATE: | EVENT: | PRICE: | SOURCE: |
|---|---|---|---|
| 12 Jan, 2007 | Sold | $853,000 | MRED MLS |
| 27 Dec, 2006 | Under contract | $879,900 | MRED MLS |
| — | Last price change | $869,900 | MRED MLS |
| 15 Sep, 2006 | Listed for sale | $869,900 | MRED MLS |
| 24 Jul, 2013 | Sold | $675,000 | MRED MLS |
| 13 Jun, 2013 | Under contract | $695,000 | MRED MLS |
| — | Last price change | $700,000 | MRED MLS |
| 8 Apr, 2013 | Listed for sale | $759,000 | MRED MLS |
| 23 Oct, 2014 | Sold | $675,000 | MRED MLS |
| 19 Aug, 2014 | Under contract | $689,000 | MRED MLS |
| — | Last price change | $698,500 | MRED MLS |
| 14 Feb, 2014 | Listed for sale | $698,500 | MRED MLS |
Room Specifics
Total Bedrooms: 4
Bedrooms Above Ground: 4
Bedrooms Below Ground: 0
Dimensions: —
Floor Type: Hardwood
Dimensions: —
Floor Type: Carpet
Dimensions: —
Floor Type: Hardwood
Full Bathrooms: 4
Bathroom Amenities: Separate Shower,Double Sink,Soaking Tub
Bathroom in Basement: 0
Rooms: Eating Area,Foyer,Mud Room,Office,Play Room,Utility Room-2nd Floor
Basement Description: Unfinished,Bathroom Rough-In
Other Specifics
| 3 | |
| Concrete Perimeter | |
| Concrete | |
| Deck, Porch, Outdoor Fireplace | |
| Forest Preserve Adjacent,Landscaped | |
| 90.76X159.06X90.80X159.06 | |
| — | |
| Full | |
| Vaulted/Cathedral Ceilings, Skylight(s), Hardwood Floors, First Floor Bedroom, First Floor Laundry, Second Floor Laundry | |
| Range, Microwave, Dishwasher, High End Refrigerator, Washer, Dryer, Disposal | |
| Not in DB | |
| Sidewalks, Street Lights, Street Paved | |
| — | |
| — | |
| Gas Log |
Tax History
| Year | Property Taxes |
|---|---|
| 2007 | $1,938 |
| 2013 | $19,038 |
| 2014 | $17,893 |
Contact Agent
Nearby Similar Homes
Nearby Sold Comparables
Contact Agent
Listing Provided By
RE/MAX All Properties






