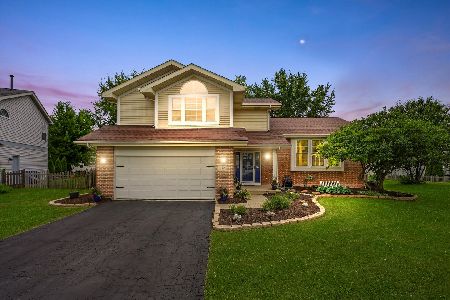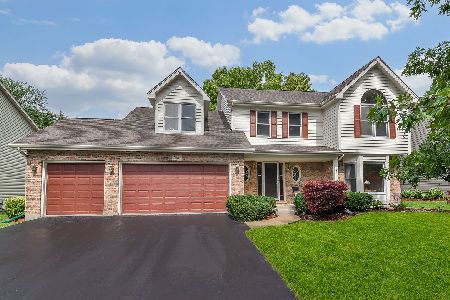2540 Cheshire Drive, Aurora, Illinois 60504
$264,000
|
Sold
|
|
| Status: | Closed |
| Sqft: | 2,448 |
| Cost/Sqft: | $112 |
| Beds: | 4 |
| Baths: | 3 |
| Year Built: | 1990 |
| Property Taxes: | $9,480 |
| Days On Market: | 4199 |
| Lot Size: | 0,22 |
Description
WOW! New Granite Countertops, Tile Backsplash SS Sink & Faucet! Quality Construction Rarely Found at This Price Point, and So Many "News!" New Roof, Appliances, 1st Fl Carpet! Newer Furnace, A/C & H2O Tank. Solid 6 Panel Doors, Wooden Trim & Windows, Crown Molding in the Din Rm, Liv Rm, and Fam Rm! Kitchen Features Center Island, Pendant Lighting & Pantry. Enjoy the Large Deck, Generous Backyard & Mature Trees!
Property Specifics
| Single Family | |
| — | |
| Traditional | |
| 1990 | |
| Partial | |
| — | |
| No | |
| 0.22 |
| Du Page | |
| Oakhurst | |
| 250 / Annual | |
| None | |
| Public | |
| Public Sewer | |
| 08645512 | |
| 0730211007 |
Nearby Schools
| NAME: | DISTRICT: | DISTANCE: | |
|---|---|---|---|
|
Grade School
Steck Elementary School |
204 | — | |
|
Middle School
Fischer Middle School |
204 | Not in DB | |
|
High School
Waubonsie Valley High School |
204 | Not in DB | |
Property History
| DATE: | EVENT: | PRICE: | SOURCE: |
|---|---|---|---|
| 29 Nov, 2010 | Sold | $224,000 | MRED MLS |
| 5 Oct, 2010 | Under contract | $224,900 | MRED MLS |
| — | Last price change | $239,000 | MRED MLS |
| 15 Jul, 2010 | Listed for sale | $249,000 | MRED MLS |
| 29 Sep, 2014 | Sold | $264,000 | MRED MLS |
| 23 Aug, 2014 | Under contract | $275,000 | MRED MLS |
| — | Last price change | $279,900 | MRED MLS |
| 15 Jun, 2014 | Listed for sale | $279,900 | MRED MLS |
Room Specifics
Total Bedrooms: 4
Bedrooms Above Ground: 4
Bedrooms Below Ground: 0
Dimensions: —
Floor Type: Carpet
Dimensions: —
Floor Type: Carpet
Dimensions: —
Floor Type: Carpet
Full Bathrooms: 3
Bathroom Amenities: Whirlpool,Separate Shower,Double Sink
Bathroom in Basement: 0
Rooms: Foyer
Basement Description: Unfinished,Crawl
Other Specifics
| 2 | |
| Concrete Perimeter | |
| Asphalt | |
| Deck | |
| Landscaped | |
| 131X86X120X66 | |
| — | |
| Full | |
| Vaulted/Cathedral Ceilings, Skylight(s), Hardwood Floors, First Floor Laundry | |
| Range, Microwave, Dishwasher, Refrigerator, Washer, Dryer | |
| Not in DB | |
| Clubhouse, Pool, Tennis Courts, Sidewalks, Street Lights | |
| — | |
| — | |
| Wood Burning |
Tax History
| Year | Property Taxes |
|---|---|
| 2010 | $8,011 |
| 2014 | $9,480 |
Contact Agent
Nearby Similar Homes
Nearby Sold Comparables
Contact Agent
Listing Provided By
Coldwell Banker The Real Estate Group










