2550 Cheshire Drive, Aurora, Illinois 60504
$520,000
|
Sold
|
|
| Status: | Closed |
| Sqft: | 2,586 |
| Cost/Sqft: | $199 |
| Beds: | 4 |
| Baths: | 3 |
| Year Built: | 1990 |
| Property Taxes: | $11,093 |
| Days On Market: | 908 |
| Lot Size: | 0,00 |
Description
Yes this is THE Oakhurst home you've been wanting! A rare 3.5 car garage, brick and cedar beauty is totally move in ready! Hardwood floors grace the foyer with 6 panel wood doors on the coat closet and staircase off the main entry to the side. The large living room features brand new carpet, a sunny bay window and crown molding, along with direct access to the formal dining room for ease in entertaining. Wow this kitchen is super spacious and boasts a huge island, New stainless refrigerator, dishwasher and microwave, a pantry and planning desk. There is so much room here for counter stools at the island and ample kitchen table space. Open sight lines right into the vaulted family with a wonderful bay window seat and brick fireplace. Enjoy the convenience of a 1st floor mudroom right off the huge 3.5 car garage! On the 2nd level you'll find a huge master suite with a large walk in closet, vaulted ceiling, an en suite bath with jacuzzi tub and separate shower. The 4th bedroom is nicely oversized with a vaulted ceiling and excellent closet space. The additional bedrooms are roomy and have ample closets with 6 panel doors. The guest bathroom boasts ceramic tile floors and large vanity with plenty of storage. Another rare feature in this home is the massive, full basement - no crawlspace, it's ready for your storage needs or finishing ideas. Unwind on your newly refinished backyard deck, under a canopy of trees creating a shady and private space to enjoy. There are so many places that you can walk to from here, all 3 schools, the pool/parks/and clubhouse, Waubonsie lake, local shopping and dining and more. Convenient to I-88 and the Rt. 59 train station. There are so many big ticket updates done so you can simply move in and enjoy! 2023 - New carpet throughout ( with exception of family room), fresh paint in most rooms, NEW Stainless refrigerator, dishwasher, microwave. Newly stained deck 2022 - NEW lvp flooring in laundry room 2019 - NEW Washer, dryer and stainless stove. 2018 - NEW cabinet doors in kitchen and all bathrooms 2017 - NEW skylight in master bath 2016 - NEW furnace and water heater 2015 - NEW air conditioner and coils 2011 - 2 NEW garage doors 2008 - NEW roof 2007 - NEW rear patio door 2006 - NEW solar powered attic fan and 2 roof vents. Welcome to your spotless new home!!!
Property Specifics
| Single Family | |
| — | |
| — | |
| 1990 | |
| — | |
| — | |
| No | |
| — |
| Du Page | |
| Oakhurst | |
| 325 / Annual | |
| — | |
| — | |
| — | |
| 11843334 | |
| 0730211008 |
Nearby Schools
| NAME: | DISTRICT: | DISTANCE: | |
|---|---|---|---|
|
Grade School
Steck Elementary School |
204 | — | |
|
Middle School
Fischer Middle School |
204 | Not in DB | |
|
High School
Waubonsie Valley High School |
204 | Not in DB | |
Property History
| DATE: | EVENT: | PRICE: | SOURCE: |
|---|---|---|---|
| 15 Sep, 2023 | Sold | $520,000 | MRED MLS |
| 12 Aug, 2023 | Under contract | $515,000 | MRED MLS |
| — | Last price change | $535,000 | MRED MLS |
| 28 Jul, 2023 | Listed for sale | $535,000 | MRED MLS |
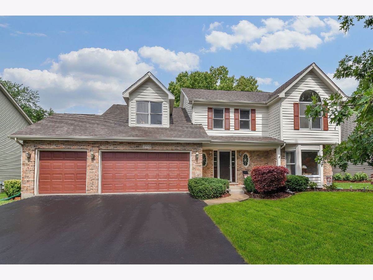
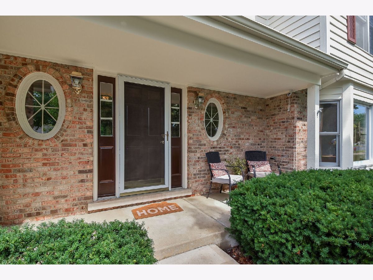
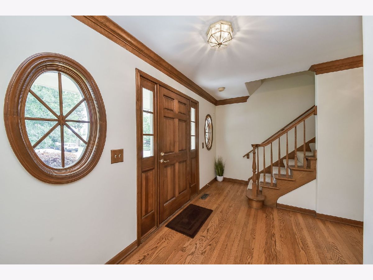
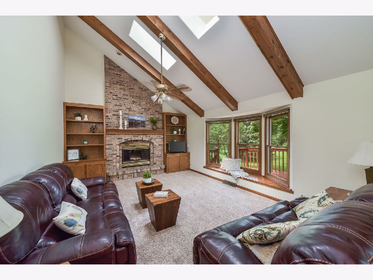
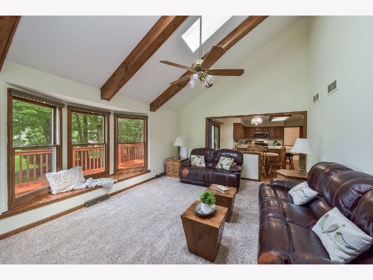
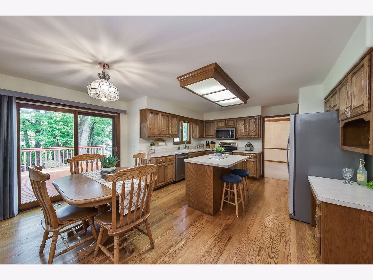
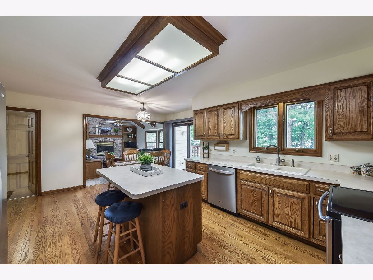
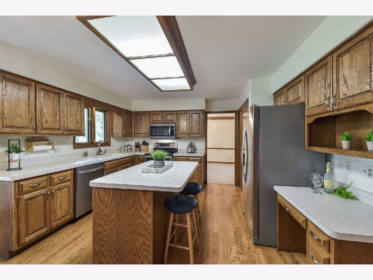
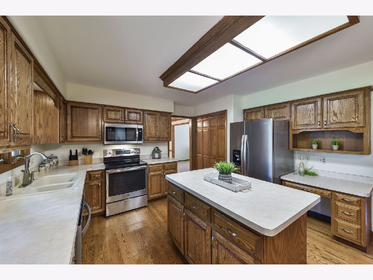
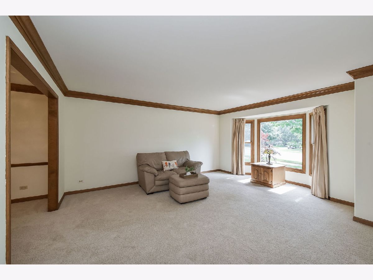
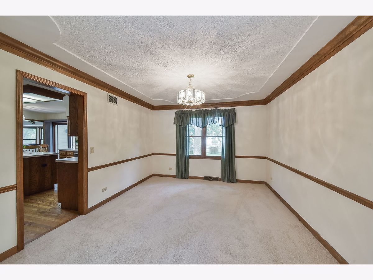
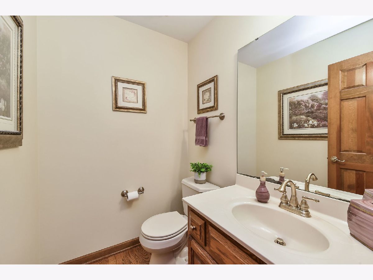
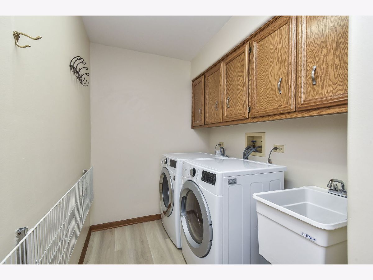
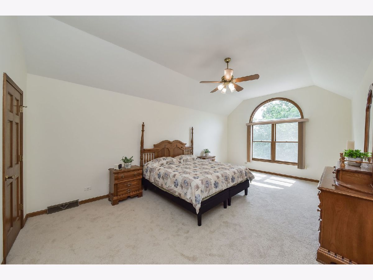
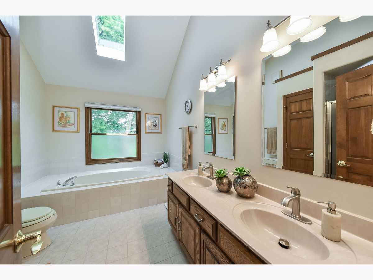
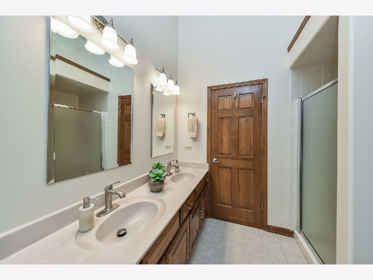
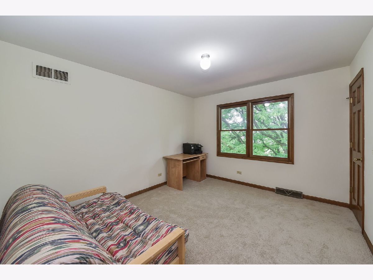
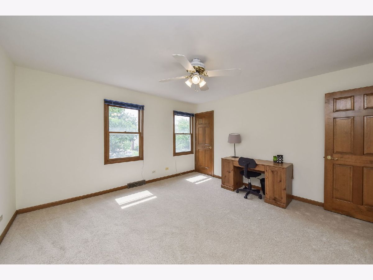
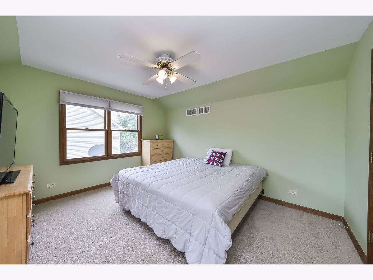
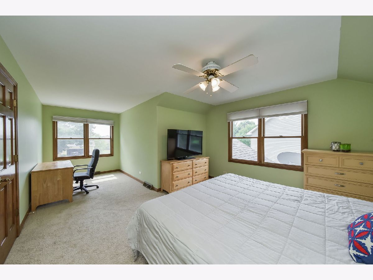
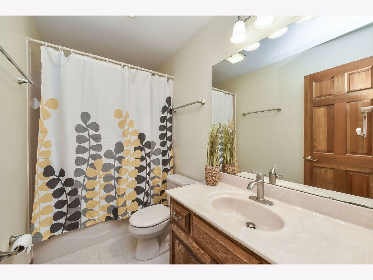
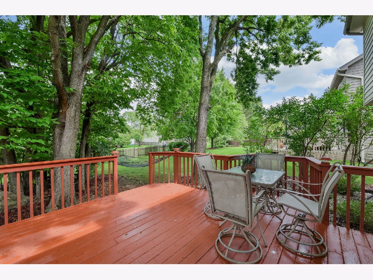
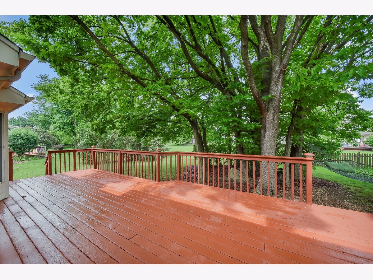
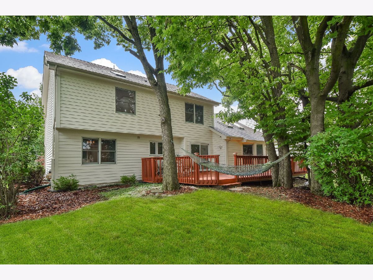
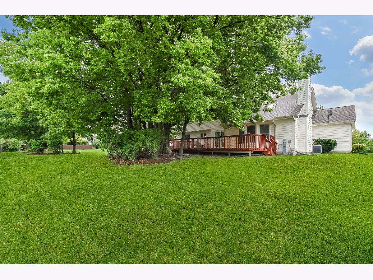
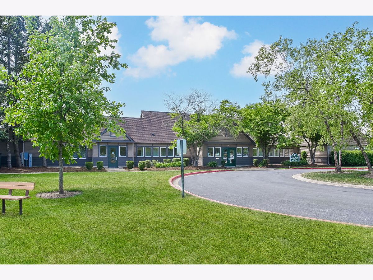
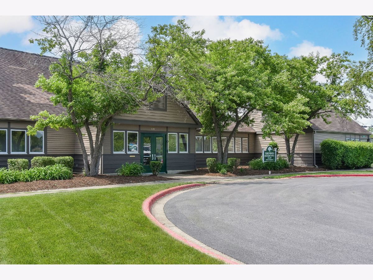
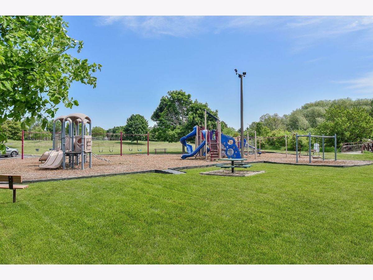
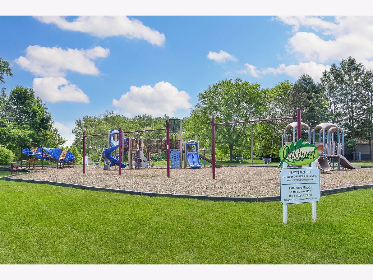
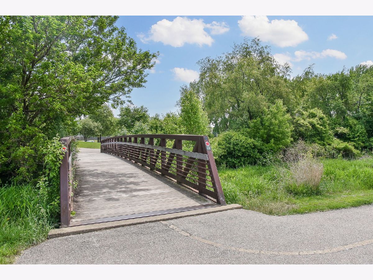
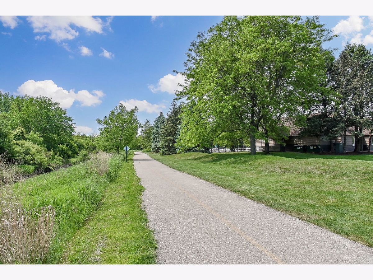
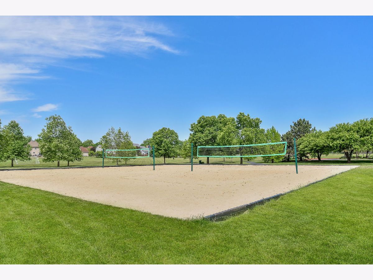
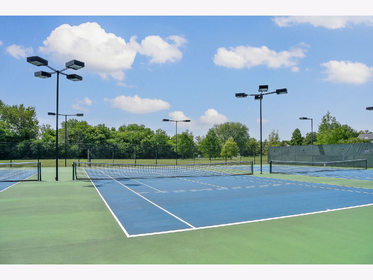
Room Specifics
Total Bedrooms: 4
Bedrooms Above Ground: 4
Bedrooms Below Ground: 0
Dimensions: —
Floor Type: —
Dimensions: —
Floor Type: —
Dimensions: —
Floor Type: —
Full Bathrooms: 3
Bathroom Amenities: Whirlpool,Separate Shower
Bathroom in Basement: 0
Rooms: —
Basement Description: Unfinished
Other Specifics
| 3.5 | |
| — | |
| Asphalt | |
| — | |
| — | |
| 74X120X43X120 | |
| — | |
| — | |
| — | |
| — | |
| Not in DB | |
| — | |
| — | |
| — | |
| — |
Tax History
| Year | Property Taxes |
|---|---|
| 2023 | $11,093 |
Contact Agent
Nearby Similar Homes
Nearby Sold Comparables
Contact Agent
Listing Provided By
Keller Williams Infinity









