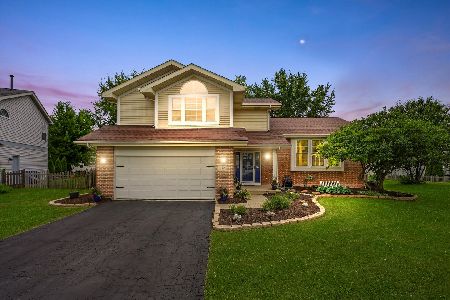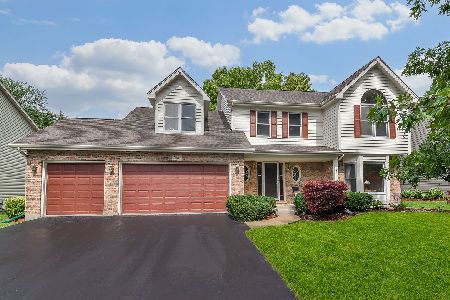68 Breckenridge Drive, Aurora, Illinois 60504
$325,000
|
Sold
|
|
| Status: | Closed |
| Sqft: | 2,238 |
| Cost/Sqft: | $150 |
| Beds: | 4 |
| Baths: | 3 |
| Year Built: | 1992 |
| Property Taxes: | $9,223 |
| Days On Market: | 2293 |
| Lot Size: | 0,30 |
Description
Great value for this meticulous and well maintained home on a large lot in sought after Oakhurst community! Enter the home to a welcoming foyer with beautiful hardwood floors. Spacious kitchen has a large island and room for an eating area. Kitchen is connected to the family room making it great for entertaining! Large master bedroom has a walk-in closet and master bath with a walk in shower, double sink and a whirlpool tub. 3 additional bedrooms upstairs. Basement has a great recreation area for all ages. Bonus: pool table included! Don't miss the office space and huge storage room in the basement (add'l storage in garage). Sit outside on your two-tier deck and enjoy the incredible fenced in yard. Great location in the neighborhood- short distance to Oakhurst community center, tennis courts and park, Steck elementary school, Waubonsie lake walking trail, Fox Valley community center, fitness center, library, shopping RT. 59, Fox Valley Mall and more!
Property Specifics
| Single Family | |
| — | |
| Colonial | |
| 1992 | |
| Full | |
| — | |
| No | |
| 0.3 |
| Du Page | |
| Oakhurst | |
| 294 / Annual | |
| Other | |
| Public | |
| Public Sewer | |
| 10505647 | |
| 0730211045 |
Nearby Schools
| NAME: | DISTRICT: | DISTANCE: | |
|---|---|---|---|
|
Grade School
Steck Elementary School |
204 | — | |
|
High School
Waubonsie Valley High School |
204 | Not in DB | |
Property History
| DATE: | EVENT: | PRICE: | SOURCE: |
|---|---|---|---|
| 1 Apr, 2015 | Sold | $310,000 | MRED MLS |
| 2 Feb, 2015 | Under contract | $319,800 | MRED MLS |
| 9 Jan, 2015 | Listed for sale | $319,800 | MRED MLS |
| 18 Oct, 2019 | Sold | $325,000 | MRED MLS |
| 20 Sep, 2019 | Under contract | $334,900 | MRED MLS |
| 4 Sep, 2019 | Listed for sale | $334,900 | MRED MLS |
Room Specifics
Total Bedrooms: 4
Bedrooms Above Ground: 4
Bedrooms Below Ground: 0
Dimensions: —
Floor Type: Carpet
Dimensions: —
Floor Type: Carpet
Dimensions: —
Floor Type: Carpet
Full Bathrooms: 3
Bathroom Amenities: Whirlpool,Separate Shower,Double Sink,Double Shower
Bathroom in Basement: 0
Rooms: Recreation Room,Office,Foyer,Storage
Basement Description: Partially Finished
Other Specifics
| 2 | |
| Concrete Perimeter | |
| Asphalt | |
| Deck | |
| Irregular Lot,Landscaped | |
| 65X152X97X176 | |
| Unfinished | |
| Full | |
| Skylight(s), Hardwood Floors, First Floor Laundry, Walk-In Closet(s) | |
| Range, Dishwasher, Refrigerator | |
| Not in DB | |
| Clubhouse, Pool, Tennis Courts, Sidewalks | |
| — | |
| — | |
| Wood Burning, Gas Starter |
Tax History
| Year | Property Taxes |
|---|---|
| 2015 | $9,327 |
| 2019 | $9,223 |
Contact Agent
Nearby Similar Homes
Nearby Sold Comparables
Contact Agent
Listing Provided By
@properties










