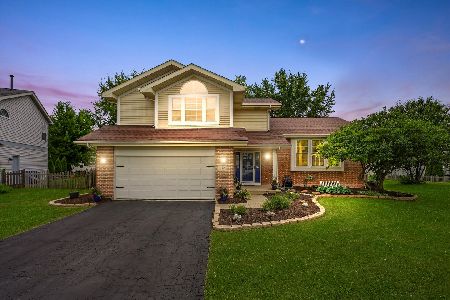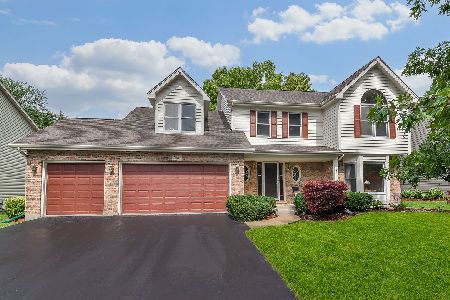68 Breckenridge Drive, Aurora, Illinois 60504
$310,000
|
Sold
|
|
| Status: | Closed |
| Sqft: | 2,238 |
| Cost/Sqft: | $143 |
| Beds: | 4 |
| Baths: | 3 |
| Year Built: | 1992 |
| Property Taxes: | $9,327 |
| Days On Market: | 3991 |
| Lot Size: | 0,31 |
Description
GREAT OAKHURST HOME ON ONE OF THE BEST LOTS! FRONT PORCH GREATS YOU AS YOU OPEN THE FRONT DOOR TO HARDWOOD FLOORS* DINING AND LIVING ROOMS* OPEN KITCHEN W/ NEW STAINLESS APPL* EATING AREA LOOKING OVER HUGE YARD AND TWO TIER DECK*BRIGHT FAMILY RM W/ FP MASTER SUITE W/ UPDATED MASTER BATH GENEROUS BR SIZES /UPDATED HALL BATH* BASEMENT HAS A LARGE REC RM AND DEN OR BEDROOM* YARD IS INCREDIBLE W/TWO TIER DEC
Property Specifics
| Single Family | |
| — | |
| Colonial | |
| 1992 | |
| Full | |
| — | |
| No | |
| 0.31 |
| Du Page | |
| Oakhurst | |
| 270 / Annual | |
| Other | |
| Public | |
| Public Sewer | |
| 08814662 | |
| 0730211045 |
Nearby Schools
| NAME: | DISTRICT: | DISTANCE: | |
|---|---|---|---|
|
Grade School
Steck Elementary School |
204 | — | |
|
High School
Waubonsie Valley High School |
204 | Not in DB | |
Property History
| DATE: | EVENT: | PRICE: | SOURCE: |
|---|---|---|---|
| 1 Apr, 2015 | Sold | $310,000 | MRED MLS |
| 2 Feb, 2015 | Under contract | $319,800 | MRED MLS |
| 9 Jan, 2015 | Listed for sale | $319,800 | MRED MLS |
| 18 Oct, 2019 | Sold | $325,000 | MRED MLS |
| 20 Sep, 2019 | Under contract | $334,900 | MRED MLS |
| 4 Sep, 2019 | Listed for sale | $334,900 | MRED MLS |
Room Specifics
Total Bedrooms: 4
Bedrooms Above Ground: 4
Bedrooms Below Ground: 0
Dimensions: —
Floor Type: Carpet
Dimensions: —
Floor Type: Carpet
Dimensions: —
Floor Type: Carpet
Full Bathrooms: 3
Bathroom Amenities: Whirlpool,Separate Shower,Double Sink,Double Shower
Bathroom in Basement: 0
Rooms: Office,Recreation Room
Basement Description: Partially Finished
Other Specifics
| 2 | |
| Concrete Perimeter | |
| Asphalt | |
| Deck | |
| Irregular Lot,Landscaped | |
| 67X157X98X181 | |
| Unfinished | |
| Full | |
| Vaulted/Cathedral Ceilings, Skylight(s), Hardwood Floors, First Floor Laundry | |
| Range, Dishwasher, Refrigerator | |
| Not in DB | |
| Clubhouse, Pool, Tennis Courts, Sidewalks | |
| — | |
| — | |
| Wood Burning |
Tax History
| Year | Property Taxes |
|---|---|
| 2015 | $9,327 |
| 2019 | $9,223 |
Contact Agent
Nearby Similar Homes
Nearby Sold Comparables
Contact Agent
Listing Provided By
Berkshire Hathaway HomeServices Elite Realtors










