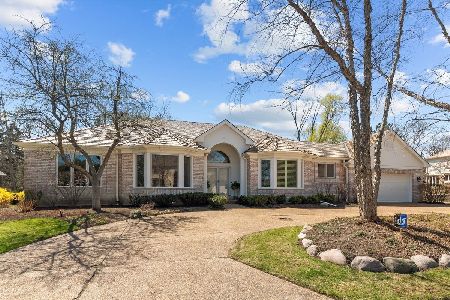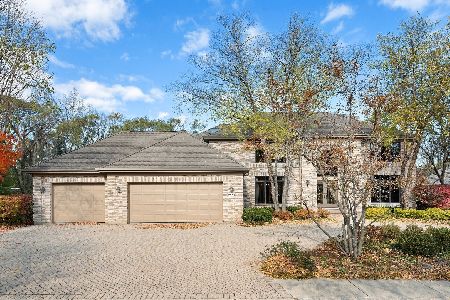2540 Hybernia Drive, Highland Park, Illinois 60035
$1,100,000
|
Sold
|
|
| Status: | Closed |
| Sqft: | 4,260 |
| Cost/Sqft: | $281 |
| Beds: | 3 |
| Baths: | 5 |
| Year Built: | 1993 |
| Property Taxes: | $28,996 |
| Days On Market: | 717 |
| Lot Size: | 0,31 |
Description
Sought after stunning, light filled Hybernia brick and cedar home with first floor primary suite and surrounding serene water views. Step inside the foyer on the limestone floor that leads to the spacious, magnificent great room w 18' vaulted ceilings, sliders, transom windows, skylights and beautiful hardwood flooring. The property is further enhanced by professional landscaping that creates an aura of privacy. The large kitchen, with an island, separate eating area, and limestone floor also benefits from views of the lake and landscaping through the bay windows. The expanded dining room, graced by limestone flooring, can host festive gatherings with ease. French doors lead to a sophisticated office, with cherrywood paneling and a limestone floor. The primary suite, also with water views, has a lovely sitting area, custom built-ins, hardwood floors and a fireplace. Three walk-in closets lead to the spa-like primary bath that is finished with a vaulted, architectural ceiling. The upper level features a loft/family room that overlooks the main level great room. THe upper level is finished with two additional bedrooms, one with an en-suiite bath, and a hall bath. The home is enriched by splendid dental moldings throughout. The flooring features hardwood and limestone. The home has a new DaVinci roof and a new brick paver driveway. There is a 3,000+ sf basement with a high ceiling that sports an industrial look, ample storage and a large cedar closet. There is room for a home theatre, an additional bedroom and a bathroom for which it is plumbed. 3.5 car garage.
Property Specifics
| Single Family | |
| — | |
| — | |
| 1993 | |
| — | |
| — | |
| No | |
| 0.31 |
| Lake | |
| Hybernia | |
| 428 / Monthly | |
| — | |
| — | |
| — | |
| 11962930 | |
| 1616308020 |
Nearby Schools
| NAME: | DISTRICT: | DISTANCE: | |
|---|---|---|---|
|
Grade School
Wayne Thomas Elementary School |
112 | — | |
|
Middle School
Northwood Junior High School |
112 | Not in DB | |
|
High School
Highland Park High School |
113 | Not in DB | |
|
Alternate High School
Deerfield High School |
— | Not in DB | |
Property History
| DATE: | EVENT: | PRICE: | SOURCE: |
|---|---|---|---|
| 18 Mar, 2024 | Sold | $1,100,000 | MRED MLS |
| 2 Mar, 2024 | Under contract | $1,199,000 | MRED MLS |
| — | Last price change | $1,285,000 | MRED MLS |
| 8 Feb, 2024 | Listed for sale | $1,285,000 | MRED MLS |




































Room Specifics
Total Bedrooms: 3
Bedrooms Above Ground: 3
Bedrooms Below Ground: 0
Dimensions: —
Floor Type: —
Dimensions: —
Floor Type: —
Full Bathrooms: 5
Bathroom Amenities: Steam Shower
Bathroom in Basement: 0
Rooms: —
Basement Description: Finished
Other Specifics
| 3.5 | |
| — | |
| Brick | |
| — | |
| — | |
| 36 X 120 X 68 X 98 X 135 | |
| — | |
| — | |
| — | |
| — | |
| Not in DB | |
| — | |
| — | |
| — | |
| — |
Tax History
| Year | Property Taxes |
|---|---|
| 2024 | $28,996 |
Contact Agent
Nearby Similar Homes
Nearby Sold Comparables
Contact Agent
Listing Provided By
Engel & Voelkers Chicago North Shore










