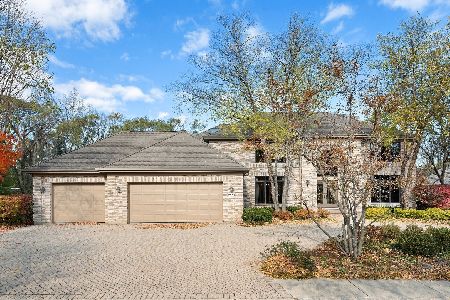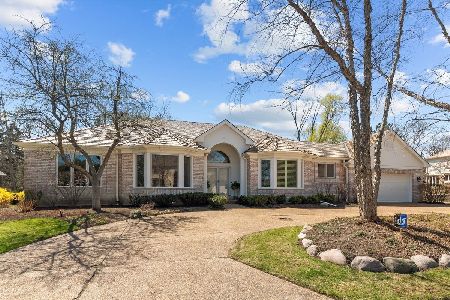2561 Hybernia Drive, Highland Park, Illinois 60035
$940,000
|
Sold
|
|
| Status: | Closed |
| Sqft: | 3,240 |
| Cost/Sqft: | $296 |
| Beds: | 2 |
| Baths: | 4 |
| Year Built: | 1994 |
| Property Taxes: | $20,252 |
| Days On Market: | 2026 |
| Lot Size: | 0,25 |
Description
Stunning and sophisticated ranch in highly sought after Hybernia. Foyer and great room make a dramatic entrance with high ceilings and a wall of windows overlooking lush gardens. Walk outside to a serene setting with spectacular gardens, pond views, water feature, pergola and patio. Two large bedrooms with en-suite bathrooms on main level. Primary suite includes gorgeous walk-out to patio, large profesionally organized closet, steam shower, separate soaking tub and two private water closets. Large eat-in cook's kitchen with newer high end appliances including double ovens, warming drawer and so much more. An entertainer's dream with a separate dining room with room for many! Main level also includes spacious library/den and a separate laundry room. Finished basement includes large family room, several multi-purpose rooms that can be used as bedrooms, fitness or art studios. Lower level includes a full bath. This home has designer touches everywhere and is not to be missed.
Property Specifics
| Single Family | |
| — | |
| Ranch | |
| 1994 | |
| Full | |
| — | |
| Yes | |
| 0.25 |
| Lake | |
| — | |
| 761 / Monthly | |
| Insurance,Lawn Care,Snow Removal,Other | |
| Lake Michigan | |
| Public Sewer | |
| 10775945 | |
| 16163050440000 |
Nearby Schools
| NAME: | DISTRICT: | DISTANCE: | |
|---|---|---|---|
|
Grade School
Wayne Thomas Elementary School |
112 | — | |
|
Middle School
Northwood Junior High School |
112 | Not in DB | |
|
High School
Highland Park High School |
113 | Not in DB | |
Property History
| DATE: | EVENT: | PRICE: | SOURCE: |
|---|---|---|---|
| 21 Sep, 2020 | Sold | $940,000 | MRED MLS |
| 15 Jul, 2020 | Under contract | $959,000 | MRED MLS |
| 9 Jul, 2020 | Listed for sale | $959,000 | MRED MLS |



























Room Specifics
Total Bedrooms: 3
Bedrooms Above Ground: 2
Bedrooms Below Ground: 1
Dimensions: —
Floor Type: Carpet
Dimensions: —
Floor Type: Carpet
Full Bathrooms: 4
Bathroom Amenities: Separate Shower,Steam Shower,Double Sink,Soaking Tub
Bathroom in Basement: 1
Rooms: Library,Exercise Room,Family Room
Basement Description: Finished
Other Specifics
| 2 | |
| — | |
| — | |
| — | |
| — | |
| 103X107 | |
| — | |
| Full | |
| Bar-Wet, First Floor Bedroom, First Floor Laundry, First Floor Full Bath, Walk-In Closet(s) | |
| — | |
| Not in DB | |
| — | |
| — | |
| — | |
| Gas Log, Gas Starter |
Tax History
| Year | Property Taxes |
|---|---|
| 2020 | $20,252 |
Contact Agent
Nearby Similar Homes
Nearby Sold Comparables
Contact Agent
Listing Provided By
@properties










