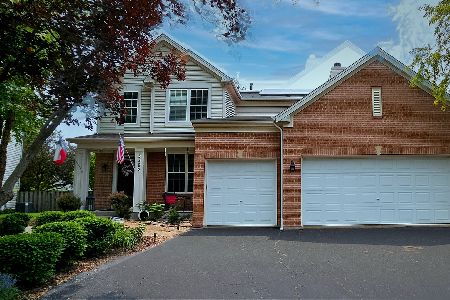2540 Red Hawk Ridge Drive, Aurora, Illinois 60503
$470,000
|
Sold
|
|
| Status: | Closed |
| Sqft: | 2,664 |
| Cost/Sqft: | $165 |
| Beds: | 4 |
| Baths: | 4 |
| Year Built: | 2001 |
| Property Taxes: | $9,774 |
| Days On Market: | 1406 |
| Lot Size: | 0,25 |
Description
Welcome home! This gorgeous Amber Fields house is the perfect place to call home! Upon entering, enjoy a spacious living room with large windows overlooking the peaceful neighborhood. Through the living room, a formal dining room opens seamlessly to a bright, open kitchen offering gleaming granite counters and backsplash; maple cabinetry; large island; brand new shimmering stainless steel refrigerator and dishwasher (2021); and dine-in area - an ideal space for entertaining! The main floor comes complete with a wonderfully welcoming family room, laundry room, and home office ideally nestled off the main living spaces for privacy. Upstairs, new owners can revel in four beautifully spacious bedrooms - including a magnificent master suite featuring a wood accent wall, walk-in closet with organizers, and private bath - and a large loft ideal for use as an additional office, living space, or game room! On the lower level, a wonderfully finished basement offers an additional bedroom, an additional full bath, and a large rec space that can easily be used as a family or media room. An expansive, fenced backyard serves as a personal outdoor oasis offering a gorgeous brick paver patio, and tons of space for year-round enjoyment! Additional updates include brand new roofing and a newly installed garage door (2021). Ideally located on a premium corner lot only minutes to White Eagle Golf Club and lots of shopping, dining, and highway for easy commuting. Don't miss your chance to own the perfect Aurora home!
Property Specifics
| Single Family | |
| — | |
| — | |
| 2001 | |
| — | |
| — | |
| No | |
| 0.25 |
| Will | |
| Amber Fields | |
| 362 / Annual | |
| — | |
| — | |
| — | |
| 11345299 | |
| 0701071050080000 |
Nearby Schools
| NAME: | DISTRICT: | DISTANCE: | |
|---|---|---|---|
|
Grade School
Wolfs Crossing Elementary School |
308 | — | |
|
Middle School
Bednarcik Junior High School |
308 | Not in DB | |
|
High School
Oswego East High School |
308 | Not in DB | |
Property History
| DATE: | EVENT: | PRICE: | SOURCE: |
|---|---|---|---|
| 27 Sep, 2012 | Sold | $235,000 | MRED MLS |
| 13 Jul, 2012 | Under contract | $249,069 | MRED MLS |
| — | Last price change | $264,900 | MRED MLS |
| 26 Apr, 2012 | Listed for sale | $279,900 | MRED MLS |
| 18 Sep, 2015 | Sold | $273,000 | MRED MLS |
| 15 Aug, 2015 | Under contract | $275,000 | MRED MLS |
| 12 Aug, 2015 | Listed for sale | $275,000 | MRED MLS |
| 28 May, 2022 | Sold | $470,000 | MRED MLS |
| 20 Mar, 2022 | Under contract | $440,000 | MRED MLS |
| 17 Mar, 2022 | Listed for sale | $440,000 | MRED MLS |
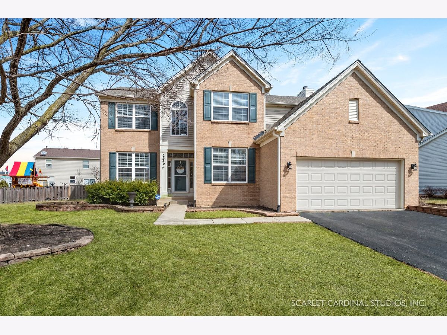
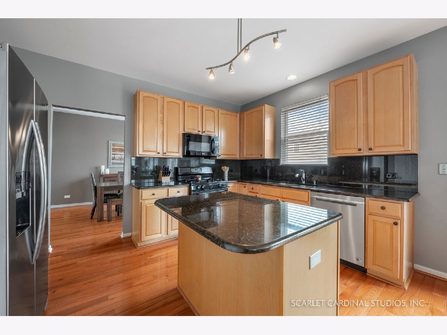
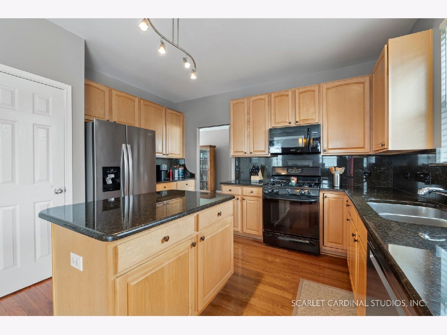
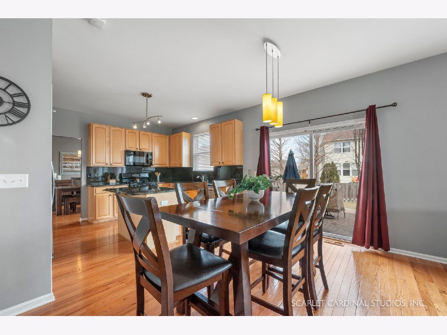
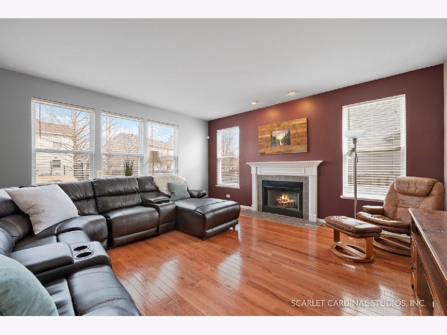
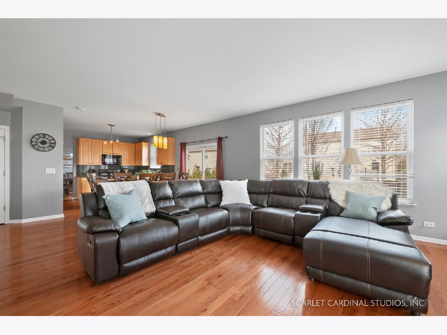
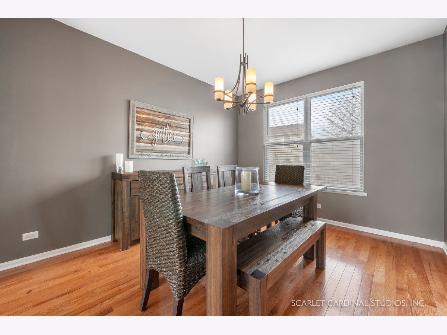
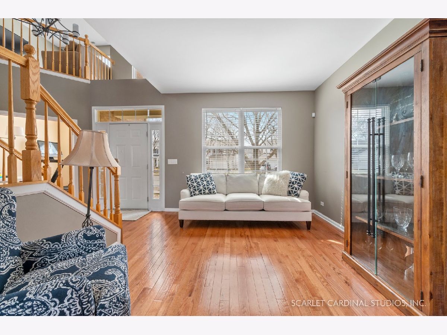
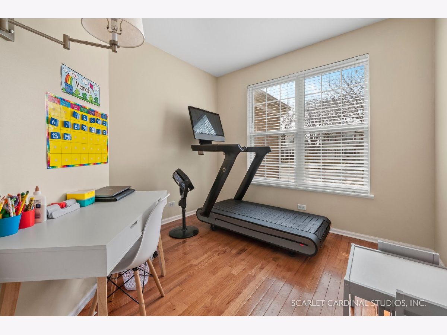
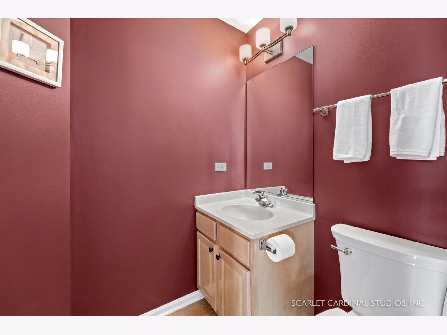
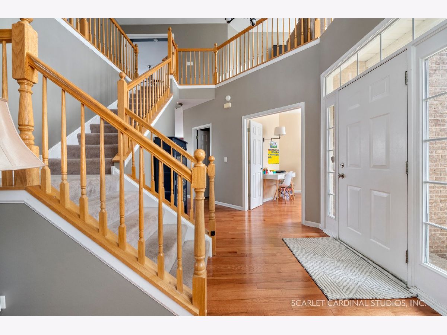
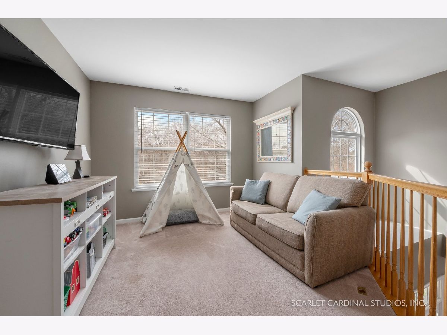
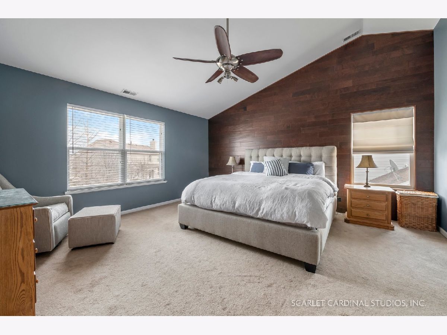
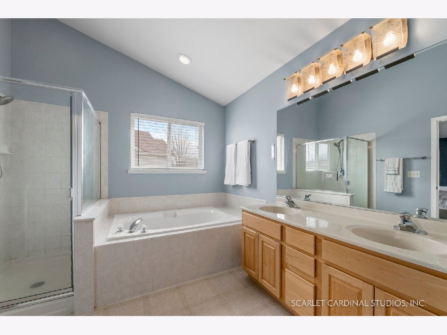
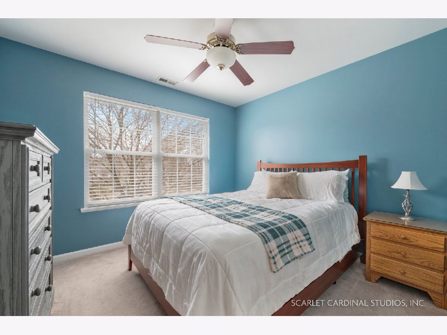
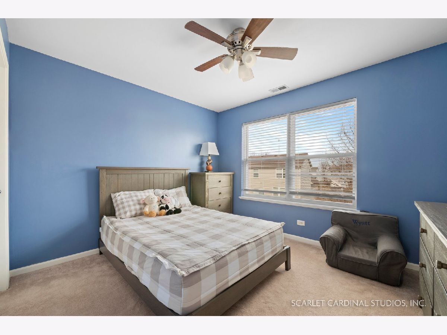
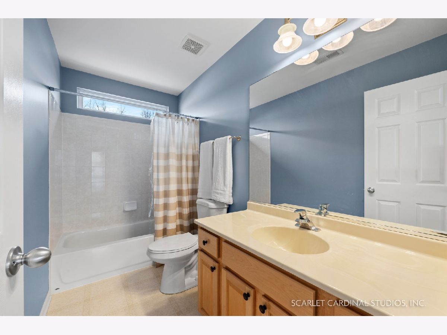
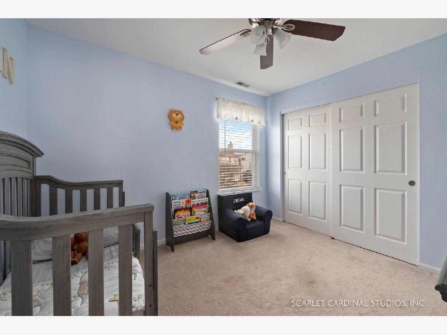
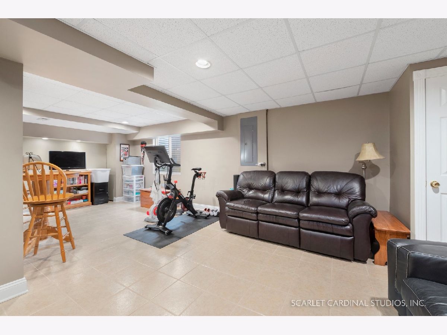
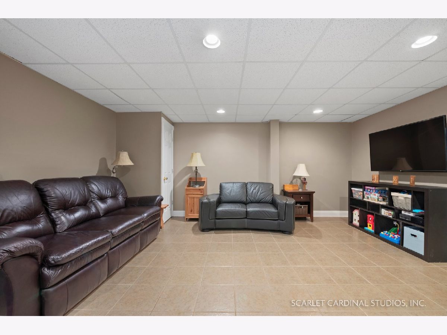
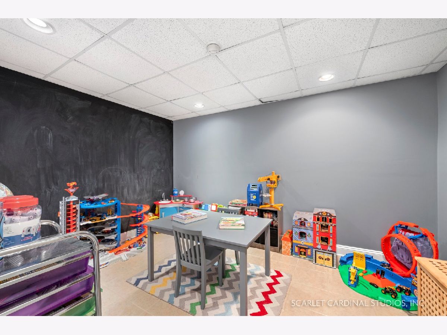
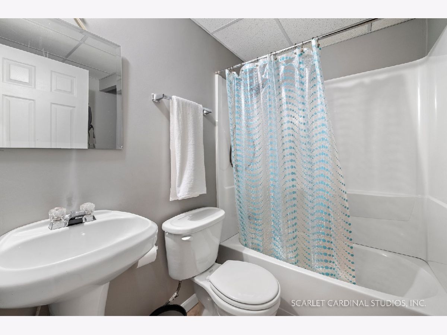
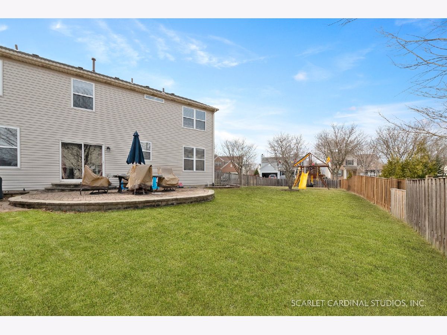
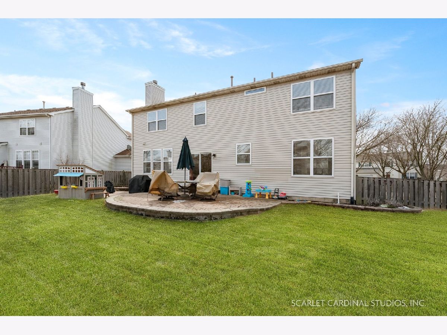
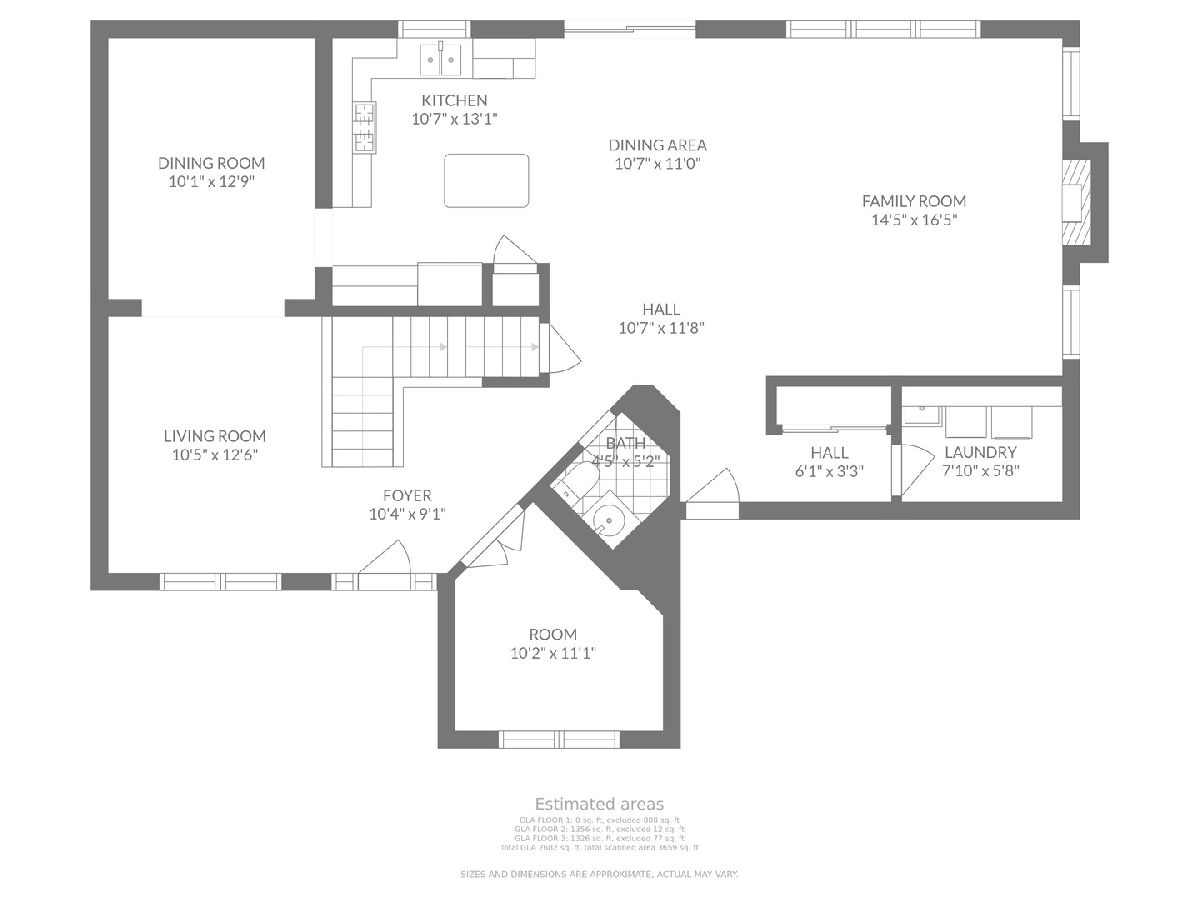
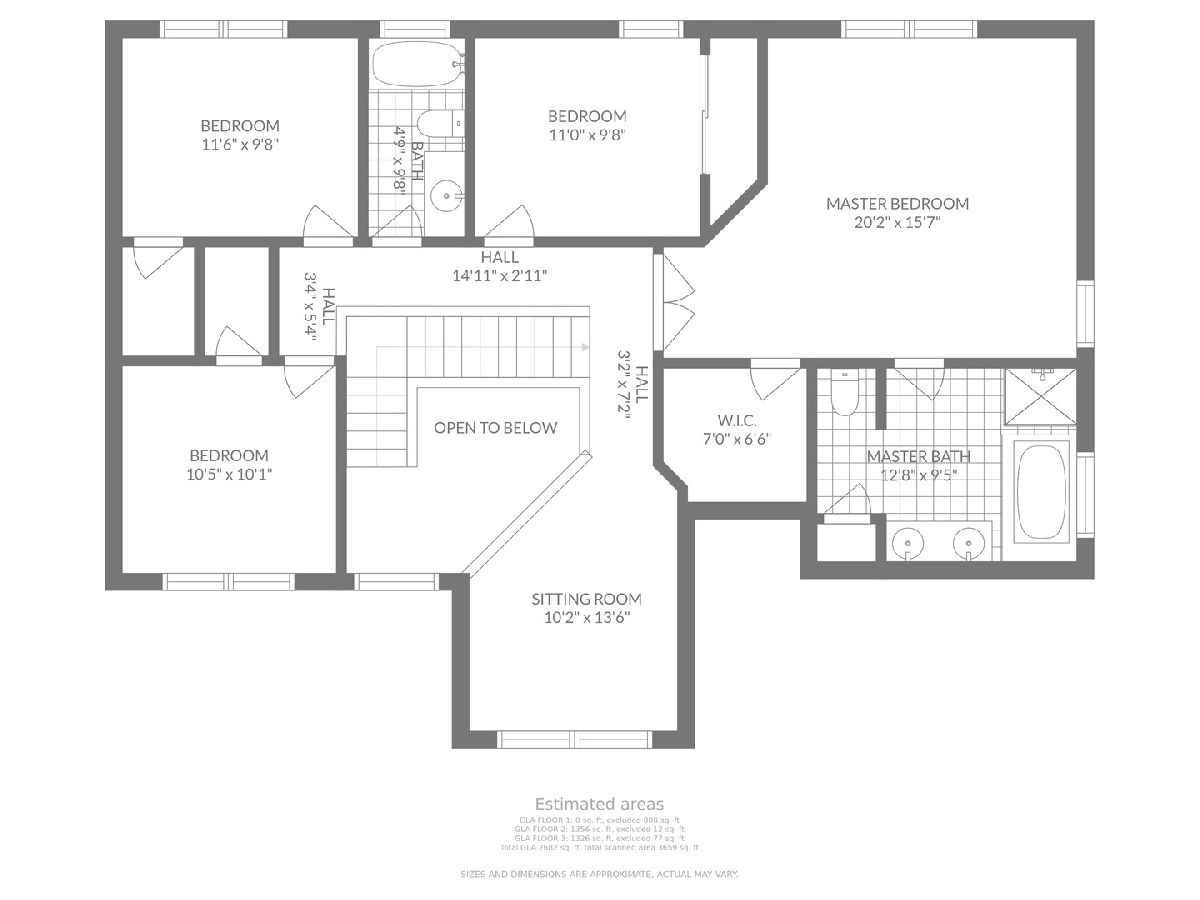
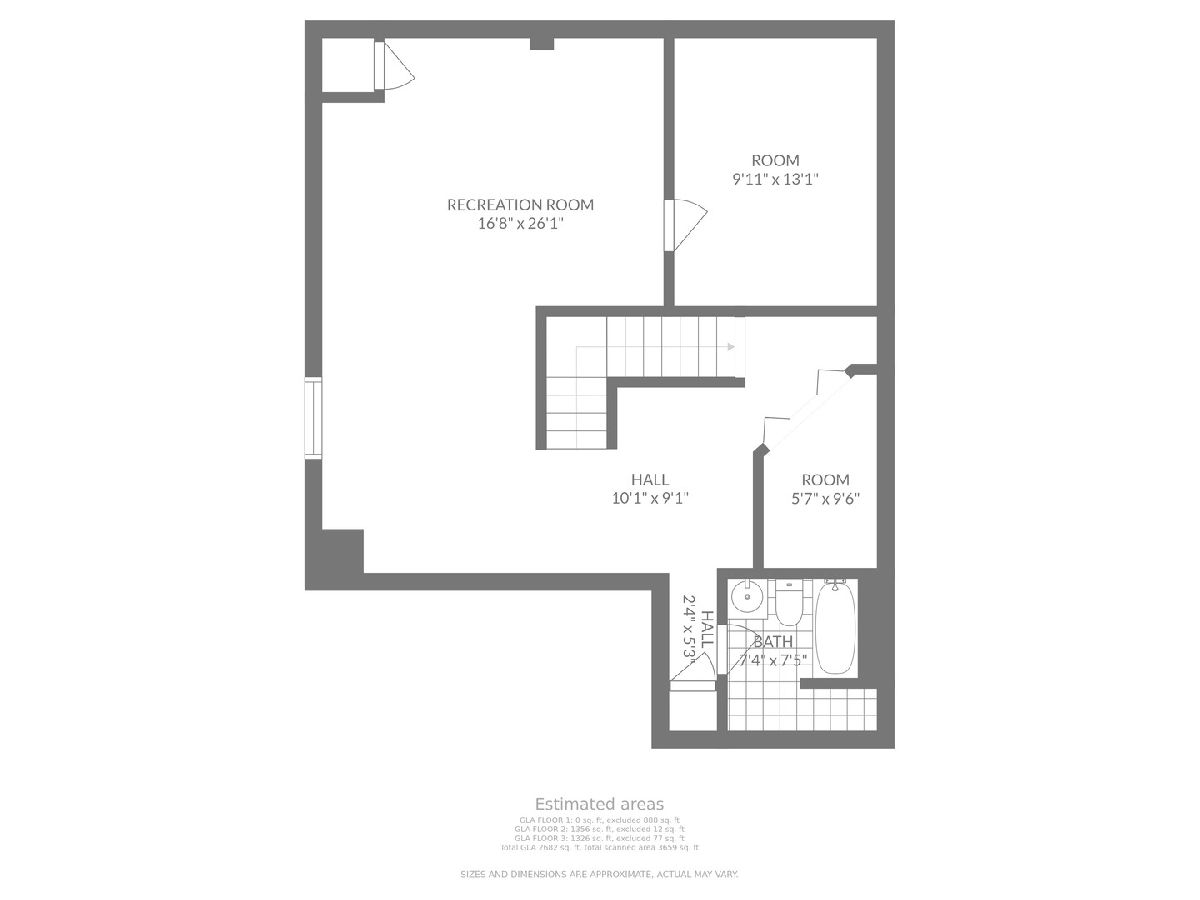
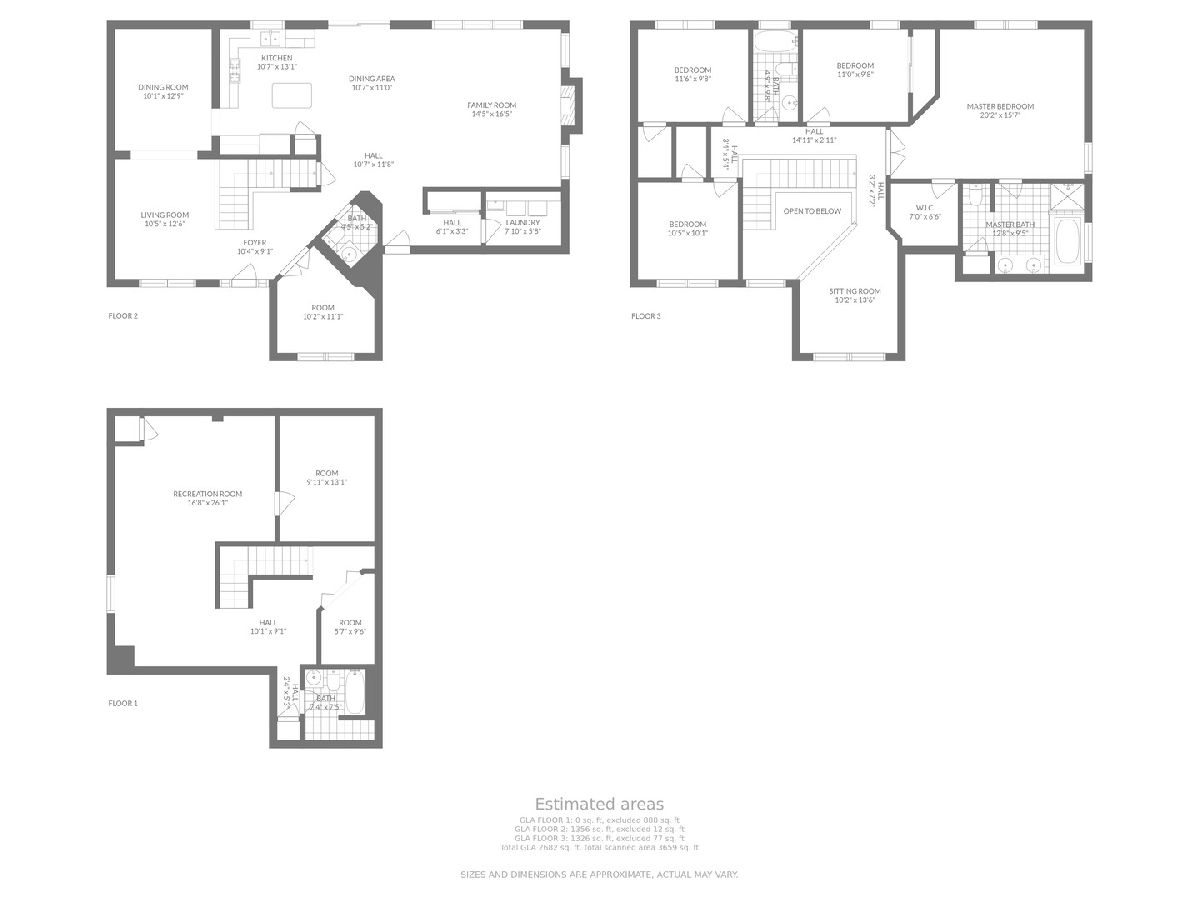
Room Specifics
Total Bedrooms: 5
Bedrooms Above Ground: 4
Bedrooms Below Ground: 1
Dimensions: —
Floor Type: —
Dimensions: —
Floor Type: —
Dimensions: —
Floor Type: —
Dimensions: —
Floor Type: —
Full Bathrooms: 4
Bathroom Amenities: Separate Shower,Double Sink,Soaking Tub
Bathroom in Basement: 1
Rooms: —
Basement Description: Finished,Crawl
Other Specifics
| 2 | |
| — | |
| Asphalt | |
| — | |
| — | |
| 60 X 120 | |
| — | |
| — | |
| — | |
| — | |
| Not in DB | |
| — | |
| — | |
| — | |
| — |
Tax History
| Year | Property Taxes |
|---|---|
| 2012 | $9,171 |
| 2015 | $9,949 |
| 2022 | $9,774 |
Contact Agent
Nearby Similar Homes
Nearby Sold Comparables
Contact Agent
Listing Provided By
@properties Christie's International Real Estate








