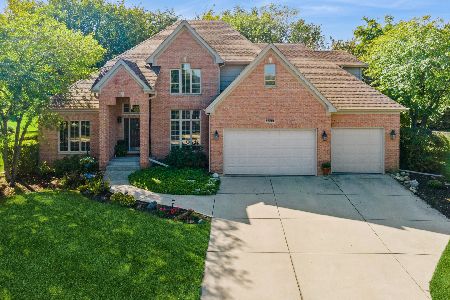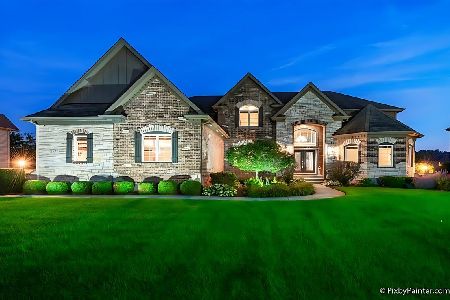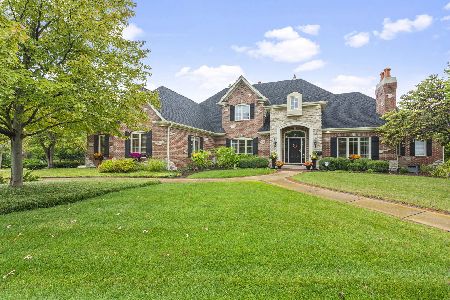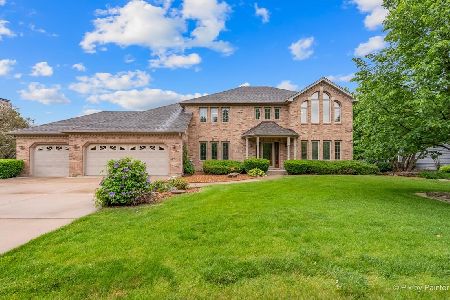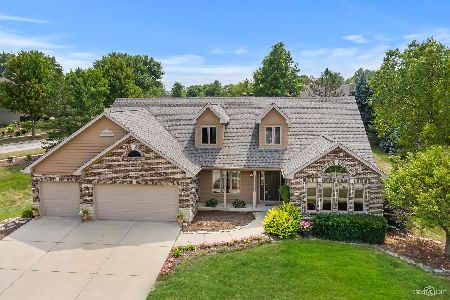2541 Williams Road, Batavia, Illinois 60510
$390,000
|
Sold
|
|
| Status: | Closed |
| Sqft: | 2,736 |
| Cost/Sqft: | $146 |
| Beds: | 4 |
| Baths: | 5 |
| Year Built: | 1997 |
| Property Taxes: | $12,381 |
| Days On Market: | 3477 |
| Lot Size: | 0,00 |
Description
4359 SF of finished living space! Former Builders Model w/extras! Concrete/flagstone patio (30x14) & oversized refinished deck (27x14). 2-story entry! Hardwood Flrs! Crown molding! Oak Rails! 2 brick fireplaces! 4 1/2 Baths! Formal Living (w/transom windows/French doors) & Dining Rm w/decorative ceiling & trim detail! Large kitchen offers breakfast area w/deck access, new granite countertops w/breakfast bar, glass display cabinets, new lighting, serving station w/granite & wine cooler! 1st flr full bath adjacent to Den/Guest Rm/4th bed which offers a RARE separate private exterior entrance! Family room w/brick firepl, built-in cabinets, wired for surround! Large MB w/tray ceiling, built-in storage, (2) walk-in closets! Vaulted deluxe MBB (Dual sinks, Jacuzzi tub, make-up station, brand new shower w/built-in seat) Vaulted Bed #3! Jack-n-Jill bath! Rare finished WALKOUT BSMT complete w/rec room, play area, full bath, workout room & DREAM workshop w/double door exterior access! Hurry!
Property Specifics
| Single Family | |
| — | |
| — | |
| 1997 | |
| Full,Walkout | |
| — | |
| No | |
| — |
| Kane | |
| — | |
| 50 / Annual | |
| Other | |
| Public | |
| Public Sewer | |
| 09193223 | |
| 1220402009 |
Nearby Schools
| NAME: | DISTRICT: | DISTANCE: | |
|---|---|---|---|
|
Grade School
Grace Mcwayne Elementary School |
101 | — | |
|
Middle School
Sam Rotolo Middle School Of Bat |
101 | Not in DB | |
|
High School
Batavia Sr High School |
101 | Not in DB | |
Property History
| DATE: | EVENT: | PRICE: | SOURCE: |
|---|---|---|---|
| 24 Aug, 2016 | Sold | $390,000 | MRED MLS |
| 25 Jul, 2016 | Under contract | $399,500 | MRED MLS |
| — | Last price change | $412,500 | MRED MLS |
| 13 Apr, 2016 | Listed for sale | $412,500 | MRED MLS |
Room Specifics
Total Bedrooms: 4
Bedrooms Above Ground: 4
Bedrooms Below Ground: 0
Dimensions: —
Floor Type: Carpet
Dimensions: —
Floor Type: Carpet
Dimensions: —
Floor Type: Carpet
Full Bathrooms: 5
Bathroom Amenities: Whirlpool,Double Sink
Bathroom in Basement: 1
Rooms: Breakfast Room,Deck,Exercise Room,Foyer,Play Room,Recreation Room,Workshop,Other Room
Basement Description: Finished
Other Specifics
| 2 | |
| Concrete Perimeter | |
| Concrete | |
| Deck, Patio, Storms/Screens | |
| Corner Lot | |
| 129X156X130X177 | |
| — | |
| Full | |
| Vaulted/Cathedral Ceilings, Hardwood Floors, First Floor Bedroom, First Floor Laundry, First Floor Full Bath | |
| Range, Microwave, Dishwasher, Refrigerator, Disposal, Wine Refrigerator | |
| Not in DB | |
| Sidewalks, Street Lights | |
| — | |
| — | |
| Wood Burning, Gas Starter |
Tax History
| Year | Property Taxes |
|---|---|
| 2016 | $12,381 |
Contact Agent
Nearby Similar Homes
Nearby Sold Comparables
Contact Agent
Listing Provided By
CS Real Estate

