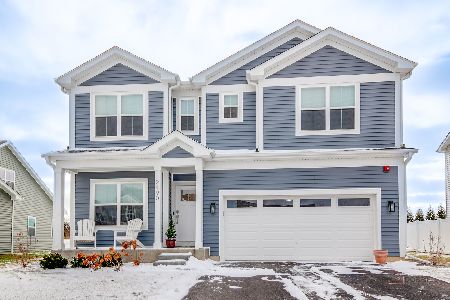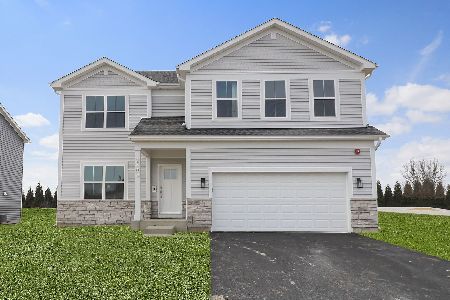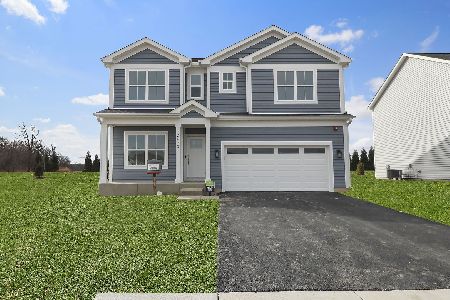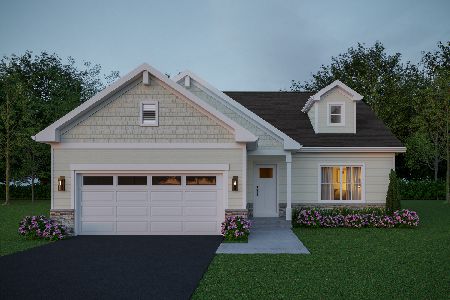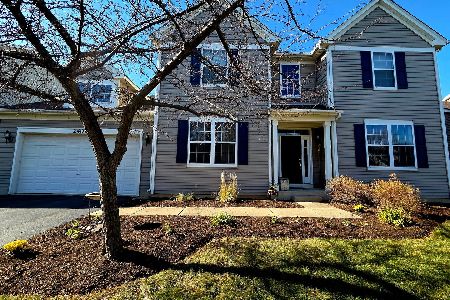2556 Goldenrod Way, Wauconda, Illinois 60084
$317,750
|
Sold
|
|
| Status: | Closed |
| Sqft: | 3,182 |
| Cost/Sqft: | $100 |
| Beds: | 4 |
| Baths: | 3 |
| Year Built: | 2011 |
| Property Taxes: | $9,141 |
| Days On Market: | 3654 |
| Lot Size: | 0,22 |
Description
WELCOME Home...Like new and lovingly maintained by its prior family/owners. This home boasts a formal living and dining room and large gourmet kitchen appointed with 42" Cherry cabinets, double ovens, walk in pantry, eat in breakfast bar and generous dining table space. Glass tile back splash, and recessed lighting accents this area of the home. Sliding glass doors adds ease of access out to the deck and stunning paver brick patio. The bright family room with fireplace finishes off this floor. Upstairs enjoy four generous bedrooms, all with generous closets. Master Suite, with walk in closets, Master bath with double sinks, soaker tub and over sized shower with multiple shower heads. Additional recreation room on this floor provides lots of space for family relaxation. Second floor laundry. Unfinished partial basement with over sized windows awaits your finishing touches.
Property Specifics
| Single Family | |
| — | |
| — | |
| 2011 | |
| Partial | |
| — | |
| No | |
| 0.22 |
| Lake | |
| Liberty Lakes | |
| 475 / Annual | |
| Other | |
| Public | |
| Public Sewer | |
| 09121202 | |
| 10074050020000 |
Nearby Schools
| NAME: | DISTRICT: | DISTANCE: | |
|---|---|---|---|
|
Grade School
Fremont Elementary School |
79 | — | |
|
Middle School
Fremont Middle School |
79 | Not in DB | |
|
High School
Mundelein Cons High School |
120 | Not in DB | |
Property History
| DATE: | EVENT: | PRICE: | SOURCE: |
|---|---|---|---|
| 29 Feb, 2016 | Sold | $317,750 | MRED MLS |
| 26 Jan, 2016 | Under contract | $317,750 | MRED MLS |
| 21 Jan, 2016 | Listed for sale | $317,750 | MRED MLS |
Room Specifics
Total Bedrooms: 4
Bedrooms Above Ground: 4
Bedrooms Below Ground: 0
Dimensions: —
Floor Type: Carpet
Dimensions: —
Floor Type: Carpet
Dimensions: —
Floor Type: Carpet
Full Bathrooms: 3
Bathroom Amenities: Separate Shower,Double Sink,Double Shower,Soaking Tub
Bathroom in Basement: 1
Rooms: Breakfast Room,Mud Room,Recreation Room
Basement Description: Unfinished
Other Specifics
| 3 | |
| Concrete Perimeter | |
| Asphalt | |
| Deck, Patio | |
| Fenced Yard,Landscaped | |
| 75 X 125 X 75 X 125 | |
| Unfinished | |
| Full | |
| Second Floor Laundry | |
| Double Oven, Microwave, Dishwasher, Refrigerator, Disposal | |
| Not in DB | |
| Sidewalks, Street Lights, Street Paved | |
| — | |
| — | |
| Attached Fireplace Doors/Screen, Gas Log, Gas Starter |
Tax History
| Year | Property Taxes |
|---|---|
| 2016 | $9,141 |
Contact Agent
Nearby Similar Homes
Nearby Sold Comparables
Contact Agent
Listing Provided By
Kreuser & Seiler LTD

