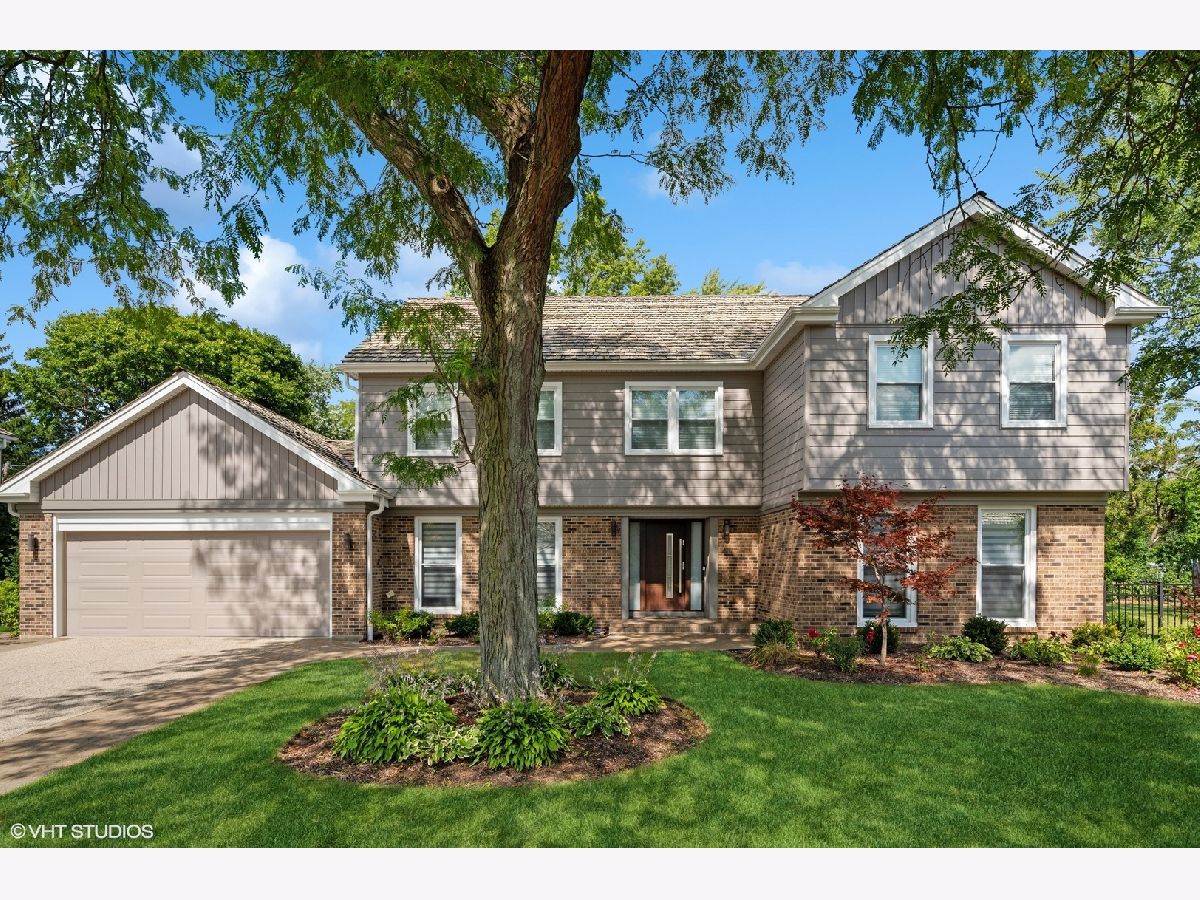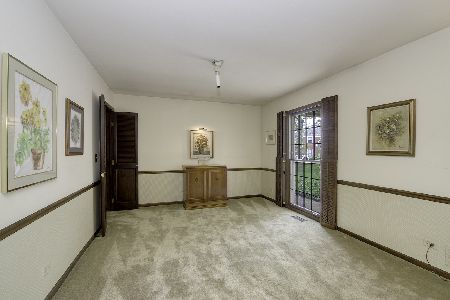2544 Osage Drive, Glenview, Illinois 60026
$1,243,000
|
Sold
|
|
| Status: | Closed |
| Sqft: | 3,390 |
| Cost/Sqft: | $374 |
| Beds: | 5 |
| Baths: | 4 |
| Year Built: | 1980 |
| Property Taxes: | $13,419 |
| Days On Market: | 656 |
| Lot Size: | 0,22 |
Description
Wonderful, spacious, one-of-a-kind updated colonial in sought after Indian Ridge with lakes and parks. Fantastic cul-de-sac location. This AMAZING home is completely remodeled in 2016: everything was changed including tile, floors, bath, appliances, window treatments. Features 5 Bedrooms up, 3 full Baths plus 1 half Baths, super sized finished basement plus 2 car attached Garage... The stunning chef's kitchen with gorgeous custom cabinetry, quartz counters + island and newer stainless steel appliances is the heart of the home and flows into the Family Room and Dining Room for entertaining inside and out! The amazing yard has been professionally landscaped. You cannot appreciate the grandeur of this home without seeing it in person. Located close to shopping, the Glen, expressways, and in award winning school districts. It's all here... Welcome home!
Property Specifics
| Single Family | |
| — | |
| — | |
| 1980 | |
| — | |
| — | |
| No | |
| 0.22 |
| Cook | |
| Indian Ridge | |
| 146 / Quarterly | |
| — | |
| — | |
| — | |
| 12019141 | |
| 04203020060000 |
Nearby Schools
| NAME: | DISTRICT: | DISTANCE: | |
|---|---|---|---|
|
Grade School
Henry Winkelman Elementary Schoo |
31 | — | |
|
Middle School
Field School |
31 | Not in DB | |
|
High School
Glenbrook South High School |
225 | Not in DB | |
Property History
| DATE: | EVENT: | PRICE: | SOURCE: |
|---|---|---|---|
| 19 Jul, 2016 | Sold | $618,000 | MRED MLS |
| 10 Jun, 2016 | Under contract | $645,000 | MRED MLS |
| 23 May, 2016 | Listed for sale | $645,000 | MRED MLS |
| 24 May, 2024 | Sold | $1,243,000 | MRED MLS |
| 7 Apr, 2024 | Under contract | $1,269,000 | MRED MLS |
| 2 Apr, 2024 | Listed for sale | $1,269,000 | MRED MLS |







































Room Specifics
Total Bedrooms: 5
Bedrooms Above Ground: 5
Bedrooms Below Ground: 0
Dimensions: —
Floor Type: —
Dimensions: —
Floor Type: —
Dimensions: —
Floor Type: —
Dimensions: —
Floor Type: —
Full Bathrooms: 4
Bathroom Amenities: Whirlpool,Separate Shower,Steam Shower,Double Sink
Bathroom in Basement: 0
Rooms: —
Basement Description: Finished
Other Specifics
| 2 | |
| — | |
| Concrete,Other | |
| — | |
| — | |
| 55.6 X 175.3 X 175.78 X 10 | |
| Unfinished | |
| — | |
| — | |
| — | |
| Not in DB | |
| — | |
| — | |
| — | |
| — |
Tax History
| Year | Property Taxes |
|---|---|
| 2016 | $11,850 |
| 2024 | $13,419 |
Contact Agent
Nearby Similar Homes
Nearby Sold Comparables
Contact Agent
Listing Provided By
Compass










