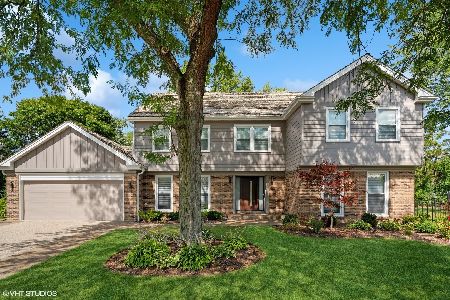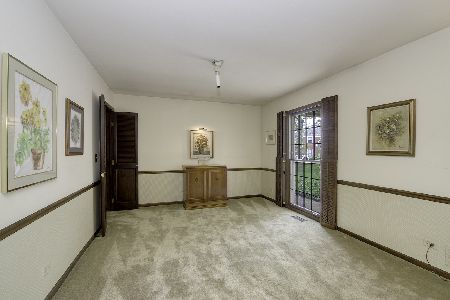2544 Osage Drive, Glenview, Illinois 60026
$618,000
|
Sold
|
|
| Status: | Closed |
| Sqft: | 0 |
| Cost/Sqft: | — |
| Beds: | 5 |
| Baths: | 3 |
| Year Built: | 1980 |
| Property Taxes: | $11,850 |
| Days On Market: | 3527 |
| Lot Size: | 22,36 |
Description
Lovely well-maintained spacious home with over 3,300 sq. ft. of living space for large family, located on cul-de-sac in desirable Indian Ridge, which feeds into school district #31 (Winkleman Elementary & Field Middle School) and Glenbrook South H. S. The large, two-story tiled foyer has separate guest closets & faces south welcoming you with sunlight in its entry. A traditional circular floor plan features oak hardwood flooring throughout allowing access to living rm. on right or formal dining rm. to left. Family room is behind the living rm. & has oak built-in cabinetry that surrounds the gas-starter fireplace. Entry to extremely large kitchen from either dining or family rms. & features: white cabinetry w/separate desk nook; walk-in pantry; + eating area w/patio doors leading to large TREX (cedar-look) deck & completely black aluminum-fenced back- & side-yards. 2nd floor has 5 BRs, 1 used as an office. Master Suite has full remodeled bath w/whirlpool tub & separate steam shower.
Property Specifics
| Single Family | |
| — | |
| Colonial | |
| 1980 | |
| Full | |
| — | |
| No | |
| 22.36 |
| Cook | |
| Indian Ridge | |
| 146 / Quarterly | |
| Other | |
| Lake Michigan | |
| Public Sewer | |
| 09234888 | |
| 04203020060000 |
Nearby Schools
| NAME: | DISTRICT: | DISTANCE: | |
|---|---|---|---|
|
Grade School
Henry Winkelman Elementary Schoo |
31 | — | |
|
Middle School
Field School |
31 | Not in DB | |
|
High School
Glenbrook South High School |
225 | Not in DB | |
Property History
| DATE: | EVENT: | PRICE: | SOURCE: |
|---|---|---|---|
| 19 Jul, 2016 | Sold | $618,000 | MRED MLS |
| 10 Jun, 2016 | Under contract | $645,000 | MRED MLS |
| 23 May, 2016 | Listed for sale | $645,000 | MRED MLS |
| 24 May, 2024 | Sold | $1,243,000 | MRED MLS |
| 7 Apr, 2024 | Under contract | $1,269,000 | MRED MLS |
| 2 Apr, 2024 | Listed for sale | $1,269,000 | MRED MLS |
Room Specifics
Total Bedrooms: 6
Bedrooms Above Ground: 5
Bedrooms Below Ground: 1
Dimensions: —
Floor Type: Carpet
Dimensions: —
Floor Type: Carpet
Dimensions: —
Floor Type: Carpet
Dimensions: —
Floor Type: —
Dimensions: —
Floor Type: —
Full Bathrooms: 3
Bathroom Amenities: Whirlpool,Separate Shower,Steam Shower,Double Sink
Bathroom in Basement: 0
Rooms: Bedroom 5,Bedroom 6,Foyer,Game Room,Media Room,Storage,Utility Room-Lower Level
Basement Description: Finished
Other Specifics
| 2 | |
| Concrete Perimeter | |
| Concrete,Other | |
| Deck, Storms/Screens | |
| Cul-De-Sac,Fenced Yard,Landscaped | |
| 55.6 X 175.3 X 175.78 X 10 | |
| Unfinished | |
| Full | |
| Hardwood Floors, First Floor Laundry | |
| Double Oven, Microwave, Dishwasher, Refrigerator, Washer, Dryer, Indoor Grill | |
| Not in DB | |
| — | |
| — | |
| — | |
| Wood Burning, Gas Starter |
Tax History
| Year | Property Taxes |
|---|---|
| 2016 | $11,850 |
| 2024 | $13,419 |
Contact Agent
Nearby Similar Homes
Nearby Sold Comparables
Contact Agent
Listing Provided By
Coldwell Banker Residential











