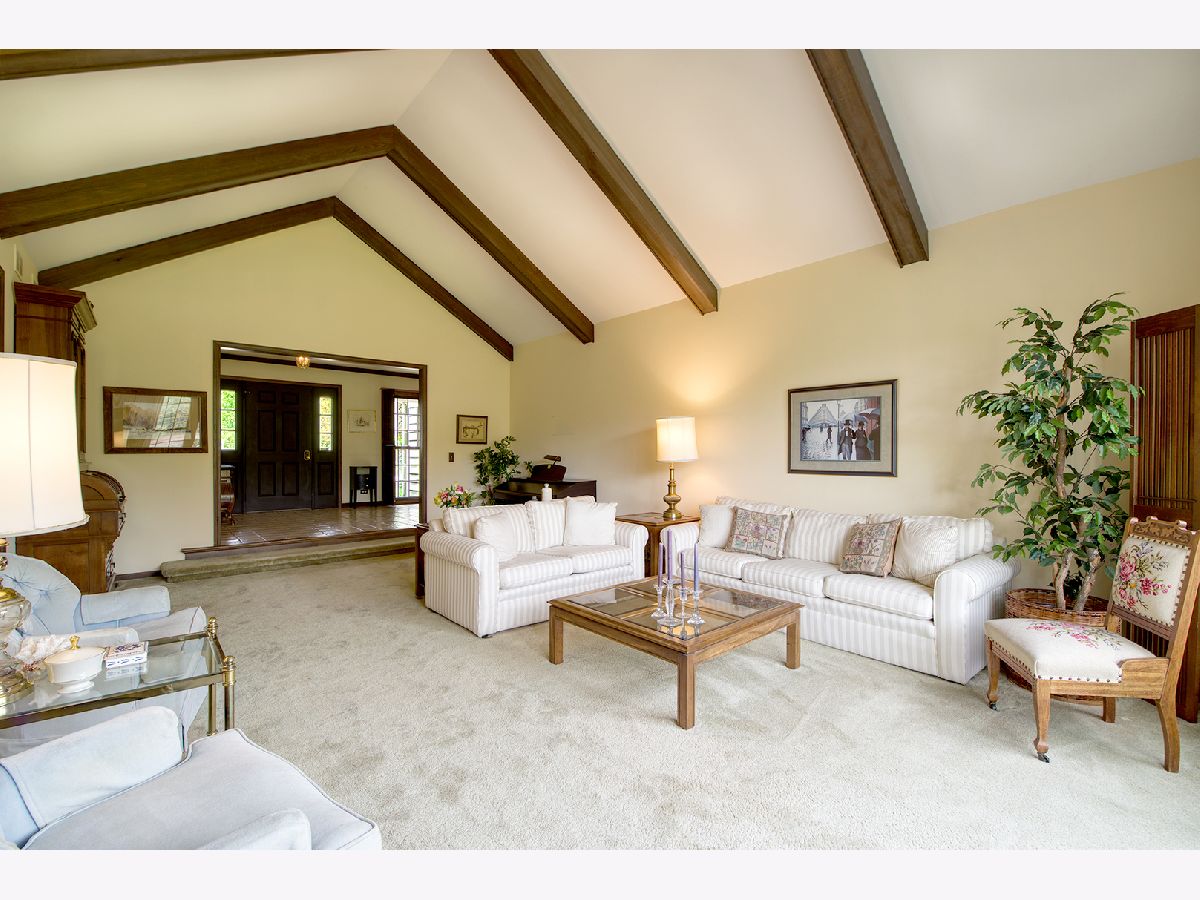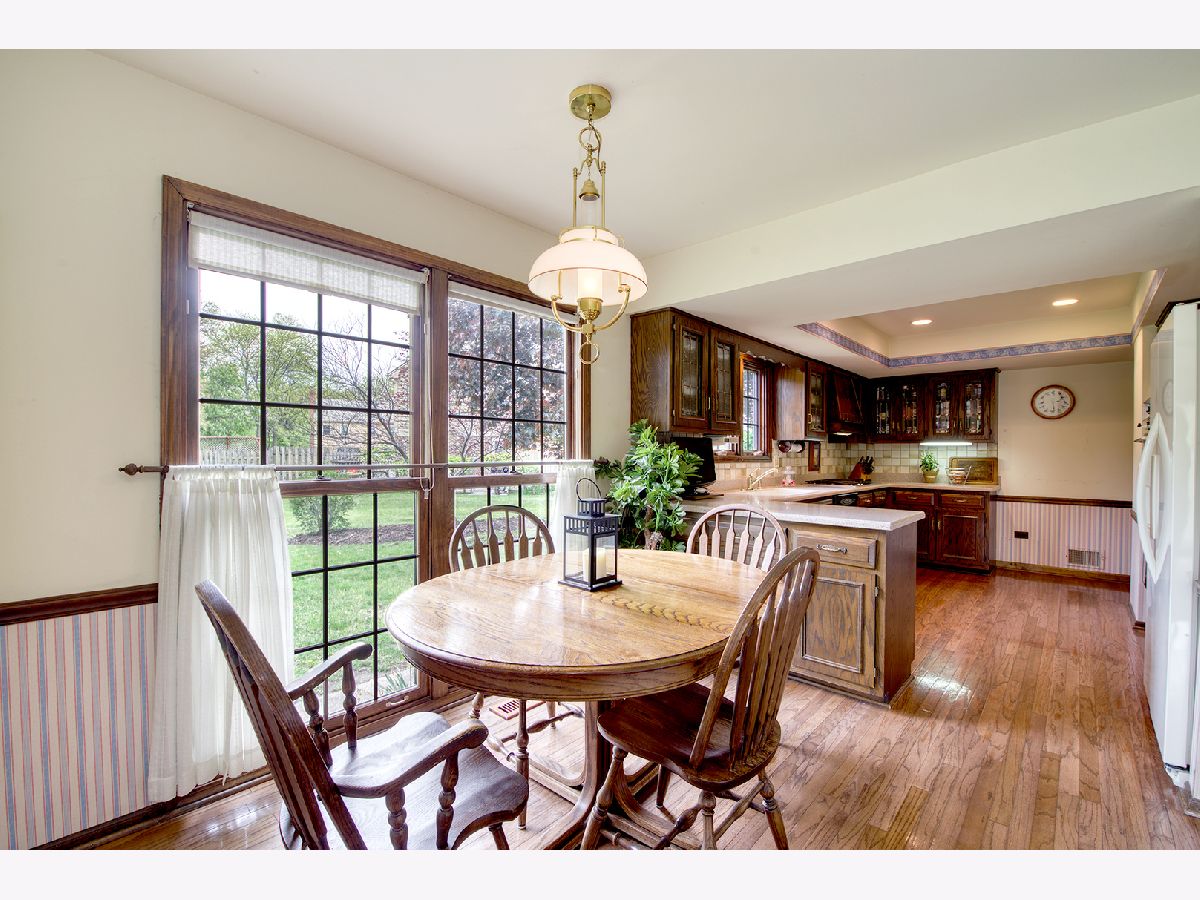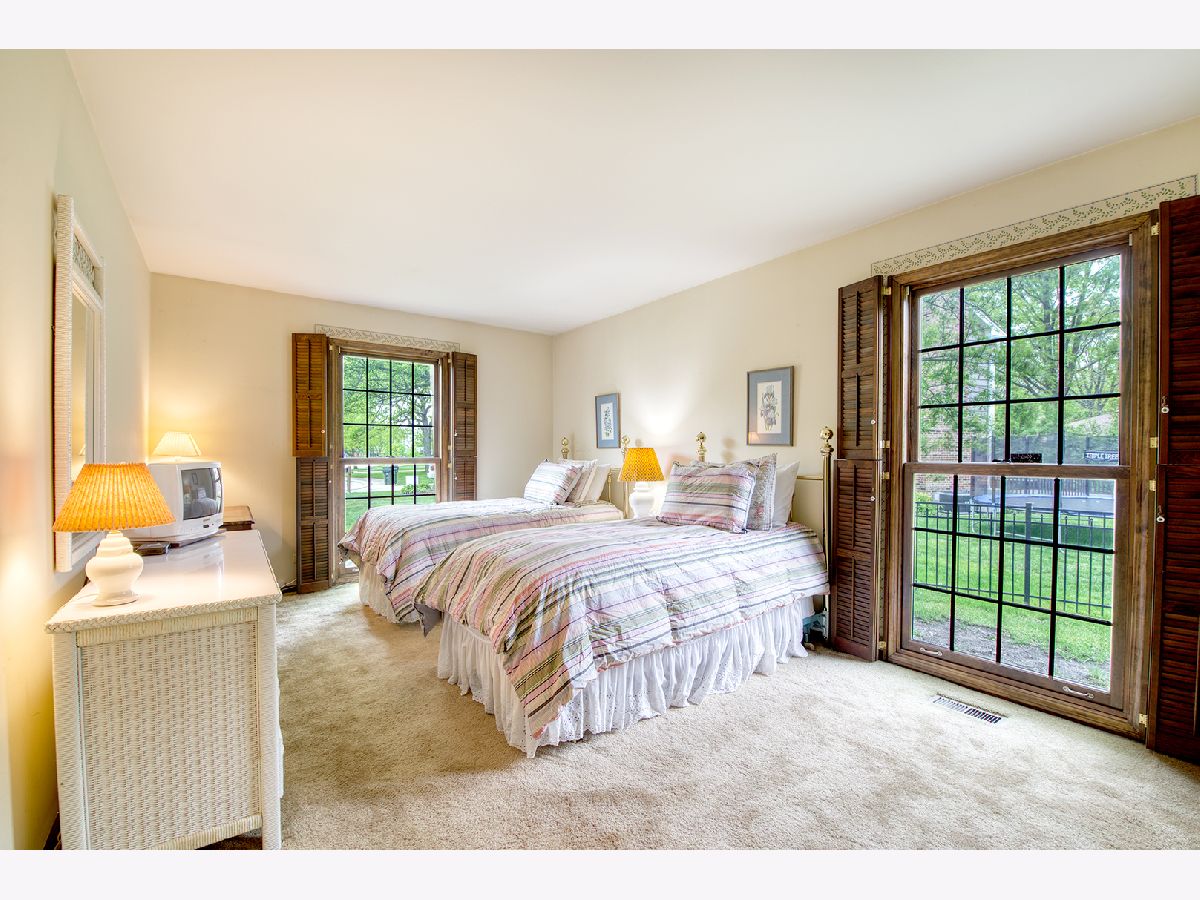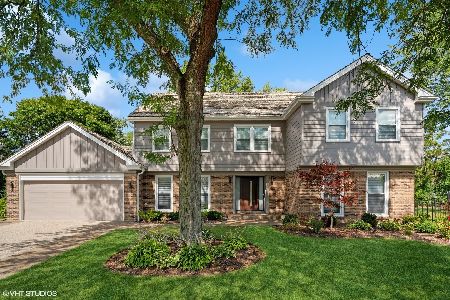2546 Osage Drive, Glenview, Illinois 60026
$575,000
|
Sold
|
|
| Status: | Closed |
| Sqft: | 2,207 |
| Cost/Sqft: | $271 |
| Beds: | 3 |
| Baths: | 3 |
| Year Built: | 1983 |
| Property Taxes: | $14,232 |
| Days On Market: | 1703 |
| Lot Size: | 0,38 |
Description
Ranch living at its finest in Indian Ridge! Gracious Foyer leads into majestic Living Room with beamed vaulted ceilings and views of the backyard. Adjacent Family Room with brick surround fireplace & sliding glass doors to patio opens to eat-in Kitchen with gleaming hardwood floors, oak cabinetry, corian counters and Breakfast Room. Intimate Dining Room is cleverly tucked between living spaces and Kitchen making entertaining effortless. Huge Owners Suite with pastoral-like setting views, walk-in closet & en suite with dual vanity sinks & stand up shower. Bedrooms Two and Three with spacious closets share Hall Bath. Laundry/Mud Room & 2.5 car garage complete the main level. Unfinished Lower Level awaits your design ideas! Just blocks to Indian Ridge Park, award winning Glenbrook South High School & minutes to shopping, dining, ice-rink, golf, recreation & more! Check out 3D tour and video.
Property Specifics
| Single Family | |
| — | |
| Ranch | |
| 1983 | |
| Full | |
| — | |
| No | |
| 0.38 |
| Cook | |
| Indian Ridge | |
| 156 / Quarterly | |
| Insurance,Other | |
| Public | |
| Public Sewer | |
| 11081180 | |
| 04203020070000 |
Nearby Schools
| NAME: | DISTRICT: | DISTANCE: | |
|---|---|---|---|
|
Grade School
Henry Winkelman Elementary Schoo |
31 | — | |
|
Middle School
Field School |
31 | Not in DB | |
|
High School
Glenbrook South High School |
225 | Not in DB | |
Property History
| DATE: | EVENT: | PRICE: | SOURCE: |
|---|---|---|---|
| 29 Jun, 2021 | Sold | $575,000 | MRED MLS |
| 4 Jun, 2021 | Under contract | $599,000 | MRED MLS |
| — | Last price change | $639,000 | MRED MLS |
| 21 May, 2021 | Listed for sale | $639,000 | MRED MLS |



























Room Specifics
Total Bedrooms: 3
Bedrooms Above Ground: 3
Bedrooms Below Ground: 0
Dimensions: —
Floor Type: Carpet
Dimensions: —
Floor Type: Carpet
Full Bathrooms: 3
Bathroom Amenities: Double Sink
Bathroom in Basement: 0
Rooms: Foyer,Storage,Walk In Closet
Basement Description: Unfinished
Other Specifics
| 2 | |
| — | |
| Asphalt | |
| Patio | |
| — | |
| 171 X 14 X 184 X 131X 50 | |
| — | |
| Full | |
| Vaulted/Cathedral Ceilings, Bar-Wet, Hardwood Floors, First Floor Bedroom, First Floor Laundry, First Floor Full Bath | |
| Double Oven, Dishwasher, Refrigerator, Washer, Dryer, Disposal, Cooktop, Range Hood | |
| Not in DB | |
| Park | |
| — | |
| — | |
| Gas Starter |
Tax History
| Year | Property Taxes |
|---|---|
| 2021 | $14,232 |
Contact Agent
Nearby Similar Homes
Nearby Sold Comparables
Contact Agent
Listing Provided By
@properties










