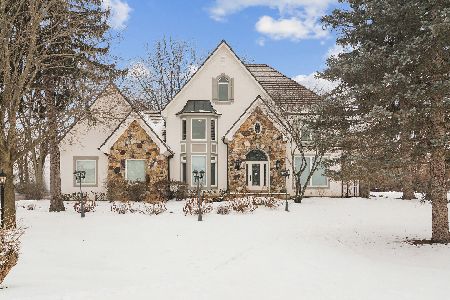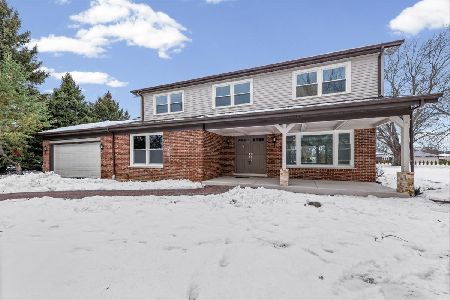2547 Shenandoah Lane, Long Grove, Illinois 60047
$535,000
|
Sold
|
|
| Status: | Closed |
| Sqft: | 2,898 |
| Cost/Sqft: | $190 |
| Beds: | 5 |
| Baths: | 3 |
| Year Built: | 1978 |
| Property Taxes: | $14,037 |
| Days On Market: | 2829 |
| Lot Size: | 0,95 |
Description
CONVENIENTLY LOCATED COUNTRY CLUB ESTATES TWO STORY, RAISE YOU'RE YOUR CHILDREN IN THIS BEAUTIFUL NEIGHBORHOOD WHILE SENDING THEM TO TOP SCHOOLS. STEVENSON HIGH SCHOOL IS ONE OF THE HIGHEST RATED HIGH SCHOOLS IN THE COUNTRY. THE 2017 REMODELED KITCHEN INCLUDES CEASAR STONE QUARTZ COUNTERTOPS, STAINLESS STEEL APPLIANCES, ISLAND AND TABLE AREA. FIRST FLOOR BEDROOM PERFECT FOR YOUR PARENTS WHEN THEY VISIT. HARDWOOD FLOORS THROUGHOUT THE FIRST FLOOR, FORMAL LIVING AND DINING ROOMS PERFECT FOR ENTERTAINING. MASTER SUITE INCLUDES REMODELED EN SUITE WITH WALK IN SHOWER, WHIRLPOOL TUB AND SITTING ROOM. FAMILY ROOM WITH WOOD BURNING FIREPLACE AND VIEW OF THIS SPACIOUS BACKYARD. CLOSE TO HIGHWAYS, RESTAURANTS AND ENTERTAINMENT.
Property Specifics
| Single Family | |
| — | |
| Colonial | |
| 1978 | |
| Full | |
| — | |
| No | |
| 0.95 |
| Lake | |
| Country Club Estates | |
| 50 / Annual | |
| Other | |
| Private Well | |
| Septic-Private | |
| 09967469 | |
| 14362070040000 |
Nearby Schools
| NAME: | DISTRICT: | DISTANCE: | |
|---|---|---|---|
|
Grade School
Kildeer Countryside Elementary S |
96 | — | |
|
Middle School
Woodlawn Middle School |
96 | Not in DB | |
|
High School
Adlai E Stevenson High School |
125 | Not in DB | |
Property History
| DATE: | EVENT: | PRICE: | SOURCE: |
|---|---|---|---|
| 23 Aug, 2018 | Sold | $535,000 | MRED MLS |
| 14 Jul, 2018 | Under contract | $549,900 | MRED MLS |
| 30 May, 2018 | Listed for sale | $549,900 | MRED MLS |
Room Specifics
Total Bedrooms: 5
Bedrooms Above Ground: 5
Bedrooms Below Ground: 0
Dimensions: —
Floor Type: Carpet
Dimensions: —
Floor Type: Carpet
Dimensions: —
Floor Type: Carpet
Dimensions: —
Floor Type: —
Full Bathrooms: 3
Bathroom Amenities: —
Bathroom in Basement: 0
Rooms: Bedroom 5,Sitting Room
Basement Description: Unfinished
Other Specifics
| 2 | |
| Concrete Perimeter | |
| — | |
| Deck | |
| — | |
| 180 X 177 X 154 X 62 X 266 | |
| Full | |
| Full | |
| Solar Tubes/Light Tubes, First Floor Bedroom, First Floor Laundry | |
| Range, Microwave, Dishwasher, Refrigerator, Washer, Dryer | |
| Not in DB | |
| — | |
| — | |
| — | |
| Wood Burning |
Tax History
| Year | Property Taxes |
|---|---|
| 2018 | $14,037 |
Contact Agent
Nearby Similar Homes
Nearby Sold Comparables
Contact Agent
Listing Provided By
Century 21 Elm, Realtors






