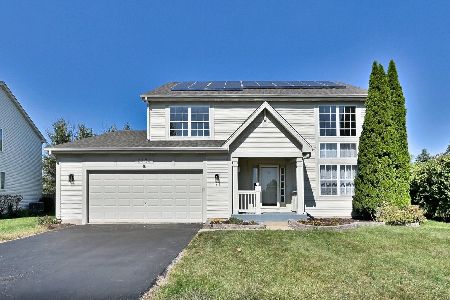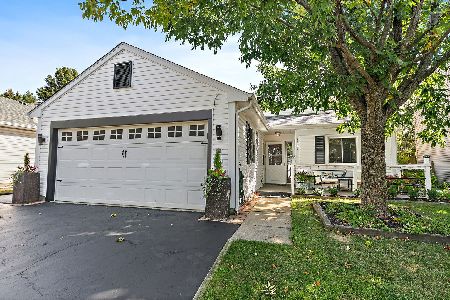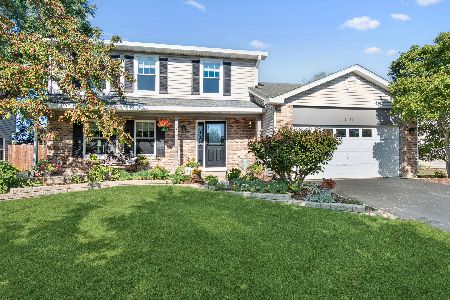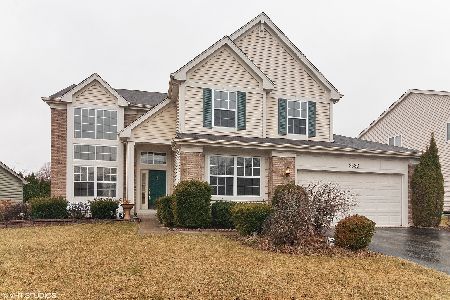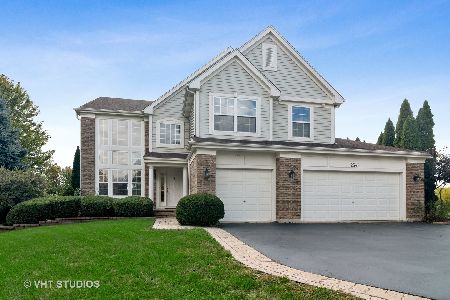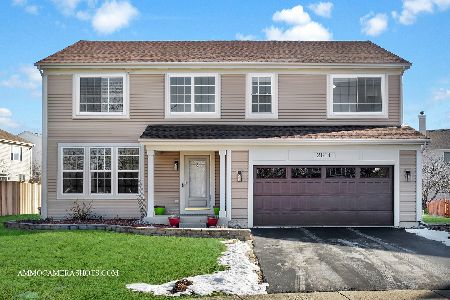2548 Wydown Lane, Aurora, Illinois 60502
$350,000
|
Sold
|
|
| Status: | Closed |
| Sqft: | 2,496 |
| Cost/Sqft: | $142 |
| Beds: | 3 |
| Baths: | 3 |
| Year Built: | 2001 |
| Property Taxes: | $9,651 |
| Days On Market: | 2663 |
| Lot Size: | 0,19 |
Description
YOU DON'T WANT TO MISS THIS ONE, IT IS STUNNING! Let's start at the inviting front porch; 2-story living room w/double windows; remodeled kitchen w/granite/stainless steel appliances/white cabinets/island; cozy family room w/brick fireplace; sun room off the kitchen. Master suite w/double door entry, vaulted ceiling and Remodeled bath - double sink, separate shower & tub. New carpet in bedrooms and loft. Enjoy your fenced yard from the paver patio plus in ground sprinkler system. Tons of upgrades and improvements done on this outstanding home in Cambridge Countryside. (New windows & siding in 2015.) Min to I88/train/district 204 schools. Check out the photos, you'll fall in love!
Property Specifics
| Single Family | |
| — | |
| — | |
| 2001 | |
| Full | |
| WARICK | |
| No | |
| 0.19 |
| Du Page | |
| Cambridge Countryside | |
| 250 / Annual | |
| Other | |
| Public | |
| Public Sewer | |
| 10024284 | |
| 0706115018 |
Nearby Schools
| NAME: | DISTRICT: | DISTANCE: | |
|---|---|---|---|
|
Grade School
Young Elementary School |
204 | — | |
|
Middle School
Granger Middle School |
204 | Not in DB | |
|
High School
Metea Valley High School |
204 | Not in DB | |
Property History
| DATE: | EVENT: | PRICE: | SOURCE: |
|---|---|---|---|
| 30 Aug, 2018 | Sold | $350,000 | MRED MLS |
| 22 Jul, 2018 | Under contract | $355,000 | MRED MLS |
| 19 Jul, 2018 | Listed for sale | $355,000 | MRED MLS |
Room Specifics
Total Bedrooms: 3
Bedrooms Above Ground: 3
Bedrooms Below Ground: 0
Dimensions: —
Floor Type: Carpet
Dimensions: —
Floor Type: Carpet
Full Bathrooms: 3
Bathroom Amenities: Separate Shower,Double Sink,Soaking Tub
Bathroom in Basement: 0
Rooms: Breakfast Room,Loft,Heated Sun Room
Basement Description: Unfinished
Other Specifics
| 2 | |
| Concrete Perimeter | |
| Asphalt | |
| Porch, Brick Paver Patio | |
| Fenced Yard | |
| 49X49X112X50X113 | |
| — | |
| Full | |
| Vaulted/Cathedral Ceilings, Hardwood Floors, First Floor Laundry | |
| Range, Microwave, Dishwasher, Refrigerator | |
| Not in DB | |
| Sidewalks, Street Lights, Street Paved | |
| — | |
| — | |
| — |
Tax History
| Year | Property Taxes |
|---|---|
| 2018 | $9,651 |
Contact Agent
Nearby Similar Homes
Nearby Sold Comparables
Contact Agent
Listing Provided By
RE/MAX Action

