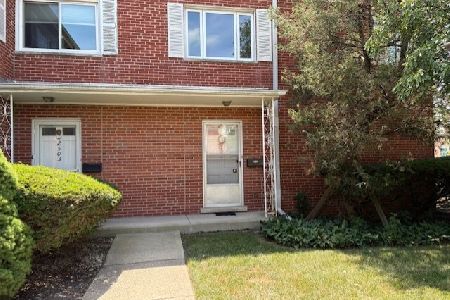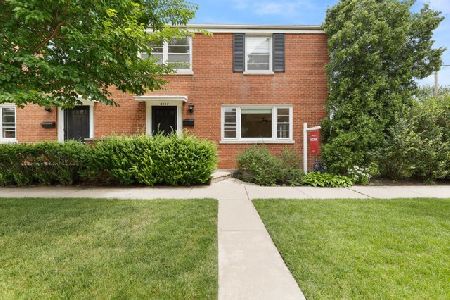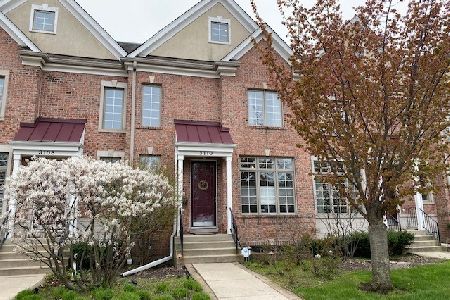2549 Ridgeway Avenue, Evanston, Illinois 60201
$271,000
|
Sold
|
|
| Status: | Closed |
| Sqft: | 1,248 |
| Cost/Sqft: | $224 |
| Beds: | 2 |
| Baths: | 2 |
| Year Built: | 1956 |
| Property Taxes: | $6,230 |
| Days On Market: | 3912 |
| Lot Size: | 0,00 |
Description
Very bright immaculate end unit Townhome. Hardwood floors under the carpet. Efficient kitchen w counter for eating and pass through to dining room, has French doors that lead to a beautiful perennial yard with custom designed brick patio. Two bedrooms on the 2nd floor plus office that could be bedroom has a closet. Full finished basement. Garage included. Close to Central St. shops, parks, bus and Willard School
Property Specifics
| Condos/Townhomes | |
| 2 | |
| — | |
| 1956 | |
| Full | |
| TOWNHOUSE | |
| No | |
| — |
| Cook | |
| — | |
| 0 / Monthly | |
| None | |
| Lake Michigan | |
| Public Sewer | |
| 08927454 | |
| 10111040480000 |
Nearby Schools
| NAME: | DISTRICT: | DISTANCE: | |
|---|---|---|---|
|
Grade School
Willard Elementary School |
65 | — | |
|
Middle School
Haven Middle School |
65 | Not in DB | |
|
High School
Evanston Twp High School |
202 | Not in DB | |
Property History
| DATE: | EVENT: | PRICE: | SOURCE: |
|---|---|---|---|
| 23 Jul, 2015 | Sold | $271,000 | MRED MLS |
| 26 May, 2015 | Under contract | $279,000 | MRED MLS |
| 19 May, 2015 | Listed for sale | $279,000 | MRED MLS |
Room Specifics
Total Bedrooms: 2
Bedrooms Above Ground: 2
Bedrooms Below Ground: 0
Dimensions: —
Floor Type: Carpet
Full Bathrooms: 2
Bathroom Amenities: —
Bathroom in Basement: 0
Rooms: Office,Recreation Room
Basement Description: Finished
Other Specifics
| 1 | |
| — | |
| Concrete | |
| Brick Paver Patio, Storms/Screens, End Unit, Cable Access | |
| Landscaped | |
| 30X140 | |
| — | |
| None | |
| Hardwood Floors | |
| Range, Microwave, Dishwasher, Refrigerator, Washer, Dryer, Disposal | |
| Not in DB | |
| — | |
| — | |
| — | |
| — |
Tax History
| Year | Property Taxes |
|---|---|
| 2015 | $6,230 |
Contact Agent
Nearby Similar Homes
Nearby Sold Comparables
Contact Agent
Listing Provided By
Coldwell Banker Residential







