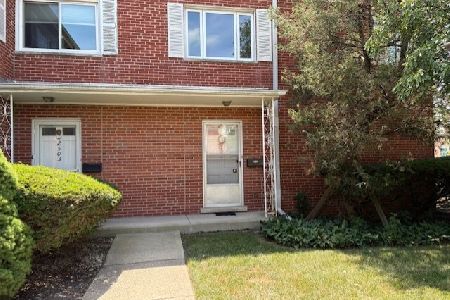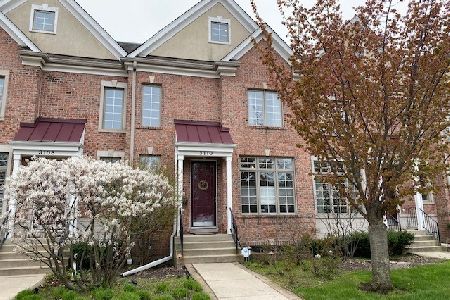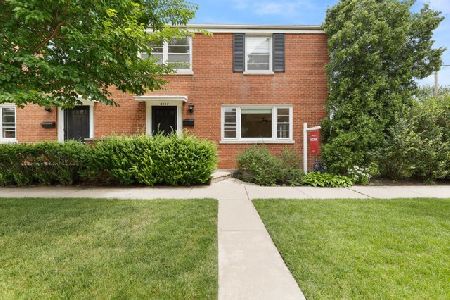3114 Central Street, Evanston, Illinois 60201
$593,500
|
Sold
|
|
| Status: | Closed |
| Sqft: | 3,200 |
| Cost/Sqft: | $195 |
| Beds: | 3 |
| Baths: | 5 |
| Year Built: | 2005 |
| Property Taxes: | $12,257 |
| Days On Market: | 5411 |
| Lot Size: | 0,00 |
Description
Superb newer townhouse with 3000+ SQ FT of living space. Gourmet kitchen with Sub-Zero, Miele, & GE Monogram appliances. "Smart wired" for phone, surround sound and internet. Luxurious master wing with his and hers closets, spacious bath, and private bonus room. Third floor features large office or den, roof-top balcony and powder room. Recreation room, room-size laundry, attached 2 car garage and much more!
Property Specifics
| Condos/Townhomes | |
| 3 | |
| — | |
| 2005 | |
| Full | |
| — | |
| No | |
| — |
| Cook | |
| Centralwood Row | |
| 640 / Quarterly | |
| Lawn Care | |
| Public | |
| Public Sewer | |
| 07777561 | |
| 10111040530000 |
Nearby Schools
| NAME: | DISTRICT: | DISTANCE: | |
|---|---|---|---|
|
Grade School
Willard Elementary School |
65 | — | |
|
Middle School
Haven Middle School |
65 | Not in DB | |
|
High School
Evanston Twp High School |
202 | Not in DB | |
Property History
| DATE: | EVENT: | PRICE: | SOURCE: |
|---|---|---|---|
| 27 Oct, 2011 | Sold | $593,500 | MRED MLS |
| 6 Oct, 2011 | Under contract | $625,000 | MRED MLS |
| — | Last price change | $675,000 | MRED MLS |
| 11 Apr, 2011 | Listed for sale | $695,000 | MRED MLS |
| 26 Apr, 2016 | Under contract | $0 | MRED MLS |
| 25 Apr, 2016 | Listed for sale | $0 | MRED MLS |
| 26 May, 2021 | Sold | $689,000 | MRED MLS |
| 16 Apr, 2021 | Under contract | $699,000 | MRED MLS |
| 8 Apr, 2021 | Listed for sale | $699,000 | MRED MLS |
Room Specifics
Total Bedrooms: 3
Bedrooms Above Ground: 3
Bedrooms Below Ground: 0
Dimensions: —
Floor Type: Carpet
Dimensions: —
Floor Type: Carpet
Full Bathrooms: 5
Bathroom Amenities: —
Bathroom in Basement: 0
Rooms: Deck,Office,Recreation Room
Basement Description: Finished
Other Specifics
| 2 | |
| — | |
| Brick | |
| — | |
| — | |
| 22X140 | |
| — | |
| Full | |
| Skylight(s), Hardwood Floors | |
| Microwave, Dishwasher, High End Refrigerator, Washer, Dryer, Disposal | |
| Not in DB | |
| — | |
| — | |
| — | |
| Wood Burning, Gas Starter |
Tax History
| Year | Property Taxes |
|---|---|
| 2011 | $12,257 |
| 2021 | $14,518 |
Contact Agent
Nearby Similar Homes
Nearby Sold Comparables
Contact Agent
Listing Provided By
Jameson Sotheby's International Realty







