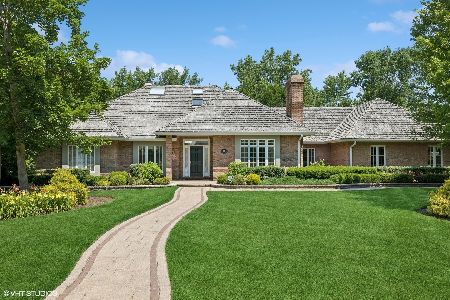255 Ridgeway Lane, Libertyville, Illinois 60048
$443,500
|
Sold
|
|
| Status: | Closed |
| Sqft: | 3,560 |
| Cost/Sqft: | $131 |
| Beds: | 4 |
| Baths: | 3 |
| Year Built: | 1960 |
| Property Taxes: | $11,214 |
| Days On Market: | 2167 |
| Lot Size: | 1,09 |
Description
Beautifully updated 4 bedroom, 3 bathroom dream home nestled on over an acre of land in desirable Libertyville HS district! Freshly painted throughout and new second level flooring! Foyer welcomes you as you enter offering views into formal living room and den. Gourmet kitchen is the heart of the home highlighting black stainless steel refrigerator and oven, granite counter tops, tile backsplash, breakfast bar and overlooks the spacious family room with floor to ceiling stone fireplace and exterior access. Dining room, laundry room and full bathroom complete the main level. Second floor presents master suite, 3 additional bedrooms, loft, office and full bathroom. Enjoy nature's wonders in your luscious backyard providing sun-filled deck and serene views. Welcome to your oasis where you can entertain lavishly or retreat away cozily- the possibilities are endless!
Property Specifics
| Single Family | |
| — | |
| — | |
| 1960 | |
| None | |
| — | |
| No | |
| 1.09 |
| Lake | |
| — | |
| 0 / Not Applicable | |
| None | |
| Public | |
| Public Sewer | |
| 10630023 | |
| 11222010030000 |
Nearby Schools
| NAME: | DISTRICT: | DISTANCE: | |
|---|---|---|---|
|
Grade School
Copeland Manor Elementary School |
70 | — | |
|
Middle School
Highland Middle School |
70 | Not in DB | |
|
High School
Libertyville High School |
128 | Not in DB | |
Property History
| DATE: | EVENT: | PRICE: | SOURCE: |
|---|---|---|---|
| 31 Mar, 2020 | Sold | $443,500 | MRED MLS |
| 22 Feb, 2020 | Under contract | $464,900 | MRED MLS |
| 6 Feb, 2020 | Listed for sale | $464,900 | MRED MLS |
Room Specifics
Total Bedrooms: 4
Bedrooms Above Ground: 4
Bedrooms Below Ground: 0
Dimensions: —
Floor Type: Carpet
Dimensions: —
Floor Type: Carpet
Dimensions: —
Floor Type: Carpet
Full Bathrooms: 3
Bathroom Amenities: Soaking Tub
Bathroom in Basement: 0
Rooms: Den,Office,Loft,Foyer
Basement Description: None
Other Specifics
| 3 | |
| — | |
| Concrete | |
| Deck, Storms/Screens | |
| Landscaped | |
| 187X15X450X37X410 | |
| — | |
| Full | |
| Vaulted/Cathedral Ceilings, Hardwood Floors, First Floor Laundry, First Floor Full Bath | |
| Range, Microwave, Dishwasher, Refrigerator, Washer, Dryer | |
| Not in DB | |
| Street Paved | |
| — | |
| — | |
| Wood Burning |
Tax History
| Year | Property Taxes |
|---|---|
| 2020 | $11,214 |
Contact Agent
Nearby Similar Homes
Nearby Sold Comparables
Contact Agent
Listing Provided By
RE/MAX Top Performers






