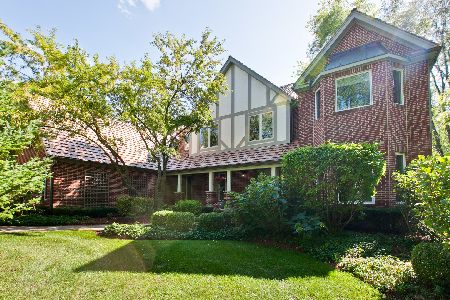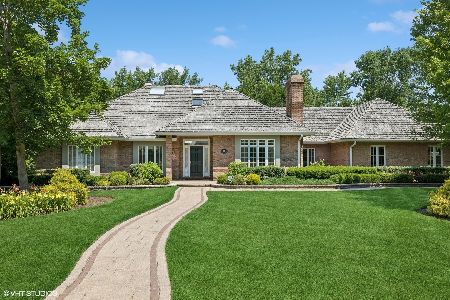109 Camelot Lane, Libertyville, Illinois 60048
$580,000
|
Sold
|
|
| Status: | Closed |
| Sqft: | 3,246 |
| Cost/Sqft: | $185 |
| Beds: | 4 |
| Baths: | 4 |
| Year Built: | 1989 |
| Property Taxes: | $14,550 |
| Days On Market: | 4650 |
| Lot Size: | 0,00 |
Description
INVITING AND CHARMING DESCRIBES THIS CUSTOM BUILT HOME. TWO STORY FOYER W/BRIDAL STAIRCASE. SUNKEN LR W/FRPL. FORMAL DR. OFFICE W/BLT-IN BOOKCASE. GOURMET KIT W/COOKTOP ISLAND AND PLANNING DESK. FAM RM W/VAULTED CEILING, FRPL AND 2 FRENCH DOORS TO FENCED IN YARD & DECK WHERE YOU CAN RELAX & ENJOY NATURE. PRIVATE MASTER BDRM SUITE W/MARBLE BTH AND WALK-IN CLOSET. GLEAMING OAK FLOORS UPSTAIRS AND DOWN.
Property Specifics
| Single Family | |
| — | |
| — | |
| 1989 | |
| Full | |
| CUSTOM | |
| No | |
| — |
| Lake | |
| Camelot | |
| 450 / Annual | |
| Insurance | |
| Lake Michigan | |
| Public Sewer | |
| 08321165 | |
| 11222100050000 |
Nearby Schools
| NAME: | DISTRICT: | DISTANCE: | |
|---|---|---|---|
|
Grade School
Copeland Manor Elementary School |
70 | — | |
|
Middle School
Highland Middle School |
70 | Not in DB | |
|
High School
Libertyville High School |
128 | Not in DB | |
Property History
| DATE: | EVENT: | PRICE: | SOURCE: |
|---|---|---|---|
| 24 Sep, 2013 | Sold | $580,000 | MRED MLS |
| 31 Jul, 2013 | Under contract | $600,000 | MRED MLS |
| — | Last price change | $620,000 | MRED MLS |
| 19 Apr, 2013 | Listed for sale | $620,000 | MRED MLS |
Room Specifics
Total Bedrooms: 4
Bedrooms Above Ground: 4
Bedrooms Below Ground: 0
Dimensions: —
Floor Type: Hardwood
Dimensions: —
Floor Type: Hardwood
Dimensions: —
Floor Type: Hardwood
Full Bathrooms: 4
Bathroom Amenities: Whirlpool,Separate Shower,Double Sink
Bathroom in Basement: 0
Rooms: Eating Area,Office
Basement Description: Unfinished
Other Specifics
| 3 | |
| Concrete Perimeter | |
| Concrete,Side Drive | |
| Deck | |
| Fenced Yard | |
| 30013 | |
| — | |
| Full | |
| Vaulted/Cathedral Ceilings, Hardwood Floors, First Floor Laundry | |
| Double Oven, Dishwasher, Refrigerator, Disposal | |
| Not in DB | |
| — | |
| — | |
| — | |
| Attached Fireplace Doors/Screen, Gas Log, Gas Starter |
Tax History
| Year | Property Taxes |
|---|---|
| 2013 | $14,550 |
Contact Agent
Nearby Sold Comparables
Contact Agent
Listing Provided By
Berkshire Hathaway HomeServices KoenigRubloff






