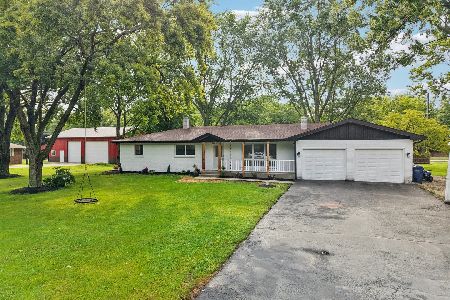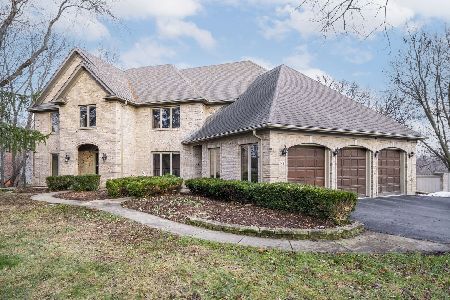2552 Lyman Loop, Yorkville, Illinois 60560
$292,000
|
Sold
|
|
| Status: | Closed |
| Sqft: | 3,364 |
| Cost/Sqft: | $89 |
| Beds: | 4 |
| Baths: | 3 |
| Year Built: | 2008 |
| Property Taxes: | $10,808 |
| Days On Market: | 2455 |
| Lot Size: | 0,26 |
Description
Poised On One of Largest Lots On Secluded/Quiet Street w/Minimal Traffic! All the Amenities You Deserve (Including Fireplace in Master Suite)! Nearly 3,400 SqFt, Open Floor Plan, Custom Home w/Large Inviting Front Porch, Fenced Yard, Multi-Tier Paver Patio w/Custom Lighting & Fire Pit! 1st Floor Features Include Foyer w/Hardwood Floor & Soaring Ceiling, Private Den w/French Doors, Formal Living Room, Formal Dining Room, Expansive Kitchen, Breakfast Room, Family Room w/Gas Log Fireplace PLUS Sunroom - All Overlook Expansive Fenced Yard! Other Amenities Include Generous Amount of Can Lighting, Kitchen w/Breakfast Room & Island w/Breakfast Bar, Granite Countertops, Decadent Master Suite w/3 Sided Gas Log Fireplace Shared w/Spacious Sitting Room/Nursery/Workout Room, Large Walk-In Closet, Sliding Barn Door to Luxury Master Bath w/Large Shower, Separate Garden Tub, Dual Vanity Sinks & Private Toilet Area! Full Basement w/Rough-In for Full Bathroom! Pool/Club House Community w/Grade School!
Property Specifics
| Single Family | |
| — | |
| Traditional | |
| 2008 | |
| Full | |
| CUSTOM 2 STORY | |
| No | |
| 0.26 |
| Kendall | |
| Grande Reserve | |
| 91 / Monthly | |
| Insurance,Clubhouse,Pool | |
| Public | |
| Public Sewer, Sewer-Storm | |
| 10381356 | |
| 0223130008 |
Nearby Schools
| NAME: | DISTRICT: | DISTANCE: | |
|---|---|---|---|
|
Grade School
Grande Reserve Elementary School |
115 | — | |
|
Middle School
Yorkville Intermediate School |
115 | Not in DB | |
|
High School
Yorkville High School |
115 | Not in DB | |
Property History
| DATE: | EVENT: | PRICE: | SOURCE: |
|---|---|---|---|
| 24 Jan, 2008 | Sold | $286,969 | MRED MLS |
| 16 Dec, 2007 | Under contract | $309,000 | MRED MLS |
| — | Last price change | $335,000 | MRED MLS |
| 18 Sep, 2007 | Listed for sale | $412,733 | MRED MLS |
| 24 Jun, 2019 | Sold | $292,000 | MRED MLS |
| 25 May, 2019 | Under contract | $300,000 | MRED MLS |
| 16 May, 2019 | Listed for sale | $300,000 | MRED MLS |
| 20 May, 2021 | Sold | $355,000 | MRED MLS |
| 7 Apr, 2021 | Under contract | $349,900 | MRED MLS |
| 6 Apr, 2021 | Listed for sale | $349,900 | MRED MLS |
Room Specifics
Total Bedrooms: 4
Bedrooms Above Ground: 4
Bedrooms Below Ground: 0
Dimensions: —
Floor Type: Carpet
Dimensions: —
Floor Type: Carpet
Dimensions: —
Floor Type: Carpet
Full Bathrooms: 3
Bathroom Amenities: Separate Shower,Double Sink,Garden Tub
Bathroom in Basement: 0
Rooms: Den,Sitting Room,Sun Room,Foyer
Basement Description: Unfinished,Bathroom Rough-In
Other Specifics
| 2 | |
| Concrete Perimeter | |
| Asphalt | |
| Patio, Porch, Brick Paver Patio, Storms/Screens, Fire Pit | |
| Fenced Yard,Landscaped | |
| 80X150 | |
| Unfinished | |
| Full | |
| Vaulted/Cathedral Ceilings, Hardwood Floors, Second Floor Laundry, Walk-In Closet(s) | |
| Range, Microwave, Dishwasher, Disposal | |
| Not in DB | |
| Clubhouse, Pool, Street Lights | |
| — | |
| — | |
| Double Sided, Gas Log, Heatilator |
Tax History
| Year | Property Taxes |
|---|---|
| 2019 | $10,808 |
| 2021 | $11,151 |
Contact Agent
Nearby Similar Homes
Nearby Sold Comparables
Contact Agent
Listing Provided By
john greene, Realtor










