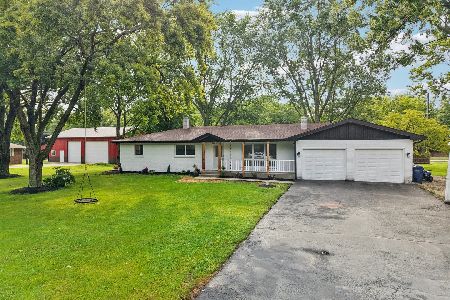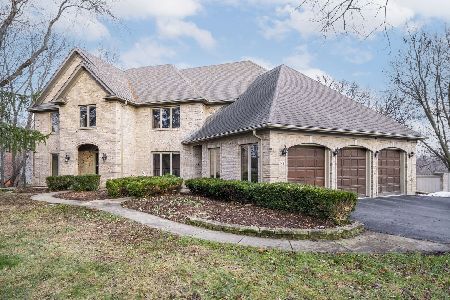2556 Lyman Loop, Yorkville, Illinois 60560
$210,000
|
Sold
|
|
| Status: | Closed |
| Sqft: | 2,821 |
| Cost/Sqft: | $78 |
| Beds: | 4 |
| Baths: | 3 |
| Year Built: | 2005 |
| Property Taxes: | $8,814 |
| Days On Market: | 3852 |
| Lot Size: | 0,26 |
Description
Cream puff of a short sale! Totally move in condition and upgrades galore! Love the kitchen- cascading maple cabinets with crown molding & granite counters. Open floor plan into living room with gas fireplace. Sliding glass door to large stamped concrete patio in fully landscaped yard. Master Bedroom has 2 walk-in closets & a gorgeous bathroom featuring tall, double vanity, sep tub & shower with tile surround and floor. 1st floor den or playroom. All bedrooms have large walk-in closets. Full basement. Grande Reserve has the nicest clubhouse & pool around, plus there are multipurpose trails and Elementary School in the subdivision. Please allow time for short sale approval, process has been started. Light fixtures in dinette & dining room to be replaced before closing.
Property Specifics
| Single Family | |
| — | |
| — | |
| 2005 | |
| Full | |
| — | |
| No | |
| 0.26 |
| Kendall | |
| — | |
| 93 / Monthly | |
| Clubhouse,Pool | |
| Public | |
| Public Sewer | |
| 08988853 | |
| 0223130007 |
Nearby Schools
| NAME: | DISTRICT: | DISTANCE: | |
|---|---|---|---|
|
Grade School
Grande Reserve Elementary School |
115 | — | |
|
Middle School
Yorkville Middle School |
115 | Not in DB | |
|
High School
Yorkville High School |
115 | Not in DB | |
Property History
| DATE: | EVENT: | PRICE: | SOURCE: |
|---|---|---|---|
| 21 Jan, 2016 | Sold | $210,000 | MRED MLS |
| 27 Aug, 2015 | Under contract | $219,900 | MRED MLS |
| — | Last price change | $224,900 | MRED MLS |
| 19 Jul, 2015 | Listed for sale | $234,900 | MRED MLS |
Room Specifics
Total Bedrooms: 4
Bedrooms Above Ground: 4
Bedrooms Below Ground: 0
Dimensions: —
Floor Type: Carpet
Dimensions: —
Floor Type: Carpet
Dimensions: —
Floor Type: Carpet
Full Bathrooms: 3
Bathroom Amenities: Separate Shower,Double Sink
Bathroom in Basement: 0
Rooms: Den,Foyer
Basement Description: Unfinished,Bathroom Rough-In
Other Specifics
| 2 | |
| Concrete Perimeter | |
| — | |
| Porch, Stamped Concrete Patio | |
| — | |
| 80X143 | |
| Unfinished | |
| Full | |
| First Floor Laundry | |
| Range, Microwave, Dishwasher, Disposal, Stainless Steel Appliance(s) | |
| Not in DB | |
| Clubhouse, Pool, Street Paved | |
| — | |
| — | |
| Gas Log, Gas Starter |
Tax History
| Year | Property Taxes |
|---|---|
| 2016 | $8,814 |
Contact Agent
Nearby Similar Homes
Nearby Sold Comparables
Contact Agent
Listing Provided By
Coldwell Banker The Real Estate Group











