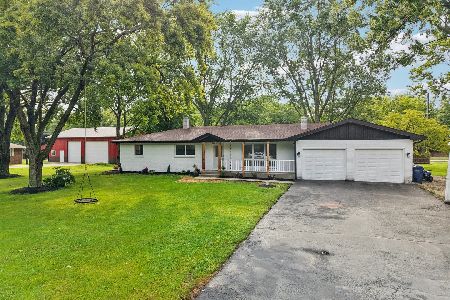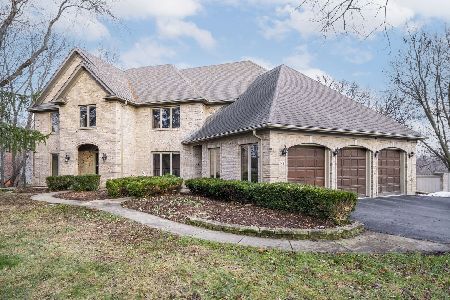2552 Lyman Loop, Yorkville, Illinois 60560
$355,000
|
Sold
|
|
| Status: | Closed |
| Sqft: | 3,144 |
| Cost/Sqft: | $111 |
| Beds: | 4 |
| Baths: | 3 |
| Year Built: | 2007 |
| Property Taxes: | $11,151 |
| Days On Market: | 1764 |
| Lot Size: | 0,26 |
Description
Move Right In!!! This Beautiful 4 Bedroom, 2.5 Bath Home! Vinyl and Stone Exterior. Lots of Living Space! Living Room, Dining Room, First Floor Den/Office. Large Kitchen with a Generous Eating Area & GRANITE counters! Nice and Bright Sunroom! Family Room has a Gas Log Fireplace! Head upstairs to Relax in the Luxury Master Suite featuring a Sitting Room, 3 Sided Fireplace, Oversize Walk In Closet. Large Master Bath with Walk in Shower, Bathtub, Double Vanity with Marble Top! Laundry Room is conveniently located Upstairs right next to the Master Suite! Walk in Closet with Organizers in the 2nd Bedroom. Basement has Roughed in Plumbing, Honeywell Whole House Humidifier, Egress Windows with Covers. Enjoy the Backyard with a 4 Foot Fence, Brick Paver Patio including a Fire Pit!
Property Specifics
| Single Family | |
| — | |
| — | |
| 2007 | |
| Full | |
| — | |
| No | |
| 0.26 |
| Kendall | |
| Grande Reserve | |
| 80 / Monthly | |
| — | |
| Public | |
| Public Sewer | |
| 11043577 | |
| 0223130008 |
Property History
| DATE: | EVENT: | PRICE: | SOURCE: |
|---|---|---|---|
| 24 Jan, 2008 | Sold | $286,969 | MRED MLS |
| 16 Dec, 2007 | Under contract | $309,000 | MRED MLS |
| — | Last price change | $335,000 | MRED MLS |
| 18 Sep, 2007 | Listed for sale | $412,733 | MRED MLS |
| 24 Jun, 2019 | Sold | $292,000 | MRED MLS |
| 25 May, 2019 | Under contract | $300,000 | MRED MLS |
| 16 May, 2019 | Listed for sale | $300,000 | MRED MLS |
| 20 May, 2021 | Sold | $355,000 | MRED MLS |
| 7 Apr, 2021 | Under contract | $349,900 | MRED MLS |
| 6 Apr, 2021 | Listed for sale | $349,900 | MRED MLS |
























Room Specifics
Total Bedrooms: 4
Bedrooms Above Ground: 4
Bedrooms Below Ground: 0
Dimensions: —
Floor Type: Carpet
Dimensions: —
Floor Type: Carpet
Dimensions: —
Floor Type: Carpet
Full Bathrooms: 3
Bathroom Amenities: Separate Shower,Double Sink,Soaking Tub
Bathroom in Basement: 0
Rooms: Den
Basement Description: Unfinished,Bathroom Rough-In,Egress Window,Storage Space
Other Specifics
| 2 | |
| — | |
| Asphalt | |
| Patio, Porch, Brick Paver Patio, Fire Pit | |
| Fenced Yard | |
| 80X143 | |
| — | |
| Full | |
| Hardwood Floors, Second Floor Laundry, Walk-In Closet(s), Ceiling - 9 Foot, Granite Counters | |
| — | |
| Not in DB | |
| Clubhouse, Park, Pool, Curbs, Sidewalks, Street Lights | |
| — | |
| — | |
| Double Sided, Gas Log, Heatilator |
Tax History
| Year | Property Taxes |
|---|---|
| 2019 | $10,808 |
| 2021 | $11,151 |
Contact Agent
Nearby Similar Homes
Nearby Sold Comparables
Contact Agent
Listing Provided By
Kettley & Co. Inc. - Yorkville









