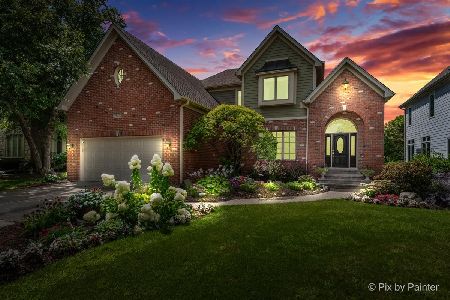2552 Sutton Lane, Aurora, Illinois 60502
$630,000
|
Sold
|
|
| Status: | Closed |
| Sqft: | 3,043 |
| Cost/Sqft: | $213 |
| Beds: | 4 |
| Baths: | 4 |
| Year Built: | 1995 |
| Property Taxes: | $12,780 |
| Days On Market: | 923 |
| Lot Size: | 0,14 |
Description
East Facing Single Family Home in the Fieldstone subdivision of Stonebridge. 4 bedrooms and 3.5 bathrooms with a two-car garage. Open floor plan with 2 story foyer and living room as you enter the home. The gas fireplace with gas log/starter is surrounded by custom oak cabinets/shelves as well as an integrated TV with built in surround sound system and fabric acoustic panels. A separate dining room with adjacent butler pantry with additional counter space, cabinets, and shelves for hosting parties and family get togethers. A true Chef's kitchen with granite counters, custom cabinets, and stainless-steel appliances (Viking Range/Oven, Thermador Exhaust Hood, and Miele Dishwasher). An elevated breakfast bar with seating for 4 stools as well as a breakfast nook perfect for a few lounge chairs with a table to enjoy your morning coffee. The family room is currently being used as a dining room with seating for 8 comfortably. The main level bedroom is perfect for in-law arrangement with a full bathroom just steps away. The 2nd Floor offers a primary suite with tray ceiling, hardwood floor and a private sliding glass doors to the balcony. The oversized primary bathroom has dual vanities, separate shower and jacuzzi tub with skylight to bring in tons of natural light. The primary bedroom walk in closet has custom California closet inserts throughout. Bedroom 2 & 3 each have their own private vanity/sink/toliet with a share tub/shower as well as tons of closet space. The finished basement offers tons of built in adjustable custom shelving and drawer storage for any type of hobby. Exercise area with mirrored walls for dance/yoga/Pilates. Open Media room for continuous hours of steaming movies and hanging with friends/family. The storage area can also be converted to another bedroom with a full bathroom as the plumbing is already roughed in with an egress window. The backyard has a deck as well as brick paver patio. Many update to the property over the last few years include Windows (2014), Dishwasher (2017), Granite Counters (2018), Refinished Hardwood Floors on Main and 2nd Floor (2021), Fridge (2022) Washer/Dryer (2022), Garage Door (2023), Sump and Battery Back Up System (2023), Tear Off Roof/Gutters (May 2023). The monthly HOA fee of $138 will handle the landscaping maintenance as well as the snow removal during the Chicago winters. Acclaimed 204 Schools with the Elementary and Middle School in the subdivision. Single Family living with Townhome amenities. 3 short blocks to the 23-acre Sutton Lake Park as well as the Gwendolyn Brooks Elementary School playground area/basketball courts. Ideal Location within minutes to Metra and Interstate 88. Check out the 3D Virtual Tour!
Property Specifics
| Single Family | |
| — | |
| — | |
| 1995 | |
| — | |
| — | |
| Yes | |
| 0.14 |
| Du Page | |
| Stonebridge | |
| 138 / Monthly | |
| — | |
| — | |
| — | |
| 11828902 | |
| 0718201025 |
Nearby Schools
| NAME: | DISTRICT: | DISTANCE: | |
|---|---|---|---|
|
Grade School
Brooks Elementary School |
204 | — | |
|
Middle School
Granger Middle School |
204 | Not in DB | |
|
High School
Metea Valley High School |
204 | Not in DB | |
Property History
| DATE: | EVENT: | PRICE: | SOURCE: |
|---|---|---|---|
| 2 Feb, 2015 | Under contract | $0 | MRED MLS |
| 17 Nov, 2014 | Listed for sale | $0 | MRED MLS |
| 8 Sep, 2023 | Sold | $630,000 | MRED MLS |
| 11 Aug, 2023 | Under contract | $649,000 | MRED MLS |
| 12 Jul, 2023 | Listed for sale | $649,000 | MRED MLS |
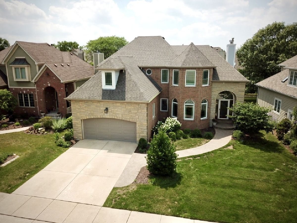
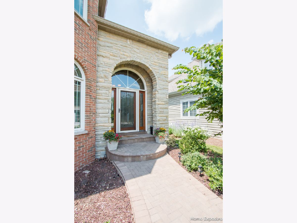
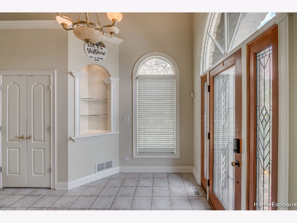
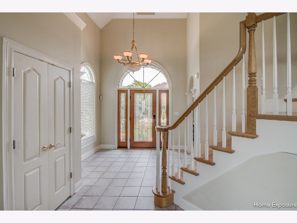
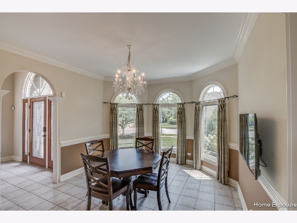
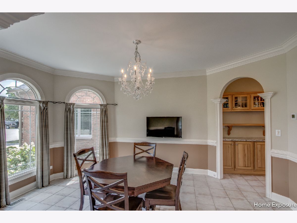
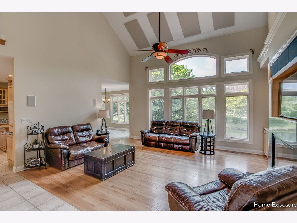
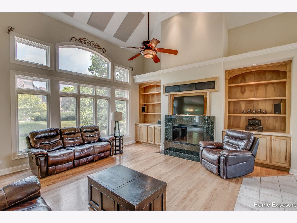
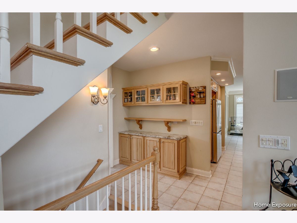
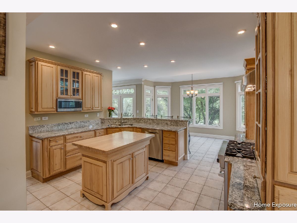
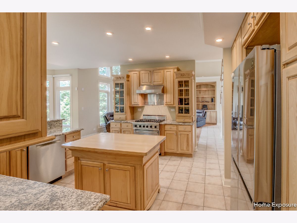
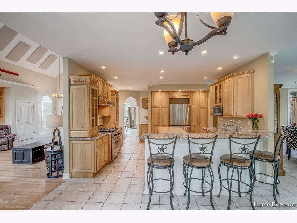
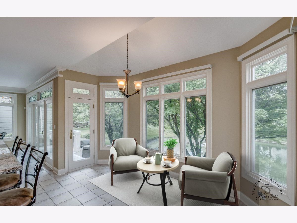
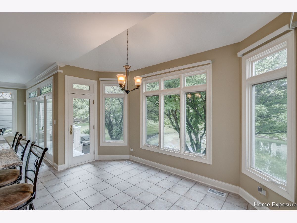
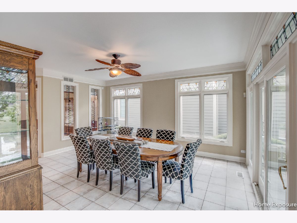
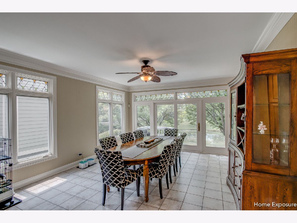
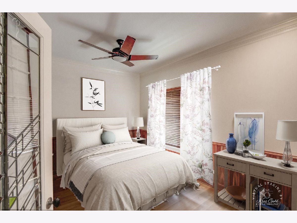
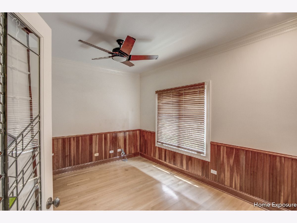
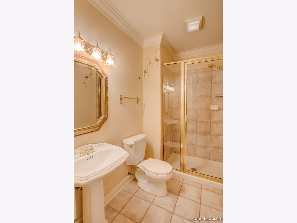
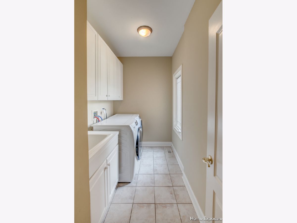
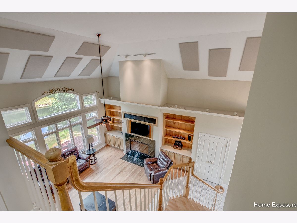
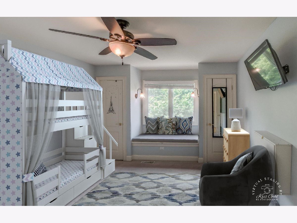
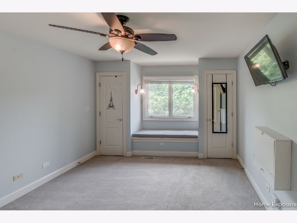
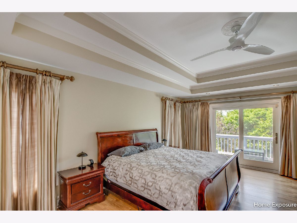
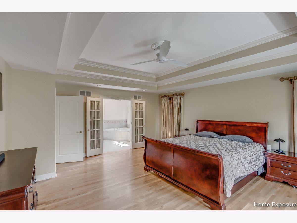
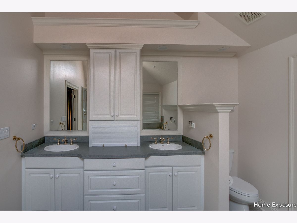
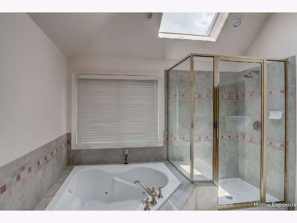
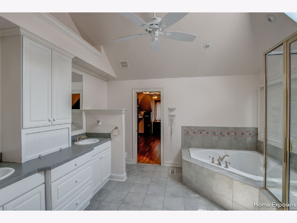
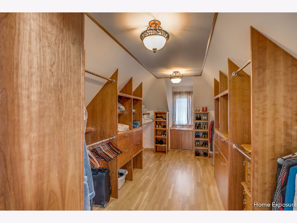
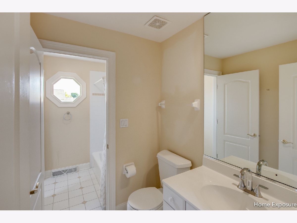
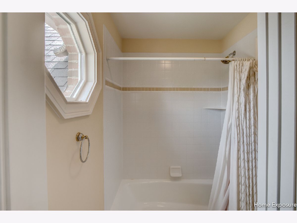
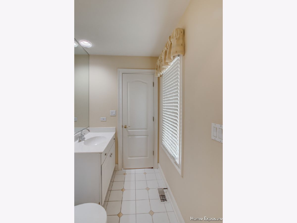
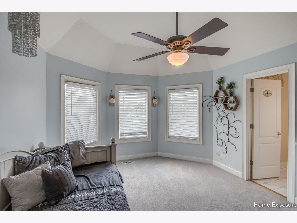
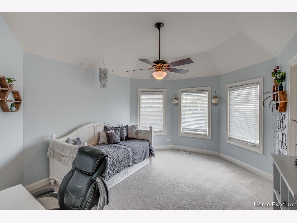
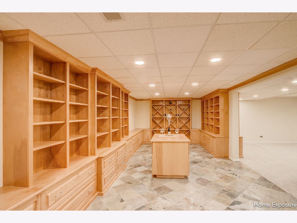
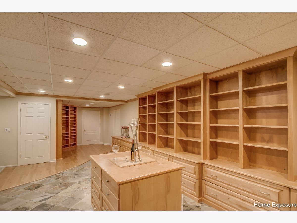
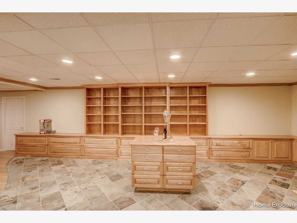
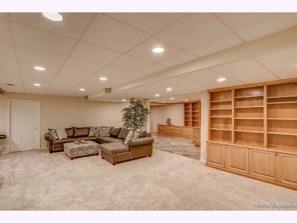
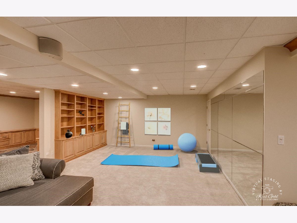
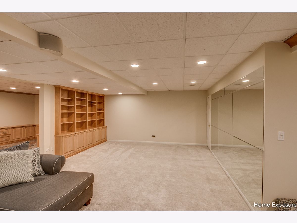
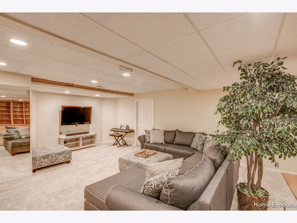
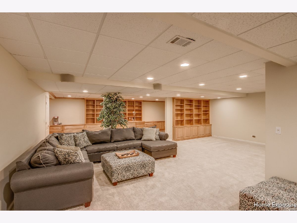
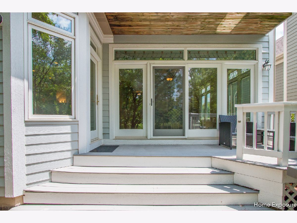
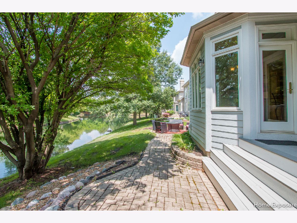
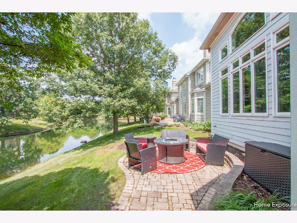
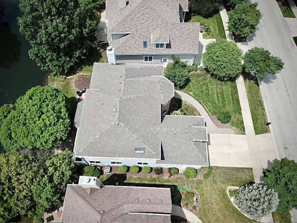
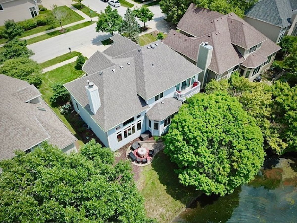
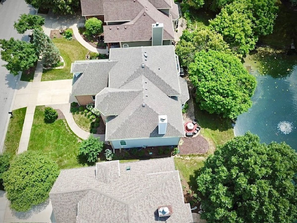
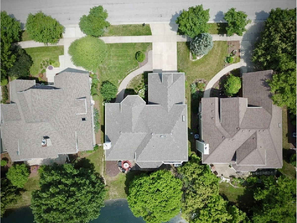
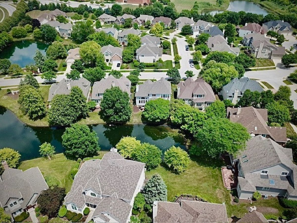
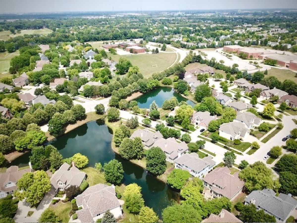
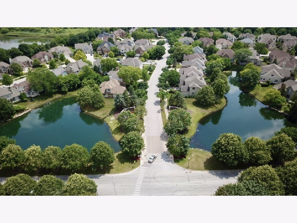
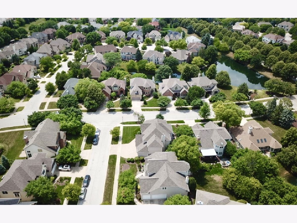
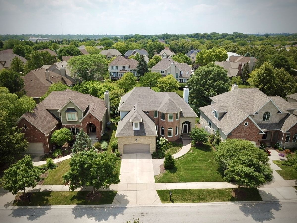
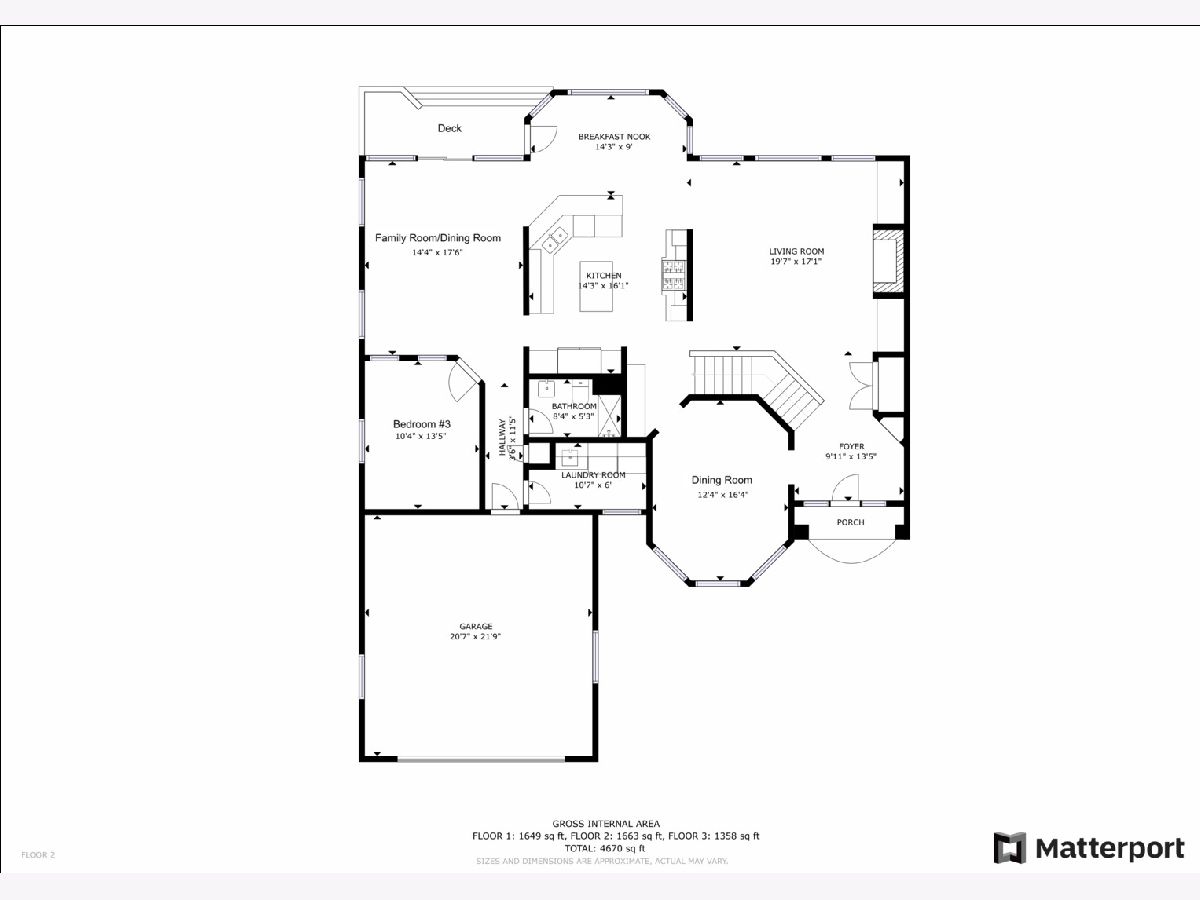
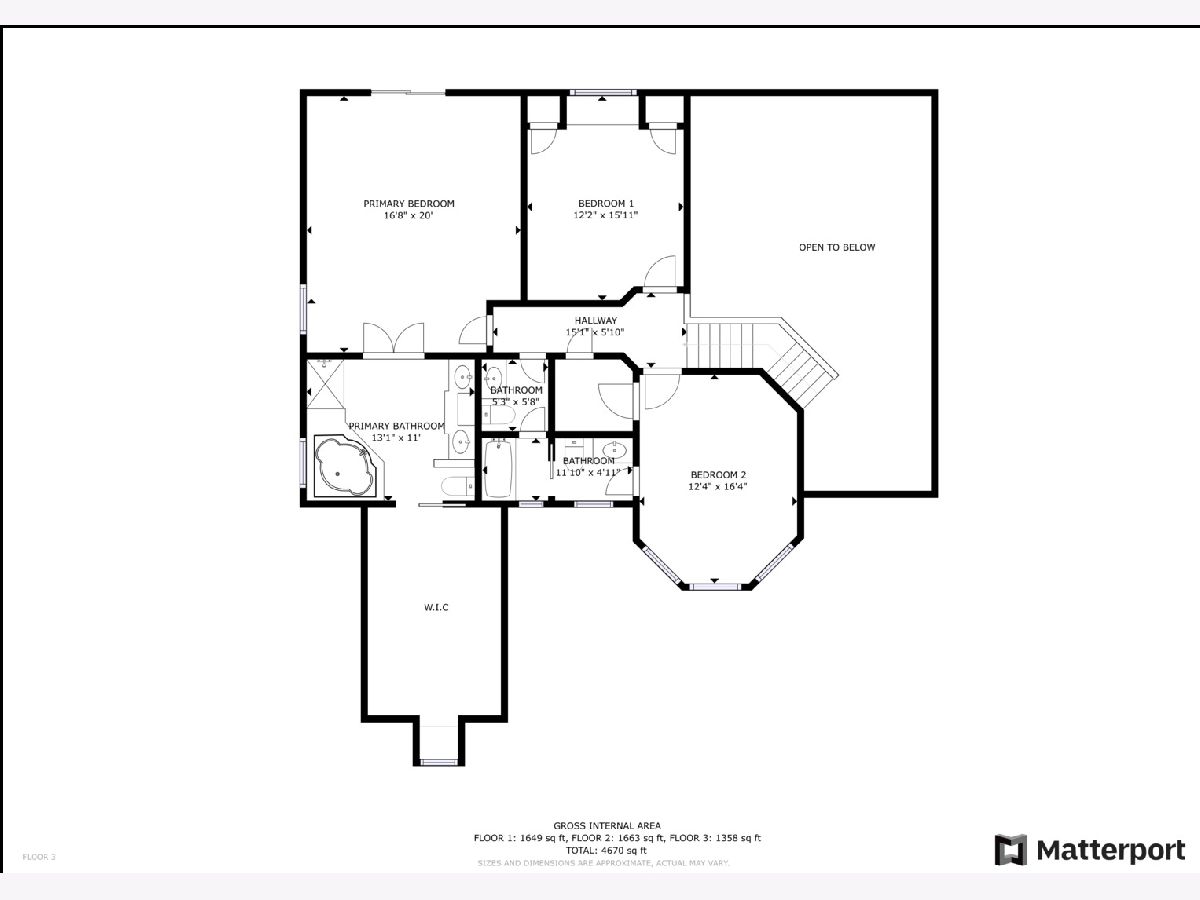
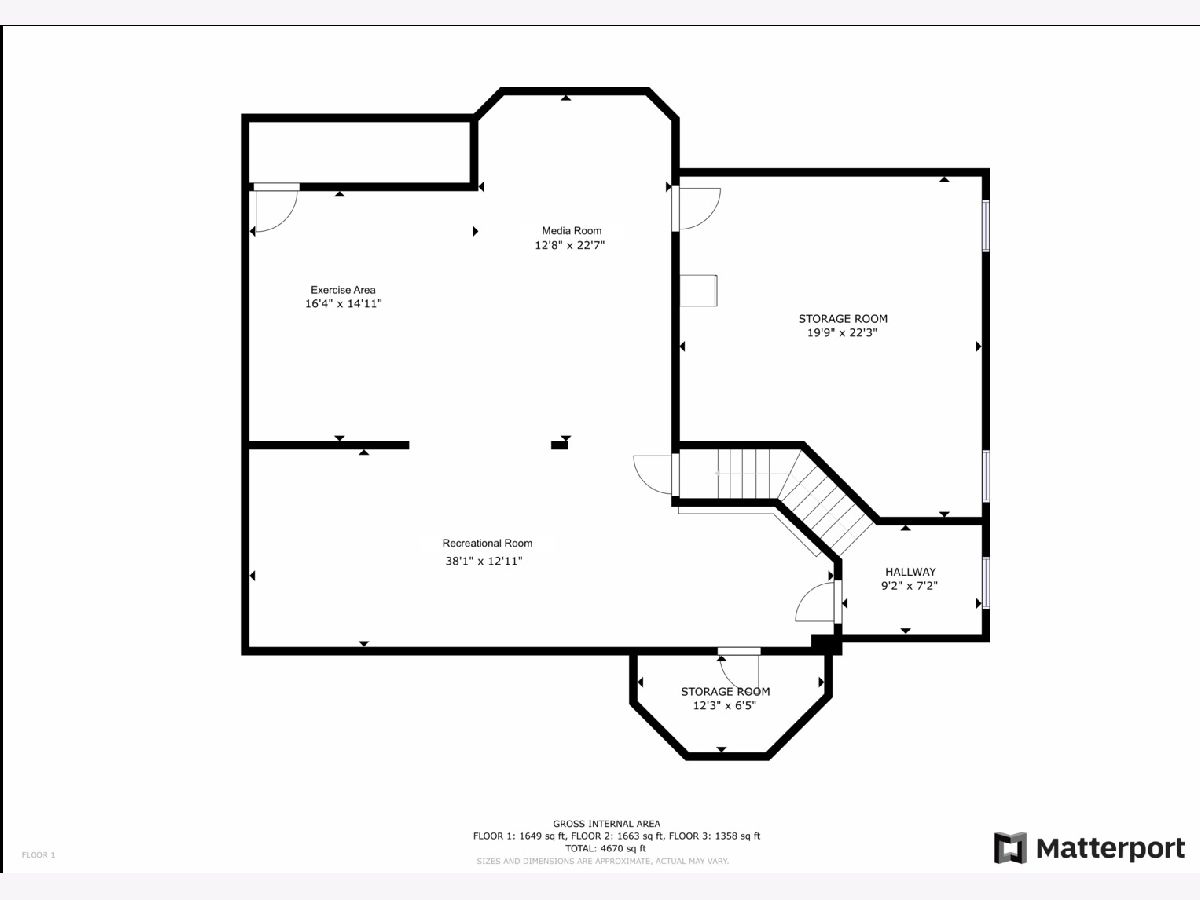
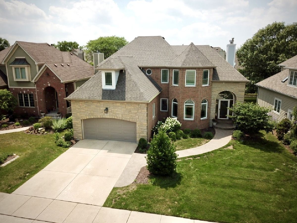
Room Specifics
Total Bedrooms: 4
Bedrooms Above Ground: 4
Bedrooms Below Ground: 0
Dimensions: —
Floor Type: —
Dimensions: —
Floor Type: —
Dimensions: —
Floor Type: —
Full Bathrooms: 4
Bathroom Amenities: Whirlpool,Separate Shower,Double Sink
Bathroom in Basement: 0
Rooms: —
Basement Description: Finished,Bathroom Rough-In,Rec/Family Area,Storage Space
Other Specifics
| 2 | |
| — | |
| Concrete | |
| — | |
| — | |
| 63.3 X 95 X 60.7 X 95 | |
| Unfinished | |
| — | |
| — | |
| — | |
| Not in DB | |
| — | |
| — | |
| — | |
| — |
Tax History
| Year | Property Taxes |
|---|---|
| 2023 | $12,780 |
Contact Agent
Nearby Similar Homes
Nearby Sold Comparables
Contact Agent
Listing Provided By
Charles Rutenberg Realty




