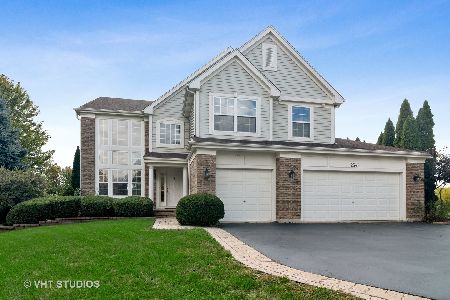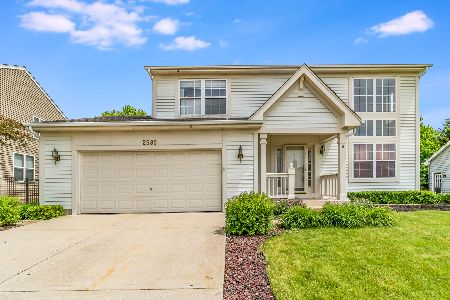2553 Wydown Lane, Aurora, Illinois 60502
$357,000
|
Sold
|
|
| Status: | Closed |
| Sqft: | 2,490 |
| Cost/Sqft: | $147 |
| Beds: | 4 |
| Baths: | 3 |
| Year Built: | 2001 |
| Property Taxes: | $9,580 |
| Days On Market: | 2453 |
| Lot Size: | 0,25 |
Description
Wow ! Cul-de-sac . . . Exciting beautiful 4 bedroom, 2 1/2 bath home with 3 car garage with custom floor, 2-story foyer and vaulted ceiling in the living room, Beautiful kitchen with granite countertops, island and stainless steel appliances. Master bathroom with double sink, soaking tub and separate stand up shower. Full basement 2nd largest lot in subdivision, Professionally Landscaped, Double paver patios and front walkway, new casement windows, new siding, New architectural roof, Natural gas, Whole house generator, Hot tub in backyard overlooking the pond, Irrigation system. Sunroom with vent free gas heater for 4 season use. Living room surround sound, whole house speakers including patio. Large room sizes with loads of natural light. Oak doors, banister, railings and trim through out the home, newer hot water heater. New custom wood privacy fence. Naperville District 204 schools (Metea).Close to I88 & Metra.
Property Specifics
| Single Family | |
| — | |
| — | |
| 2001 | |
| Full | |
| — | |
| No | |
| 0.25 |
| Du Page | |
| Cambridge Countryside | |
| 284 / Annual | |
| None | |
| Lake Michigan | |
| Public Sewer | |
| 10371684 | |
| 0706112042 |
Nearby Schools
| NAME: | DISTRICT: | DISTANCE: | |
|---|---|---|---|
|
Grade School
Young Elementary School |
204 | — | |
|
Middle School
Granger Middle School |
204 | Not in DB | |
|
High School
Metea Valley High School |
204 | Not in DB | |
Property History
| DATE: | EVENT: | PRICE: | SOURCE: |
|---|---|---|---|
| 18 Jun, 2019 | Sold | $357,000 | MRED MLS |
| 17 May, 2019 | Under contract | $365,000 | MRED MLS |
| 8 May, 2019 | Listed for sale | $365,000 | MRED MLS |
Room Specifics
Total Bedrooms: 4
Bedrooms Above Ground: 4
Bedrooms Below Ground: 0
Dimensions: —
Floor Type: Carpet
Dimensions: —
Floor Type: Carpet
Dimensions: —
Floor Type: Carpet
Full Bathrooms: 3
Bathroom Amenities: —
Bathroom in Basement: 0
Rooms: Office,Mud Room,Bonus Room
Basement Description: Unfinished
Other Specifics
| 3 | |
| — | |
| Concrete | |
| Patio, Hot Tub, Brick Paver Patio | |
| — | |
| 37 X 114 X 56 X 94 X 111 | |
| — | |
| Full | |
| Vaulted/Cathedral Ceilings, Hardwood Floors, Walk-In Closet(s) | |
| Range, Microwave, Dishwasher, Refrigerator, Stainless Steel Appliance(s) | |
| Not in DB | |
| — | |
| — | |
| — | |
| — |
Tax History
| Year | Property Taxes |
|---|---|
| 2019 | $9,580 |
Contact Agent
Nearby Similar Homes
Nearby Sold Comparables
Contact Agent
Listing Provided By
RE/MAX Action






