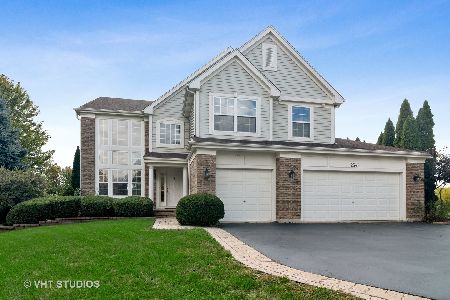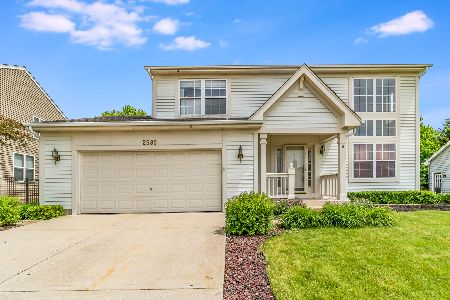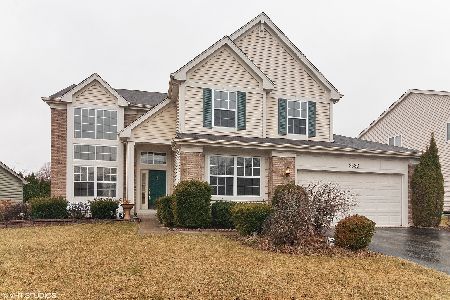2561 Wydown Lane, Aurora, Illinois 60502
$365,000
|
Sold
|
|
| Status: | Closed |
| Sqft: | 2,401 |
| Cost/Sqft: | $156 |
| Beds: | 4 |
| Baths: | 4 |
| Year Built: | 2001 |
| Property Taxes: | $9,269 |
| Days On Market: | 2781 |
| Lot Size: | 0,00 |
Description
RUN, DON'T WALK! Totally decked out Warwick model in popular Cambridge Countryside offers updates/upgrades not normally found in this area & price point. You'll love the home's interesting architectural lines & great volume/dimension. Generous room sizes & a fully finished basement - This home is perfect for everyday living! 2-story LIV RM w/stacked windows flood the home w/natural light. It flows right into the DIN RM for easy entertaining. Spacious KIT was completely remodeled in 2015 to include 42" maple cabinets, high end stainless steel appliances, sleek granite, stylish back splash, center island w/pendant lights, breakfast bar & eating area. It flows right into the FAM RM w/brick fireplace & triple windows to the fully fenced yard. Brazilian cherry floors span the 1st floor. Brand new carpet covers the 2nd level. Fresh paint thru out. Upstairs hall bath completely remodeled 2017 and it is gorgeous. New roof/siding 2015. 2.5 car garage. Min to I-88/train/Dist 204 schools. NICE!
Property Specifics
| Single Family | |
| — | |
| Traditional | |
| 2001 | |
| Full | |
| WARWICK | |
| No | |
| — |
| Du Page | |
| Cambridge Countryside | |
| 268 / Annual | |
| Insurance,None | |
| Public | |
| Public Sewer | |
| 09873285 | |
| 0706112043 |
Nearby Schools
| NAME: | DISTRICT: | DISTANCE: | |
|---|---|---|---|
|
Grade School
Young Elementary School |
204 | — | |
|
Middle School
Granger Middle School |
204 | Not in DB | |
|
High School
Metea Valley High School |
204 | Not in DB | |
Property History
| DATE: | EVENT: | PRICE: | SOURCE: |
|---|---|---|---|
| 18 Jul, 2018 | Sold | $365,000 | MRED MLS |
| 18 Jun, 2018 | Under contract | $375,000 | MRED MLS |
| 14 Jun, 2018 | Listed for sale | $375,000 | MRED MLS |
Room Specifics
Total Bedrooms: 5
Bedrooms Above Ground: 4
Bedrooms Below Ground: 1
Dimensions: —
Floor Type: Carpet
Dimensions: —
Floor Type: Carpet
Dimensions: —
Floor Type: Carpet
Dimensions: —
Floor Type: —
Full Bathrooms: 4
Bathroom Amenities: Separate Shower,Double Sink,Soaking Tub
Bathroom in Basement: 1
Rooms: Bedroom 5,Recreation Room,Recreation Room
Basement Description: Finished
Other Specifics
| 2.5 | |
| Concrete Perimeter | |
| Asphalt | |
| Brick Paver Patio | |
| Fenced Yard | |
| 30X148X50X114X19X19X48 | |
| — | |
| Full | |
| Vaulted/Cathedral Ceilings, Hardwood Floors, First Floor Laundry | |
| Range, Microwave, Dishwasher, Refrigerator, Washer, Dryer, Disposal, Stainless Steel Appliance(s) | |
| Not in DB | |
| — | |
| — | |
| — | |
| Gas Starter |
Tax History
| Year | Property Taxes |
|---|---|
| 2018 | $9,269 |
Contact Agent
Nearby Similar Homes
Nearby Sold Comparables
Contact Agent
Listing Provided By
Baird & Warner







