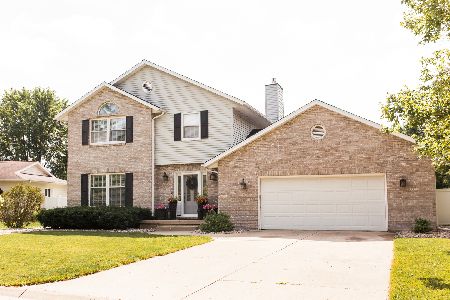2554 Cherie Lane, Ottawa, Illinois 61350
$195,000
|
Sold
|
|
| Status: | Closed |
| Sqft: | 2,200 |
| Cost/Sqft: | $95 |
| Beds: | 4 |
| Baths: | 5 |
| Year Built: | 1992 |
| Property Taxes: | $4,893 |
| Days On Market: | 3902 |
| Lot Size: | 0,00 |
Description
Well kept North side home finished LL features Rec room now being used as Library, 4th bedroom & bath, storage area. 1st floor Master Suite being used as office/sitting room. Family room has wood burning fireplace, Dining area with slider to heated Sunroom with outside retractable awnings. Formal dining room with French Doors to Master Suite/sitting room. Beautiful landscaped yard with storage shed.
Property Specifics
| Single Family | |
| — | |
| — | |
| 1992 | |
| Partial | |
| — | |
| No | |
| — |
| La Salle | |
| — | |
| 0 / Not Applicable | |
| None | |
| Public | |
| Public Sewer | |
| 08920858 | |
| 2101126001 |
Nearby Schools
| NAME: | DISTRICT: | DISTANCE: | |
|---|---|---|---|
|
Grade School
Jefferson Elementary: K-4th Grad |
141 | — | |
|
Middle School
Shepherd Middle School |
141 | Not in DB | |
|
High School
Ottawa Township High School |
140 | Not in DB | |
|
Alternate Elementary School
Central Elementary: 5th And 6th |
— | Not in DB | |
Property History
| DATE: | EVENT: | PRICE: | SOURCE: |
|---|---|---|---|
| 11 Aug, 2015 | Sold | $195,000 | MRED MLS |
| 2 Jul, 2015 | Under contract | $210,000 | MRED MLS |
| — | Last price change | $235,000 | MRED MLS |
| 13 May, 2015 | Listed for sale | $247,500 | MRED MLS |
| 27 Apr, 2020 | Sold | $209,000 | MRED MLS |
| 23 Feb, 2020 | Under contract | $219,900 | MRED MLS |
| — | Last price change | $229,900 | MRED MLS |
| 16 Sep, 2019 | Listed for sale | $239,900 | MRED MLS |
Room Specifics
Total Bedrooms: 5
Bedrooms Above Ground: 4
Bedrooms Below Ground: 1
Dimensions: —
Floor Type: Carpet
Dimensions: —
Floor Type: Carpet
Dimensions: —
Floor Type: Carpet
Dimensions: —
Floor Type: —
Full Bathrooms: 5
Bathroom Amenities: —
Bathroom in Basement: 1
Rooms: Bedroom 5,Breakfast Room,Recreation Room,Heated Sun Room
Basement Description: Partially Finished
Other Specifics
| 2 | |
| — | |
| Concrete | |
| Patio, Porch | |
| Irregular Lot,Landscaped | |
| 155X250X246 | |
| — | |
| Full | |
| Hardwood Floors, First Floor Bedroom, First Floor Laundry, First Floor Full Bath | |
| Range, Microwave, Dishwasher, Refrigerator, Washer, Dryer, Disposal | |
| Not in DB | |
| Street Lights, Street Paved | |
| — | |
| — | |
| — |
Tax History
| Year | Property Taxes |
|---|---|
| 2015 | $4,893 |
| 2020 | $6,471 |
Contact Agent
Contact Agent
Listing Provided By
Coldwell Banker The Real Estate Group






