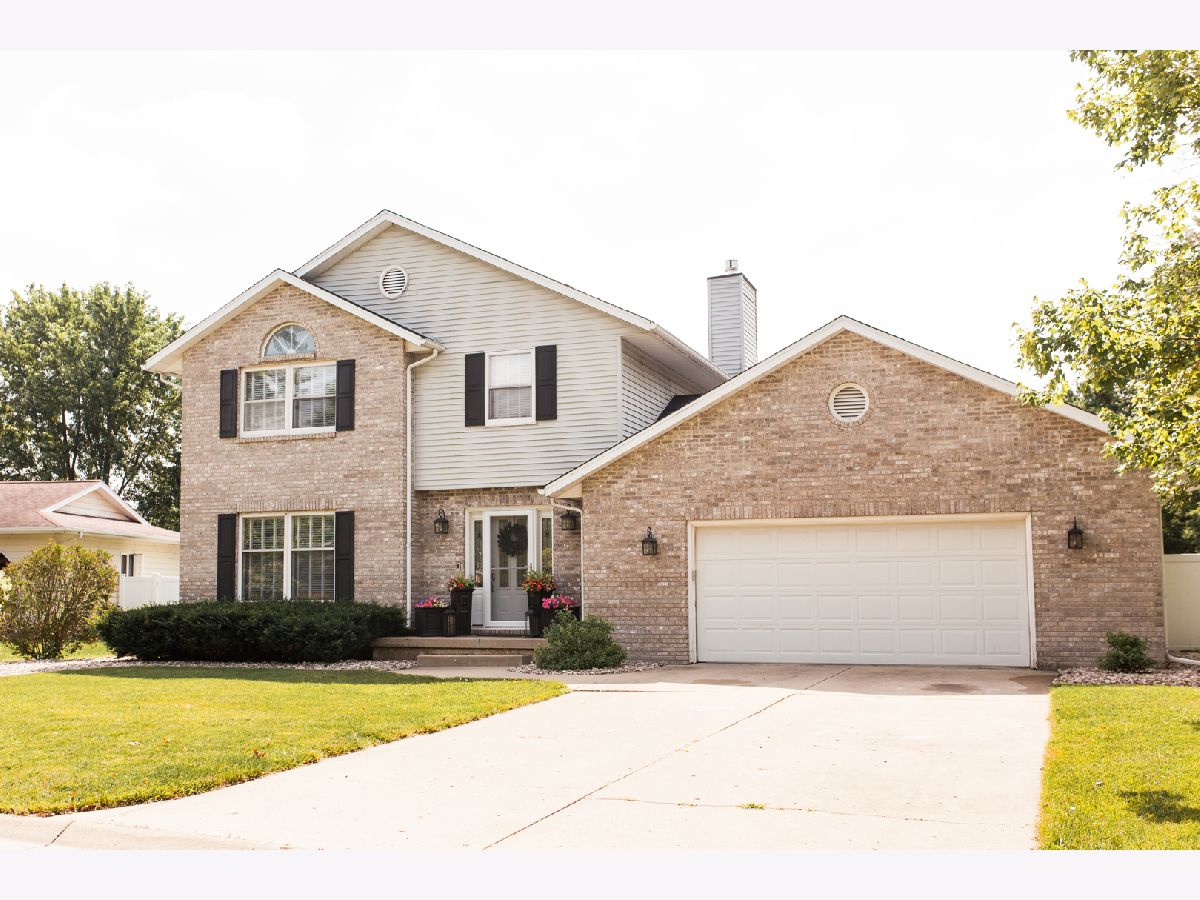2602 Mara Drive, Ottawa, Illinois 61350
$261,000
|
Sold
|
|
| Status: | Closed |
| Sqft: | 2,100 |
| Cost/Sqft: | $126 |
| Beds: | 3 |
| Baths: | 4 |
| Year Built: | 1989 |
| Property Taxes: | $6,437 |
| Days On Market: | 2028 |
| Lot Size: | 0,38 |
Description
Beautiful two story home, updated and move in-ready, located north Ottawa, in Gracefield Subdvision, Wallace School Disctrict. 3 bedroom, 2 full and 2 half bath home with an open living area floor plan with hardwood floors, as well as an updated kitchen featuring granite counter tops, and stainless steel appliances. The first floor also has built in shelves, a walk in storage closet, a gas starter fireplace that was new in 2019, and sliding door access to the screened in porch. Second floor has a master suite featuring vaulted ceilings and a walk in closet, as well as two other bedrooms and a fully remodeled second bath with tile surround tub/shower. There's more room to entertain in the large finished basement with a half bath, space for an office or bedroom if desired, and room for storage. The backyard is fully enclosed with a vinyl fence installed in 2015, and features a trex deck that was new in 2018 and updated landscaping. Other great updates include new carpet in the upstairs in 2017, furnace and a/c in 2017, main floor half bath in 2019, drywalled garage in 2020 and new trim and closet doors upstairs. A must see!
Property Specifics
| Single Family | |
| — | |
| — | |
| 1989 | |
| — | |
| — | |
| No | |
| 0.38 |
| — | |
| Gracefield | |
| 0 / Not Applicable | |
| — | |
| — | |
| — | |
| 10764354 | |
| 1336379009 |
Nearby Schools
| NAME: | DISTRICT: | DISTANCE: | |
|---|---|---|---|
|
Grade School
Wallace Elementary School |
195 | — | |
|
Middle School
Wallace Elementary School |
195 | Not in DB | |
|
High School
Ottawa Township High School |
140 | Not in DB | |
Property History
| DATE: | EVENT: | PRICE: | SOURCE: |
|---|---|---|---|
| 6 Aug, 2012 | Sold | $183,000 | MRED MLS |
| 3 Jul, 2012 | Under contract | $189,500 | MRED MLS |
| 25 Jun, 2012 | Listed for sale | $189,500 | MRED MLS |
| 14 Aug, 2020 | Sold | $261,000 | MRED MLS |
| 4 Jul, 2020 | Under contract | $265,000 | MRED MLS |
| 29 Jun, 2020 | Listed for sale | $265,000 | MRED MLS |





























Room Specifics
Total Bedrooms: 3
Bedrooms Above Ground: 3
Bedrooms Below Ground: 0
Dimensions: —
Floor Type: —
Dimensions: —
Floor Type: —
Full Bathrooms: 4
Bathroom Amenities: —
Bathroom in Basement: 1
Rooms: —
Basement Description: Finished
Other Specifics
| 2 | |
| — | |
| Concrete | |
| — | |
| — | |
| 75X120X161X219 | |
| Unfinished | |
| — | |
| — | |
| — | |
| Not in DB | |
| — | |
| — | |
| — | |
| — |
Tax History
| Year | Property Taxes |
|---|---|
| 2012 | $6,877 |
| 2020 | $6,437 |
Contact Agent
Nearby Sold Comparables
Contact Agent
Listing Provided By
RE/MAX 1st Choice





