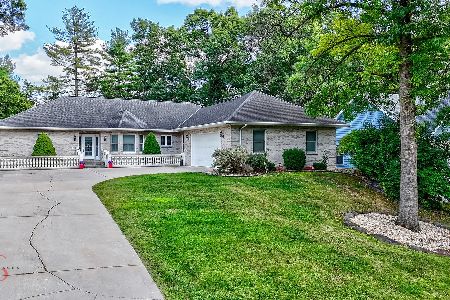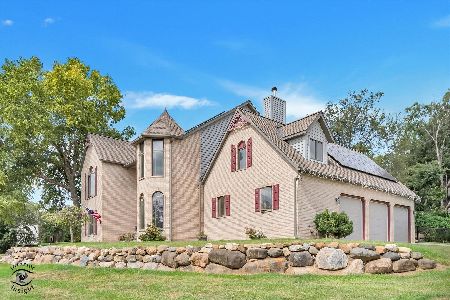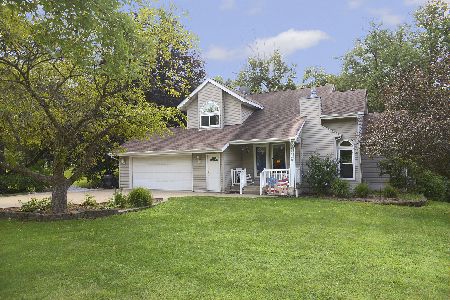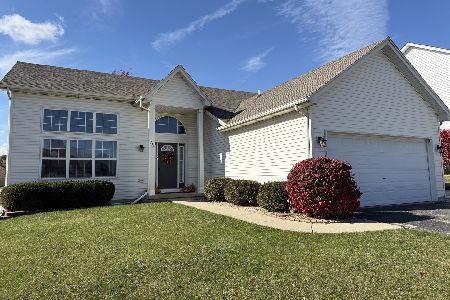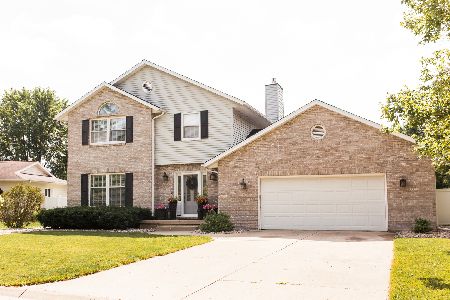2554 Beverly Way, Ottawa, Illinois 61350
$238,000
|
Sold
|
|
| Status: | Closed |
| Sqft: | 2,357 |
| Cost/Sqft: | $100 |
| Beds: | 3 |
| Baths: | 4 |
| Year Built: | 1993 |
| Property Taxes: | $6,483 |
| Days On Market: | 3379 |
| Lot Size: | 0,00 |
Description
Updated and well maintained 4 bedroom, 3 & 1/2 bath home in reputable northside neighborhood. Great kitchen with large island, granite counters, stainless appliances and spacious eating area. French doors lead to bright family room with full wall windows. Two fireplaces, hardwood and ceramic floors throughout first floor, main level laundry, six panel oak doors, oak staircase. Spacious master suite. Full basement with new rec room, theater room with custom bar-corian counters, sink, and beverage refrigerator, 4th bedroom & bath. Wrap-around front porch & large wrap-around back deck. HVAC-2014, carpet and new hardwood floors-2014, wrap-around-2014, newer roof with architectural shingles. Lot to south of property is owned by Seller and available for sale TX ID 21-01-124-013
Property Specifics
| Single Family | |
| — | |
| — | |
| 1993 | |
| Full | |
| — | |
| No | |
| — |
| La Salle | |
| Gracefield | |
| 0 / Not Applicable | |
| None | |
| Public | |
| Public Sewer | |
| 09313930 | |
| 2101124001 |
Nearby Schools
| NAME: | DISTRICT: | DISTANCE: | |
|---|---|---|---|
|
Grade School
Jefferson Elementary: K-4th Grad |
141 | — | |
|
Middle School
Central Elementary: 5th And 6th |
141 | Not in DB | |
|
High School
Ottawa Township High School |
140 | Not in DB | |
|
Alternate Junior High School
Shepherd Middle School |
— | Not in DB | |
Property History
| DATE: | EVENT: | PRICE: | SOURCE: |
|---|---|---|---|
| 8 Dec, 2016 | Sold | $238,000 | MRED MLS |
| 21 Oct, 2016 | Under contract | $234,825 | MRED MLS |
| — | Last price change | $239,475 | MRED MLS |
| 10 Aug, 2016 | Listed for sale | $244,125 | MRED MLS |
Room Specifics
Total Bedrooms: 4
Bedrooms Above Ground: 3
Bedrooms Below Ground: 1
Dimensions: —
Floor Type: Carpet
Dimensions: —
Floor Type: Carpet
Dimensions: —
Floor Type: Carpet
Full Bathrooms: 4
Bathroom Amenities: —
Bathroom in Basement: 1
Rooms: Recreation Room,Theatre Room
Basement Description: Partially Finished
Other Specifics
| 2 | |
| Concrete Perimeter | |
| Concrete | |
| Deck, Porch | |
| — | |
| 84X116X100X95 | |
| — | |
| Full | |
| Hardwood Floors, First Floor Laundry | |
| Range, Microwave, Dishwasher, Refrigerator, Washer, Dryer, Stainless Steel Appliance(s) | |
| Not in DB | |
| Sidewalks, Street Lights | |
| — | |
| — | |
| Gas Log |
Tax History
| Year | Property Taxes |
|---|---|
| 2016 | $6,483 |
Contact Agent
Nearby Similar Homes
Contact Agent
Listing Provided By
RE/MAX 1st Choice

