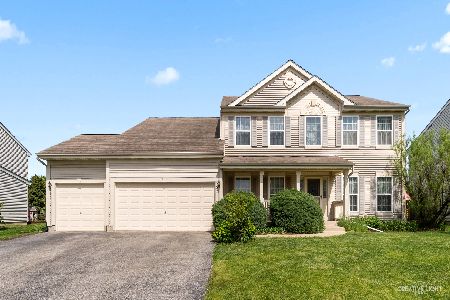256 Walsh Circle, Yorkville, Illinois 60560
$243,000
|
Sold
|
|
| Status: | Closed |
| Sqft: | 3,110 |
| Cost/Sqft: | $79 |
| Beds: | 5 |
| Baths: | 4 |
| Year Built: | 2004 |
| Property Taxes: | $7,899 |
| Days On Market: | 3770 |
| Lot Size: | 0,28 |
Description
No association fees here! An awesome sunroom, a beautiful paver patio and 2 nearby parks offer a chance to relax or play, no matter the weather! This is a true 5 bedroom home with a 1st floor den! Sunny kitchen offers 42" maple cabinets and is open to the sunroom and a cozy family room, which has a fireplace! Living room off foyer offers flexible use for more formal entertaining or additional family space. Looking for a 3 car garage? This house has it! Master bedroom suite has sitting area and luxury master bathroom with a separate tub and tiled shower, dual vanity and private water closet. Additional full bathroom, plus a 'Jack and Jill' bathroom on 2nd floor. 1st floor powder room and laundry room. Neutral paint throughout. Full basement, just waiting to be finished according to your taste and needs. Commuting to I-80 or I-55? This south side location offers quick access to Rte. 47, 71 and 126. Plus Harris Forest Preserve (and sledding hill!) is just down the road! Don't miss this!
Property Specifics
| Single Family | |
| — | |
| — | |
| 2004 | |
| Full | |
| — | |
| No | |
| 0.28 |
| Kendall | |
| Sunflower Estates | |
| 0 / Not Applicable | |
| None | |
| Public | |
| Public Sewer | |
| 09059446 | |
| 0505477002 |
Property History
| DATE: | EVENT: | PRICE: | SOURCE: |
|---|---|---|---|
| 22 Nov, 2013 | Sold | $215,000 | MRED MLS |
| 22 Oct, 2013 | Under contract | $219,900 | MRED MLS |
| — | Last price change | $229,900 | MRED MLS |
| 30 Aug, 2013 | Listed for sale | $229,900 | MRED MLS |
| 28 Dec, 2015 | Sold | $243,000 | MRED MLS |
| 5 Nov, 2015 | Under contract | $244,900 | MRED MLS |
| 8 Oct, 2015 | Listed for sale | $244,900 | MRED MLS |
Room Specifics
Total Bedrooms: 5
Bedrooms Above Ground: 5
Bedrooms Below Ground: 0
Dimensions: —
Floor Type: Carpet
Dimensions: —
Floor Type: Carpet
Dimensions: —
Floor Type: Carpet
Dimensions: —
Floor Type: —
Full Bathrooms: 4
Bathroom Amenities: Separate Shower,Double Sink,Garden Tub
Bathroom in Basement: 0
Rooms: Bedroom 5,Den,Sun Room
Basement Description: Unfinished
Other Specifics
| 3 | |
| Concrete Perimeter | |
| Asphalt | |
| Brick Paver Patio | |
| — | |
| 80 X 150 | |
| — | |
| Full | |
| First Floor Laundry | |
| Range, Microwave, Dishwasher, Refrigerator, Washer, Dryer | |
| Not in DB | |
| Sidewalks, Street Lights, Street Paved | |
| — | |
| — | |
| — |
Tax History
| Year | Property Taxes |
|---|---|
| 2013 | $7,302 |
| 2015 | $7,899 |
Contact Agent
Nearby Similar Homes
Nearby Sold Comparables
Contact Agent
Listing Provided By
Coldwell Banker The Real Estate Group





