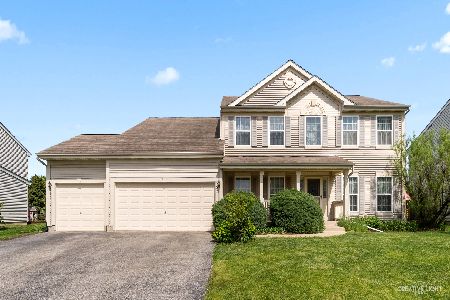258 Walsh Circle, Yorkville, Illinois 60560
$275,000
|
Sold
|
|
| Status: | Closed |
| Sqft: | 2,400 |
| Cost/Sqft: | $117 |
| Beds: | 4 |
| Baths: | 4 |
| Year Built: | 2002 |
| Property Taxes: | $7,991 |
| Days On Market: | 2182 |
| Lot Size: | 0,28 |
Description
Wow! This well maintained home in Sunflower Estates subdivision is a 10+! Enter through a covered porch into a 2 story foyer with high end wood laminate flooring. Kitchen features a large center island with seating, custom granite tile counter tops and matching backsplash, ambient under cabinet lighting, newer GE appliances and lots of cabinet and counter space! Kitchen is open to the a vaulted sun room with a breakfast bar between. Spacious family room is open to the kitchen with lots of natural light. The flooring is carried through from the foyer to all three rooms. Dining room has wainscoting detail. Home has been freshly painted throughout. Master suite with vaulted ceiling and large walk-in closet. Master bathroom features a separate tub and shower and double sinks. Upstairs has 3 additional good size bedrooms and a hall bath. Finished basement with full bathroom, 5th bedroom, rec area and a wet bar with above cabinet lighting. First floor laundry. Large fenced yard with paver patio, fire pit and shed for extra storage. New Humidifier in 2018. Battery back up to sump. Vivint alarm system. Home warranty included through August 2020. Close to shopping and restaurants-only 6 miles to the largest water park in the state! No HOA or special service fees!
Property Specifics
| Single Family | |
| — | |
| Colonial | |
| 2002 | |
| Full | |
| — | |
| No | |
| 0.28 |
| Kendall | |
| Sunflower Estates | |
| 0 / Not Applicable | |
| None | |
| Public | |
| Public Sewer | |
| 10635471 | |
| 0505477001 |
Nearby Schools
| NAME: | DISTRICT: | DISTANCE: | |
|---|---|---|---|
|
Grade School
Circle Center Grade School |
115 | — | |
|
Middle School
Yorkville Middle School |
115 | Not in DB | |
|
High School
Yorkville High School |
115 | Not in DB | |
Property History
| DATE: | EVENT: | PRICE: | SOURCE: |
|---|---|---|---|
| 17 Jul, 2013 | Sold | $239,000 | MRED MLS |
| 29 May, 2013 | Under contract | $249,000 | MRED MLS |
| 30 Jan, 2013 | Listed for sale | $249,000 | MRED MLS |
| 30 Jun, 2016 | Sold | $245,000 | MRED MLS |
| 20 May, 2016 | Under contract | $245,000 | MRED MLS |
| 17 May, 2016 | Listed for sale | $245,000 | MRED MLS |
| 9 Apr, 2020 | Sold | $275,000 | MRED MLS |
| 20 Feb, 2020 | Under contract | $280,000 | MRED MLS |
| 12 Feb, 2020 | Listed for sale | $280,000 | MRED MLS |
Room Specifics
Total Bedrooms: 5
Bedrooms Above Ground: 4
Bedrooms Below Ground: 1
Dimensions: —
Floor Type: Carpet
Dimensions: —
Floor Type: Carpet
Dimensions: —
Floor Type: Carpet
Dimensions: —
Floor Type: —
Full Bathrooms: 4
Bathroom Amenities: Separate Shower,Double Sink,Soaking Tub
Bathroom in Basement: 1
Rooms: Bedroom 5,Recreation Room,Heated Sun Room
Basement Description: Finished
Other Specifics
| 2 | |
| Concrete Perimeter | |
| Asphalt | |
| Patio, Brick Paver Patio, Storms/Screens, Fire Pit | |
| Corner Lot,Fenced Yard,Landscaped | |
| 80 X 160 | |
| Full,Unfinished | |
| Full | |
| Vaulted/Cathedral Ceilings, Bar-Wet, Wood Laminate Floors, First Floor Laundry, Walk-In Closet(s) | |
| Range, Microwave, Dishwasher, Refrigerator, Disposal, Stainless Steel Appliance(s) | |
| Not in DB | |
| Park, Curbs, Sidewalks, Street Lights, Street Paved | |
| — | |
| — | |
| — |
Tax History
| Year | Property Taxes |
|---|---|
| 2013 | $7,234 |
| 2016 | $7,168 |
| 2020 | $7,991 |
Contact Agent
Nearby Similar Homes
Nearby Sold Comparables
Contact Agent
Listing Provided By
Coldwell Banker The Real Estate Group




