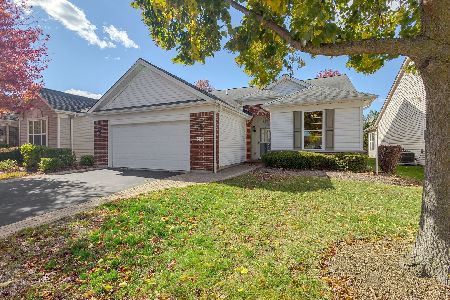2569 Venetian Lane, Elgin, Illinois 60124
$300,000
|
Sold
|
|
| Status: | Closed |
| Sqft: | 1,933 |
| Cost/Sqft: | $163 |
| Beds: | 2 |
| Baths: | 2 |
| Year Built: | 2008 |
| Property Taxes: | $6,582 |
| Days On Market: | 2957 |
| Lot Size: | 0,13 |
Description
Highly sought after Wilmette Model on pond! Open floor plan with so many extras! Welcome guests into hardwood floor foyer w/ crown molding. Large great room! Gourmet kitchen with stunning granite, stone tile back splash, 42" cabinetry, lots of pull outs, touchless stainless faucet. Eating area opens to wonderful SUN ROOM w/big windows and sliding door to HUGE custom, very private brick paver patio with VIEWS OF POND! Master BR has large bay, 3 way light switches, big walk-in closet & lux master bath w/ Walk-In tub, ceramic tile floor, separate shower. Spacious BR 2 is adjacent to hall bath plus separate den. Laundry/mud room w/tons of cab. SO MUCH has been added, New Energy Efficient Windows, Upgraded Insulation in walls/ceiling, Granite counters in kitchen, ceiling fans through-out, Walk-In Tub, Large Brick Paver Patio, Custom Valances & Blinds, upgraded lighting! Edgewater By Del Webb, an active 55+ community
Property Specifics
| Single Family | |
| — | |
| — | |
| 2008 | |
| — | |
| WILMETTE | |
| Yes | |
| 0.13 |
| Kane | |
| Edgewater By Del Webb | |
| 207 / Monthly | |
| — | |
| — | |
| — | |
| 09839976 | |
| 0629255007 |
Property History
| DATE: | EVENT: | PRICE: | SOURCE: |
|---|---|---|---|
| 7 May, 2018 | Sold | $300,000 | MRED MLS |
| 4 Apr, 2018 | Under contract | $315,000 | MRED MLS |
| 25 Jan, 2018 | Listed for sale | $315,000 | MRED MLS |
Room Specifics
Total Bedrooms: 2
Bedrooms Above Ground: 2
Bedrooms Below Ground: 0
Dimensions: —
Floor Type: —
Full Bathrooms: 2
Bathroom Amenities: Whirlpool,Double Sink
Bathroom in Basement: 0
Rooms: —
Basement Description: —
Other Specifics
| 2 | |
| — | |
| — | |
| — | |
| — | |
| 52 X 114 | |
| — | |
| — | |
| — | |
| — | |
| Not in DB | |
| — | |
| — | |
| — | |
| — |
Tax History
| Year | Property Taxes |
|---|---|
| 2018 | $6,582 |
Contact Agent
Nearby Similar Homes
Nearby Sold Comparables
Contact Agent
Listing Provided By
RE/MAX Action










