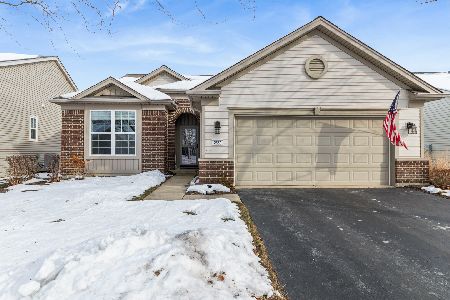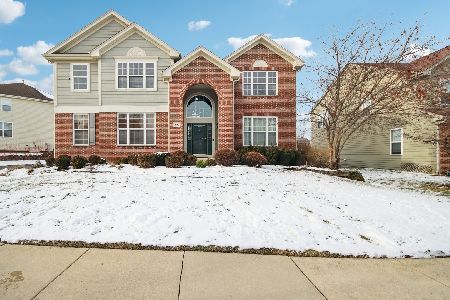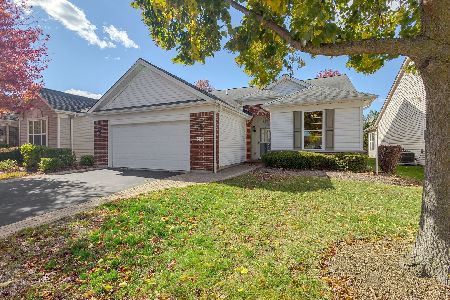2544 Harvest Valley, Elgin, Illinois 60124
$325,000
|
Sold
|
|
| Status: | Closed |
| Sqft: | 1,933 |
| Cost/Sqft: | $171 |
| Beds: | 2 |
| Baths: | 2 |
| Year Built: | 2006 |
| Property Taxes: | $8,889 |
| Days On Market: | 2359 |
| Lot Size: | 0,15 |
Description
JUST REDUCED, WOW! Popular "Wilmette" model with Finished basement on corner lot and only 1 block from Creekside Lodge* This ranch has a SUNROOM! Hardwood floors* Kitchen with 42" cabinets and EXTENDED CABINETS in Breakfast Room* Corian Counters* Crown Moldings in LR, DR,KIT, & SUNROOM* Den/Bdrm has glass doors* Solar tubes 5/'15 in Kit. & DR; Refrigerator 4/'14, Microwave 12/'17, Disposal 9/'15, gas grill hook-up '17, HWH 5/'15,Sump Pump 7/'16, Battery Back -up Sump 4/'18. Finished Bsmt.* Pool table/ping pong table stays*Large unfinished area for storage & workshop-newer workbench stays! Extended patio with stone walls, left wall rebuilt, gas grill with gas hook up*Corner Lot* Beautiful red maple and chanticleer pear tree*1 block to Lodge for fitness center, indoor and outdoor pools + hot tub, billiard room, cards, etc! 2 new tennis courts, bocce courts, walking paths too! No more grass cutting or snow shoveling! Gated community 24/7. Edgewater is an ACTIVE ADULT COMMUNITY!
Property Specifics
| Single Family | |
| — | |
| — | |
| 2006 | |
| Full | |
| WILMETTE | |
| No | |
| 0.15 |
| Kane | |
| Edgewater By Del Webb | |
| 208 / Monthly | |
| Insurance,Security,Clubhouse,Exercise Facilities,Pool,Lawn Care,Snow Removal | |
| Public | |
| Public Sewer | |
| 10466617 | |
| 0629253015 |
Property History
| DATE: | EVENT: | PRICE: | SOURCE: |
|---|---|---|---|
| 24 Jun, 2013 | Sold | $305,000 | MRED MLS |
| 23 May, 2013 | Under contract | $309,900 | MRED MLS |
| — | Last price change | $325,000 | MRED MLS |
| 10 Apr, 2013 | Listed for sale | $325,000 | MRED MLS |
| 27 Aug, 2019 | Sold | $325,000 | MRED MLS |
| 13 Aug, 2019 | Under contract | $329,900 | MRED MLS |
| — | Last price change | $332,000 | MRED MLS |
| 29 Jul, 2019 | Listed for sale | $332,000 | MRED MLS |
Room Specifics
Total Bedrooms: 2
Bedrooms Above Ground: 2
Bedrooms Below Ground: 0
Dimensions: —
Floor Type: Carpet
Full Bathrooms: 2
Bathroom Amenities: —
Bathroom in Basement: 0
Rooms: Breakfast Room,Den,Recreation Room,Sewing Room,Storage,Heated Sun Room,Walk In Closet
Basement Description: Partially Finished
Other Specifics
| 2 | |
| Concrete Perimeter | |
| Asphalt | |
| Patio, Brick Paver Patio, Storms/Screens | |
| Landscaped | |
| 60 X 109 | |
| — | |
| Full | |
| Hardwood Floors, Solar Tubes/Light Tubes, First Floor Bedroom, First Floor Laundry, First Floor Full Bath, Walk-In Closet(s) | |
| Range, Microwave, Dishwasher, Refrigerator, Washer, Dryer, Disposal | |
| Not in DB | |
| Clubhouse, Pool, Tennis Courts | |
| — | |
| — | |
| — |
Tax History
| Year | Property Taxes |
|---|---|
| 2013 | $6,385 |
| 2019 | $8,889 |
Contact Agent
Nearby Similar Homes
Nearby Sold Comparables
Contact Agent
Listing Provided By
Baird & Warner











