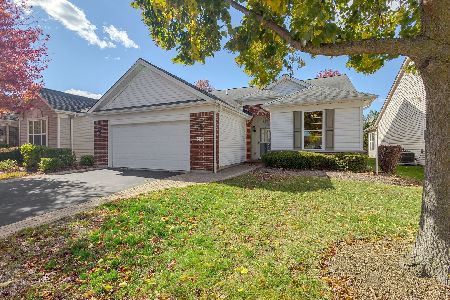2571 Venetian Lane, Elgin, Illinois 60124
$299,000
|
Sold
|
|
| Status: | Closed |
| Sqft: | 1,922 |
| Cost/Sqft: | $160 |
| Beds: | 3 |
| Baths: | 2 |
| Year Built: | 2006 |
| Property Taxes: | $7,913 |
| Days On Market: | 2752 |
| Lot Size: | 0,13 |
Description
Located in Edgewater by Del Webb's 55+ gated community, This 2 bedroom, 2 bathroom Wilmette model home features great natural lighting throughout, a large kitchen with new stainless appliances, and lots of cabinets and counter space. Also inside is a lovely breakfast nook and a sun room that looks out over the brick patio and private backyard (no backyard neighbors). A formal dining room, huge walk in closet, bay window in the master - a spacious suite that includes a walk in shower and top of the line walk in tub with jets, lights and aroma therapy. The home has massive amounts of storage, brand new carpet and paint throughout, A humidifier, a remote controlled Sunsetter awning, and a professionally epoxied 2 car garage. This beautiful home includes all appliances including new washer/dryer and high end window treatments. Just a short walk to The Creekside Lodge, indoor/outdoor pool, tennis courts, fitness center and more. Maintenance free living - no cutting grass or shoveling snow
Property Specifics
| Single Family | |
| — | |
| Ranch | |
| 2006 | |
| None | |
| WILMETTE | |
| No | |
| 0.13 |
| Kane | |
| Edgewater By Del Webb | |
| 214 / Monthly | |
| Security,Clubhouse,Exercise Facilities,Pool,Lawn Care,Snow Removal | |
| Public | |
| Public Sewer | |
| 10056066 | |
| 0629255008 |
Property History
| DATE: | EVENT: | PRICE: | SOURCE: |
|---|---|---|---|
| 17 Oct, 2018 | Sold | $299,000 | MRED MLS |
| 20 Sep, 2018 | Under contract | $308,000 | MRED MLS |
| — | Last price change | $319,000 | MRED MLS |
| 18 Aug, 2018 | Listed for sale | $319,000 | MRED MLS |
Room Specifics
Total Bedrooms: 3
Bedrooms Above Ground: 3
Bedrooms Below Ground: 0
Dimensions: —
Floor Type: Carpet
Dimensions: —
Floor Type: Carpet
Full Bathrooms: 2
Bathroom Amenities: Separate Shower,Double Sink
Bathroom in Basement: 0
Rooms: Eating Area,Heated Sun Room,Foyer,Walk In Closet
Basement Description: None
Other Specifics
| 2 | |
| Concrete Perimeter | |
| Asphalt | |
| Brick Paver Patio, Storms/Screens | |
| Water View | |
| 51X112 | |
| Pull Down Stair,Unfinished | |
| Full | |
| Wood Laminate Floors, First Floor Bedroom, First Floor Laundry, First Floor Full Bath | |
| Range, Microwave, Dishwasher, Refrigerator, Washer, Dryer | |
| Not in DB | |
| Clubhouse, Pool, Sidewalks, Street Paved | |
| — | |
| — | |
| — |
Tax History
| Year | Property Taxes |
|---|---|
| 2018 | $7,913 |
Contact Agent
Nearby Similar Homes
Nearby Sold Comparables
Contact Agent
Listing Provided By
Results Realty Illinois INC










