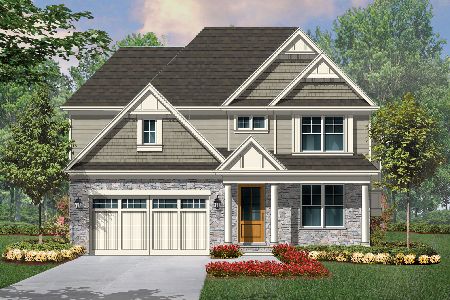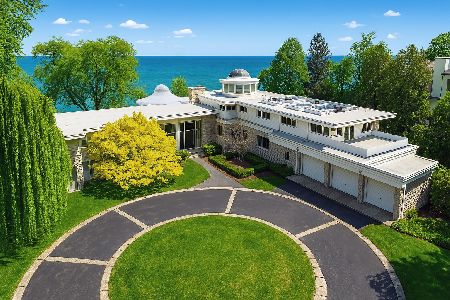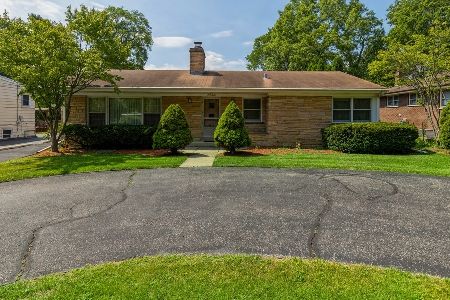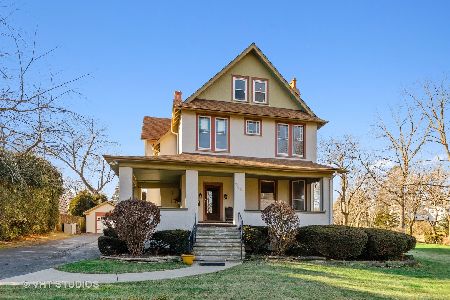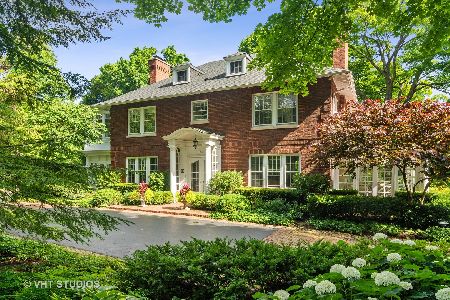2576 Sheridan Road, Highland Park, Illinois 60035
$1,070,000
|
Sold
|
|
| Status: | Closed |
| Sqft: | 7,029 |
| Cost/Sqft: | $156 |
| Beds: | 5 |
| Baths: | 5 |
| Year Built: | 1910 |
| Property Taxes: | $44,999 |
| Days On Market: | 1699 |
| Lot Size: | 0,77 |
Description
TAXES WERE SUCCESSFULLY APPEALED 9/22/21!! Feel free to contact me for more details. AN ABSOLUTE MUST SEE IN PERSON! Surprises at every turn in this 5br/4.5bth home with exceptional space and 4-CAR HEATED GARAGE! Home is in IMPECCABLE CONDITION! Multiple home offices and guest quarters if needed. Walking distance to restaurants and shops in both downtown Highwood and Highland Park, Lake Michigan, and schools. Spacious rooms on the main level include Living Room, Library/Office, Dining Room, family room, 1st floor laundry, eat-in Kitchen, a generous screened in porch, and a mudroom so inviting you could take a nap in it! Gorgeous bluestone patio, brick garden walls, and marvelous pergola encompassing a large fire pit and lounge area. A true blend of old-world charm and modern amenities. Finished 3rd floor offers even more private work/lounge space. An undeniably unique and a special place to call home. As of 8/21 taxes are in the process of being contested and we expect at least a $10k reduction.
Property Specifics
| Single Family | |
| — | |
| — | |
| 1910 | |
| Full | |
| — | |
| No | |
| 0.77 |
| Lake | |
| — | |
| — / Not Applicable | |
| None | |
| Lake Michigan,Public | |
| Public Sewer | |
| 11108581 | |
| 16144020070000 |
Nearby Schools
| NAME: | DISTRICT: | DISTANCE: | |
|---|---|---|---|
|
Grade School
Indian Trail Elementary School |
112 | — | |
|
Middle School
Edgewood Middle School |
112 | Not in DB | |
|
High School
Highland Park High School |
113 | Not in DB | |
Property History
| DATE: | EVENT: | PRICE: | SOURCE: |
|---|---|---|---|
| 30 Nov, 2021 | Sold | $1,070,000 | MRED MLS |
| 29 Sep, 2021 | Under contract | $1,095,000 | MRED MLS |
| — | Last price change | $1,195,000 | MRED MLS |
| 2 Jun, 2021 | Listed for sale | $1,295,000 | MRED MLS |
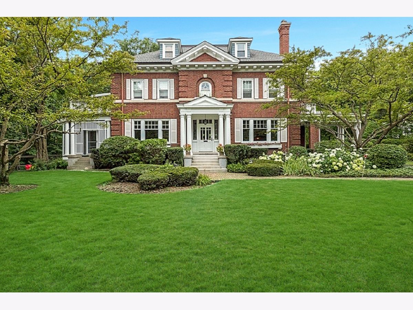
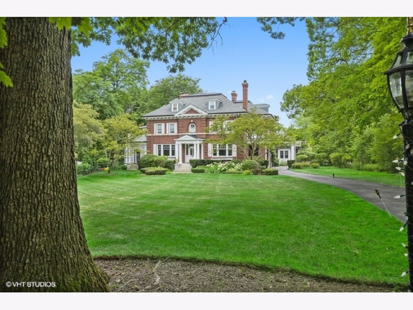
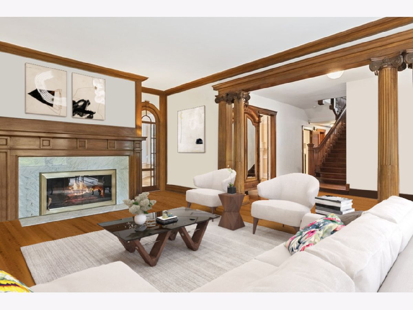
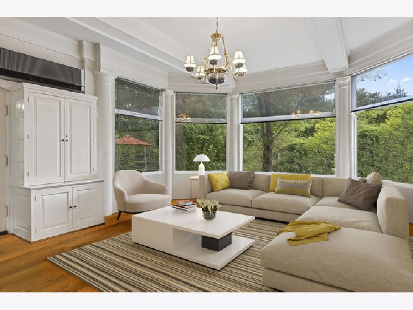
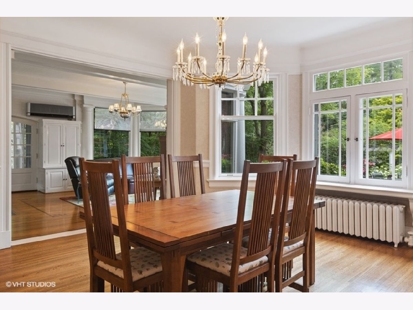
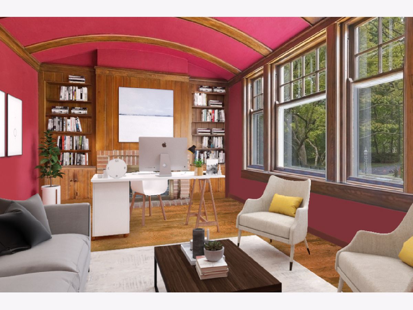
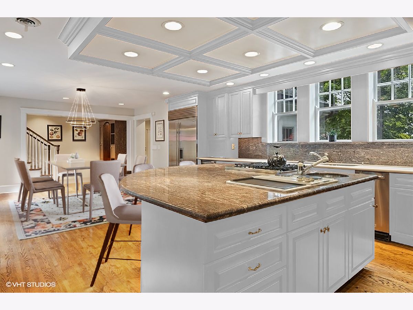
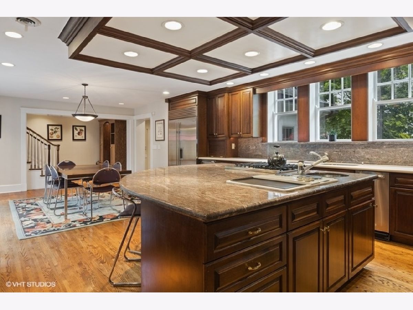
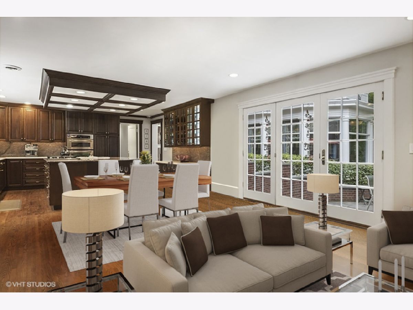
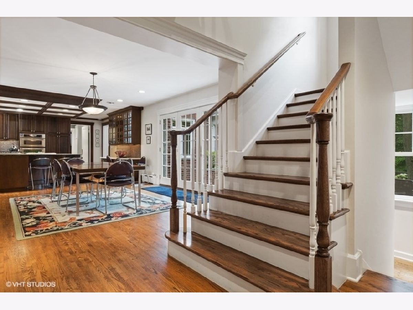
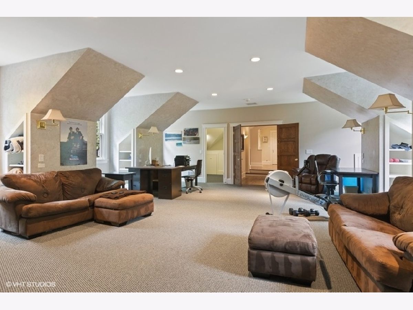
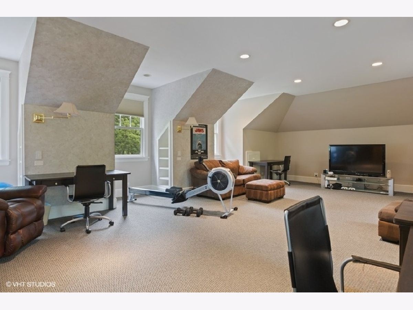
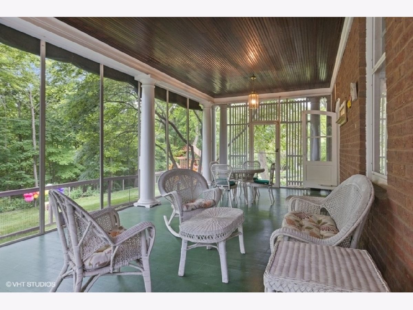
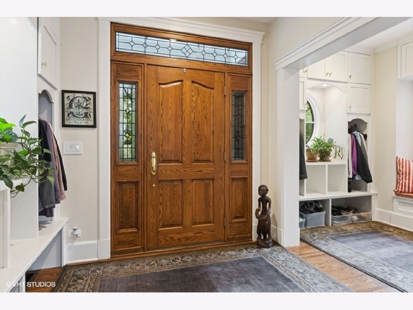
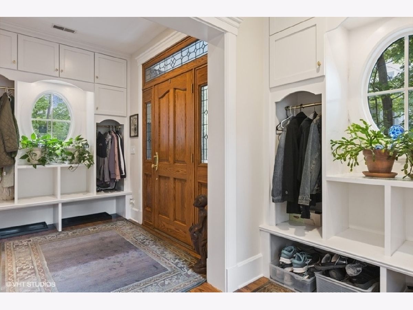
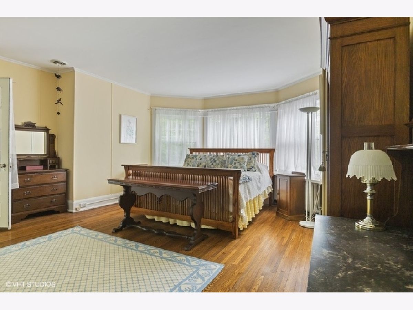
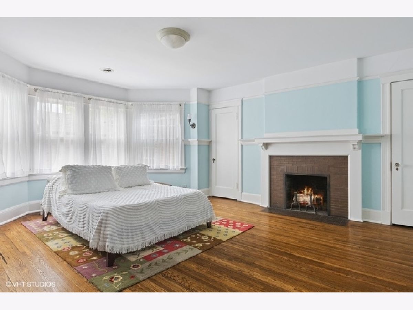
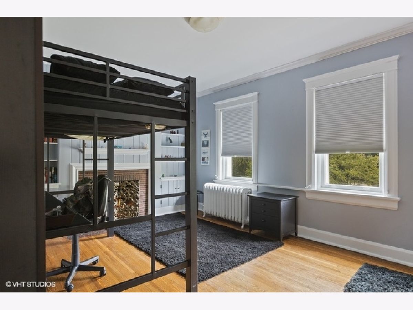
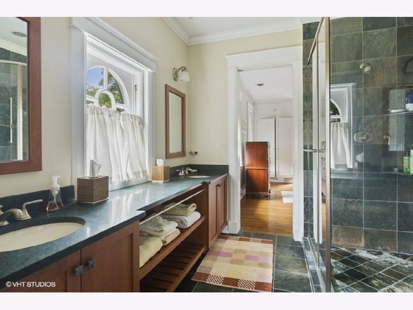
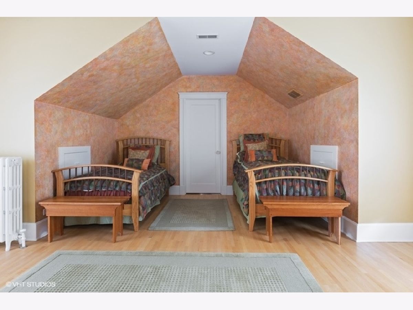
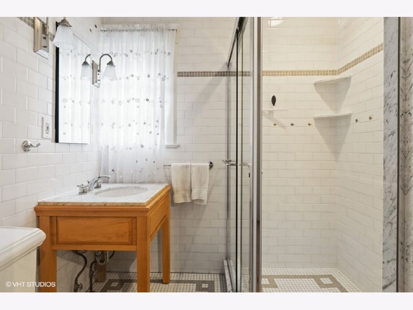
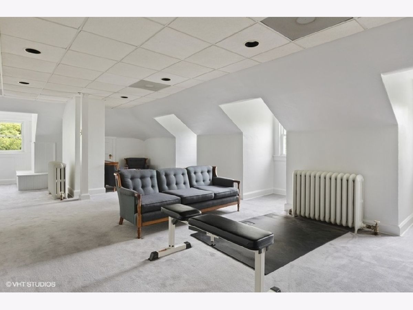
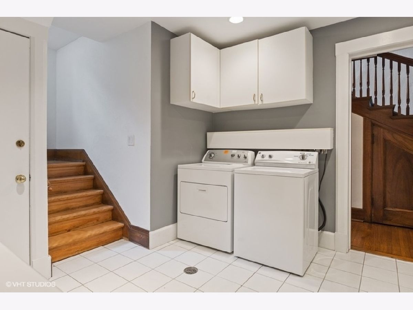
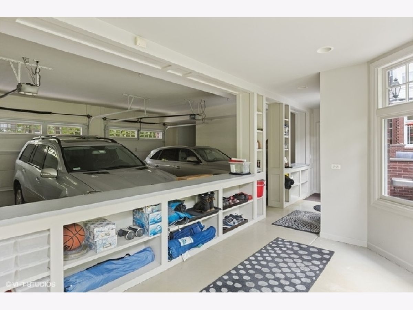
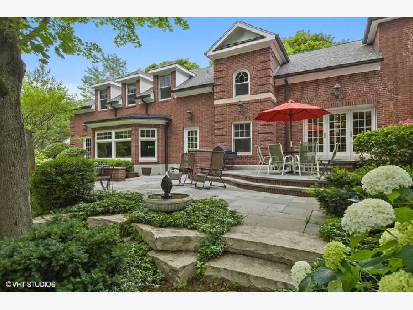
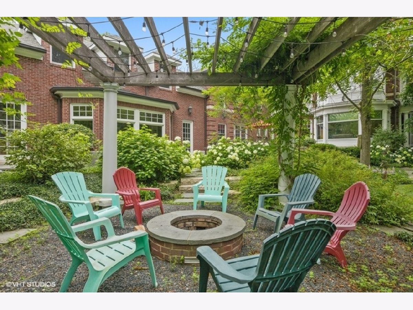
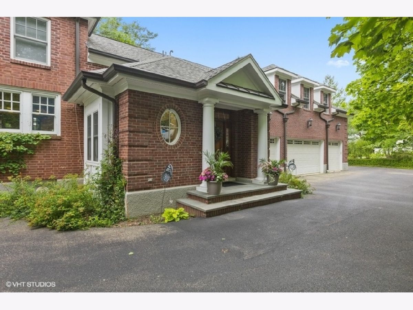
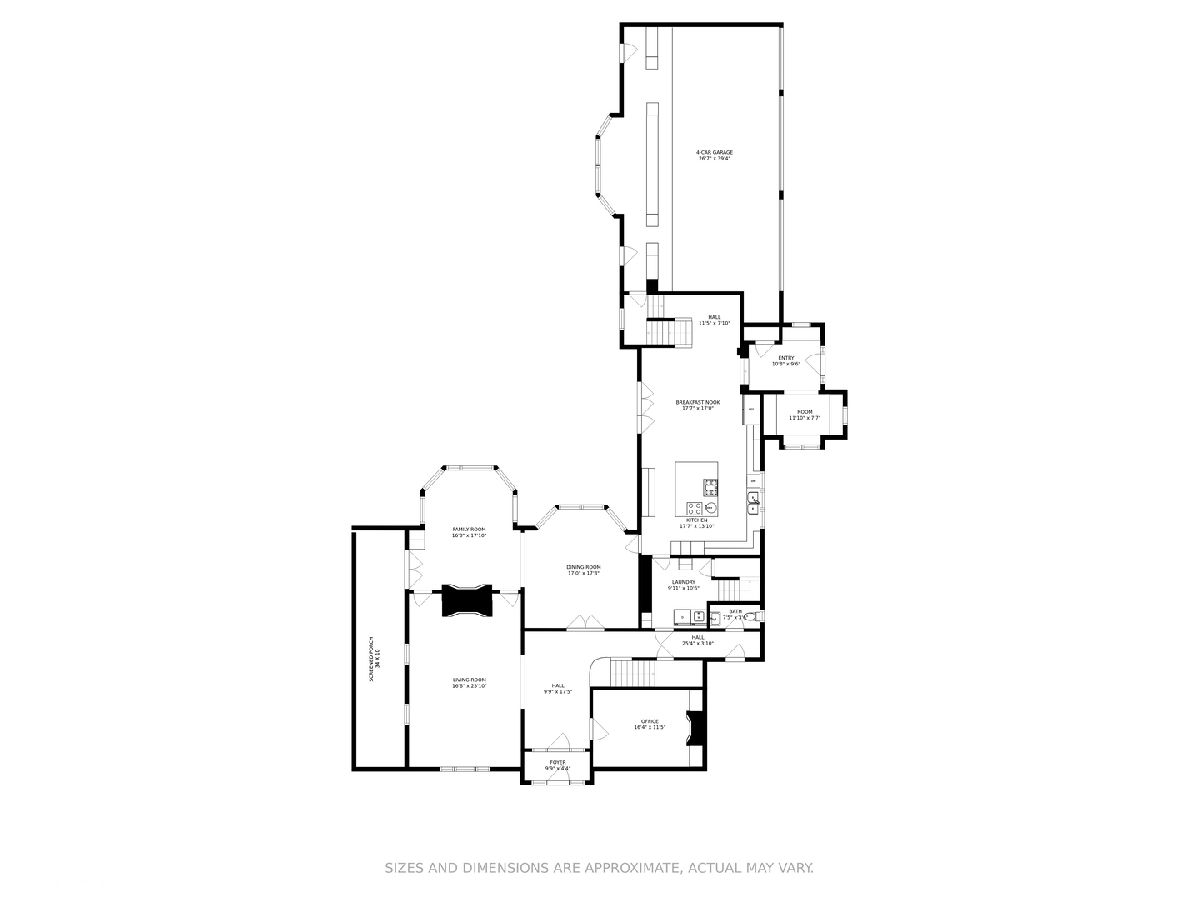
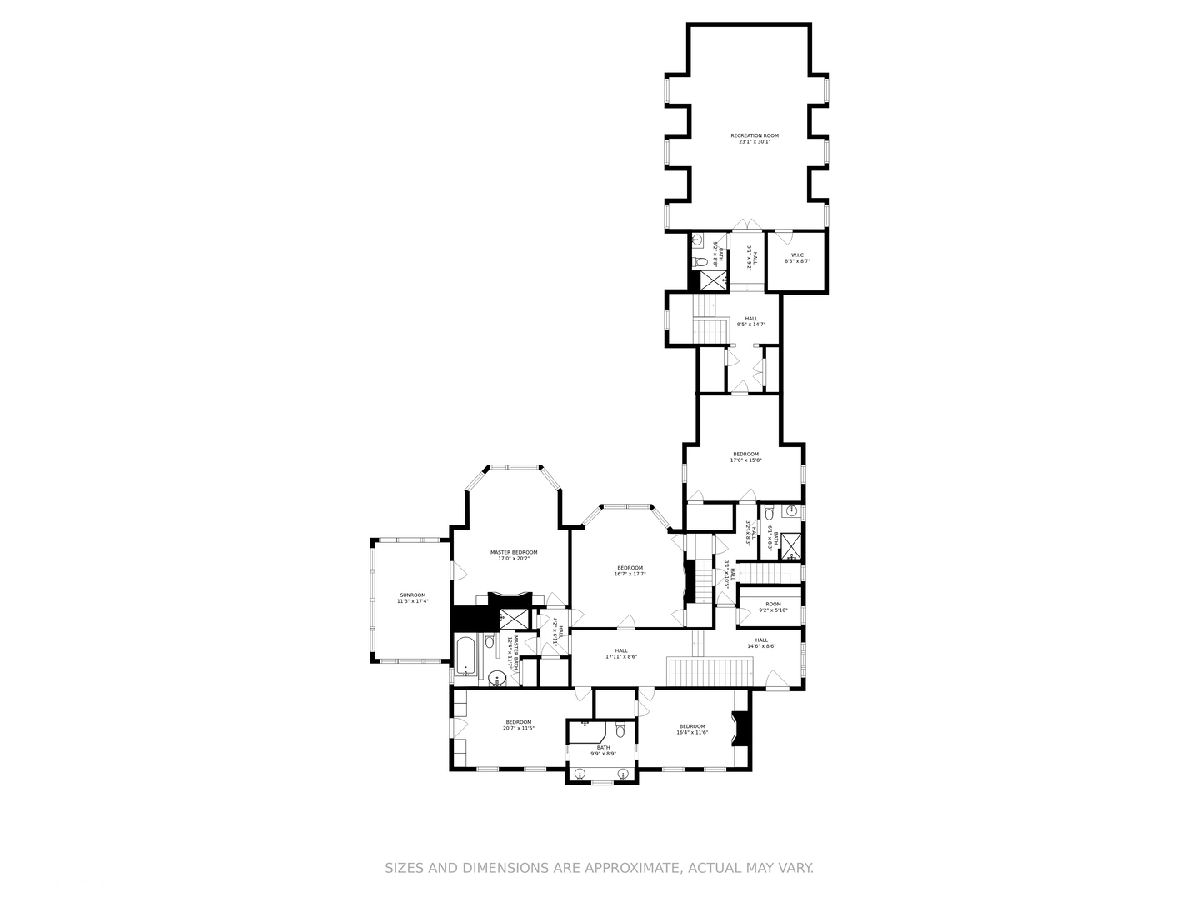
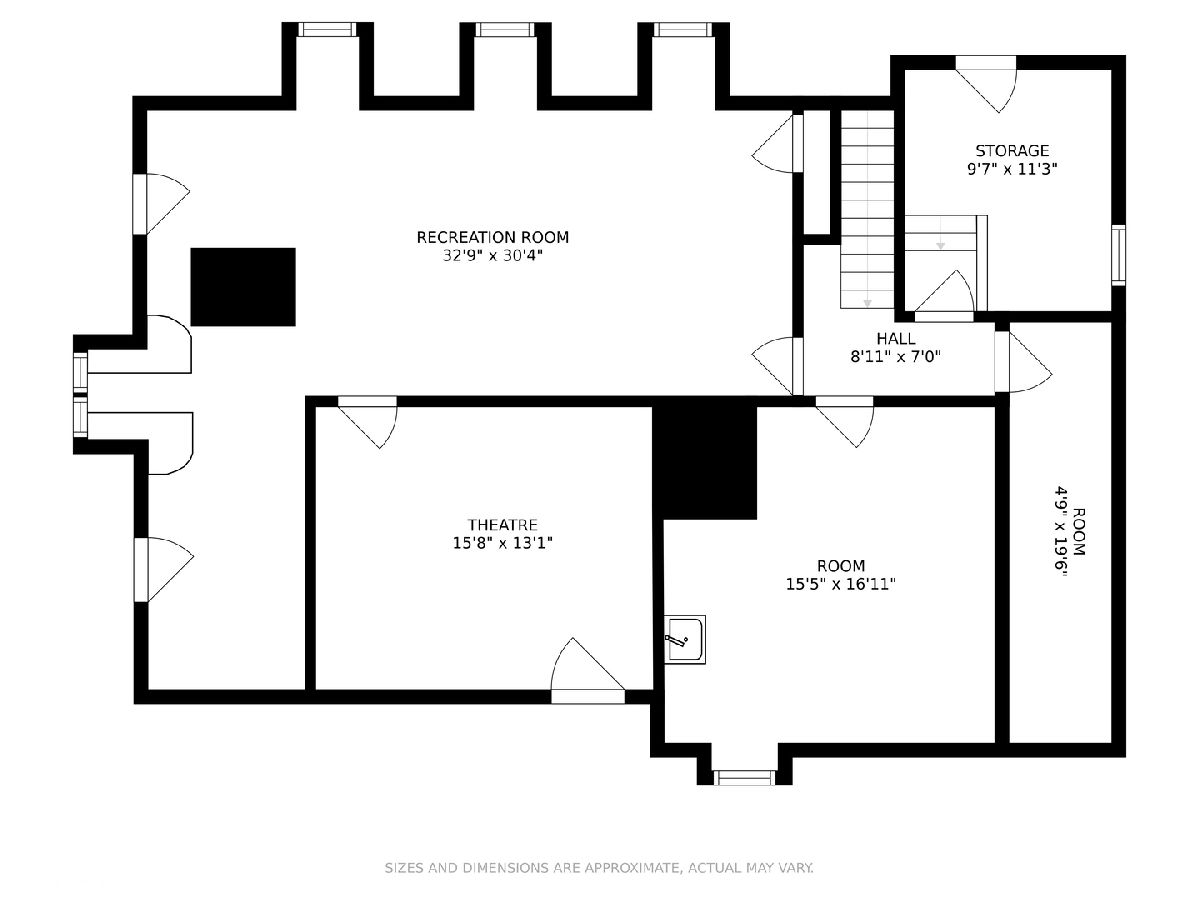
Room Specifics
Total Bedrooms: 5
Bedrooms Above Ground: 5
Bedrooms Below Ground: 0
Dimensions: —
Floor Type: —
Dimensions: —
Floor Type: —
Dimensions: —
Floor Type: —
Dimensions: —
Floor Type: —
Full Bathrooms: 5
Bathroom Amenities: —
Bathroom in Basement: 0
Rooms: Bedroom 5,Recreation Room,Play Room,Den
Basement Description: Unfinished
Other Specifics
| 4 | |
| — | |
| — | |
| — | |
| — | |
| 300X123 | |
| Finished | |
| Full | |
| — | |
| Range, Microwave, Dishwasher, Refrigerator, Freezer, Washer, Dryer, Disposal, Trash Compactor, Stainless Steel Appliance(s), Wine Refrigerator, Cooktop, Built-In Oven | |
| Not in DB | |
| — | |
| — | |
| — | |
| — |
Tax History
| Year | Property Taxes |
|---|---|
| 2021 | $44,999 |
Contact Agent
Nearby Similar Homes
Nearby Sold Comparables
Contact Agent
Listing Provided By
@properties

