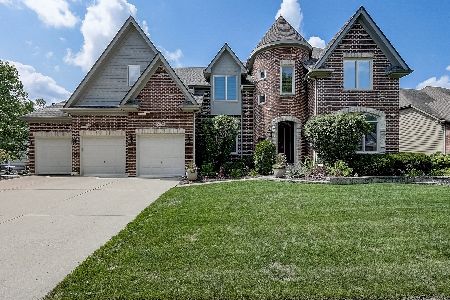2574 Charter Oak Drive, Aurora, Illinois 60502
$473,000
|
Sold
|
|
| Status: | Closed |
| Sqft: | 3,300 |
| Cost/Sqft: | $157 |
| Beds: | 5 |
| Baths: | 5 |
| Year Built: | 2000 |
| Property Taxes: | $13,984 |
| Days On Market: | 5525 |
| Lot Size: | 0,00 |
Description
A REFRESHING CHANGE FROM THE ORDINARY! Wide open flr plan~2-story FAM RM w/flr to ceiling brick fplce & stacked wndws~Gourmet KIT w/granite, cherry cabs, SS appl & back splash~1st floor den/5th BR adj to full bath~Spacious MAST SUITE w/luxe bath & huge w/i closet~Nice size 2ndary BRs & 2nd flr bonus rm. FIN BSMT w/wet bar, rec area, 2nd offc. BEAUTIFUL fenced yd w/irrig syst. Mins to train & I-88, DIST 204-METEA-RUN!
Property Specifics
| Single Family | |
| — | |
| Traditional | |
| 2000 | |
| Full | |
| TRADITIONS | |
| No | |
| — |
| Du Page | |
| Ginger Woods | |
| 480 / Annual | |
| None | |
| Public | |
| Public Sewer | |
| 07691395 | |
| 0706108017 |
Nearby Schools
| NAME: | DISTRICT: | DISTANCE: | |
|---|---|---|---|
|
Grade School
Young Elementary School |
204 | — | |
|
Middle School
Granger Middle School |
204 | Not in DB | |
|
High School
Metea Valley High School |
204 | Not in DB | |
Property History
| DATE: | EVENT: | PRICE: | SOURCE: |
|---|---|---|---|
| 7 Jun, 2011 | Sold | $473,000 | MRED MLS |
| 25 Feb, 2011 | Under contract | $517,000 | MRED MLS |
| 8 Dec, 2010 | Listed for sale | $517,000 | MRED MLS |
| 1 Oct, 2020 | Sold | $575,000 | MRED MLS |
| 18 Sep, 2020 | Under contract | $575,000 | MRED MLS |
| 14 Sep, 2020 | Listed for sale | $575,000 | MRED MLS |
Room Specifics
Total Bedrooms: 5
Bedrooms Above Ground: 5
Bedrooms Below Ground: 0
Dimensions: —
Floor Type: Carpet
Dimensions: —
Floor Type: Carpet
Dimensions: —
Floor Type: Carpet
Dimensions: —
Floor Type: —
Full Bathrooms: 5
Bathroom Amenities: Whirlpool,Separate Shower,Double Sink
Bathroom in Basement: 1
Rooms: Bonus Room,Bedroom 5,Breakfast Room,Den,Recreation Room
Basement Description: Finished,Exterior Access
Other Specifics
| 3 | |
| Concrete Perimeter | |
| Concrete | |
| Deck | |
| Fenced Yard | |
| 110X153X44X120 | |
| — | |
| Full | |
| Vaulted/Cathedral Ceilings, Bar-Wet, Hardwood Floors, First Floor Bedroom, First Floor Laundry, First Floor Full Bath | |
| Double Oven, Range, Microwave, Dishwasher, Refrigerator, Stainless Steel Appliance(s) | |
| Not in DB | |
| Sidewalks, Street Lights, Street Paved | |
| — | |
| — | |
| Gas Log, Gas Starter |
Tax History
| Year | Property Taxes |
|---|---|
| 2011 | $13,984 |
| 2020 | $14,290 |
Contact Agent
Nearby Similar Homes
Nearby Sold Comparables
Contact Agent
Listing Provided By
Baird & Warner






