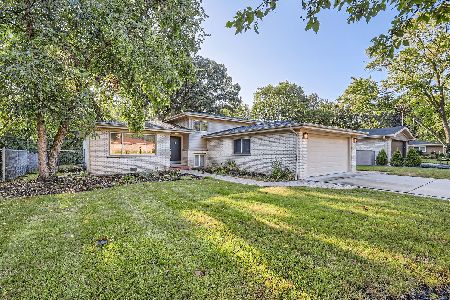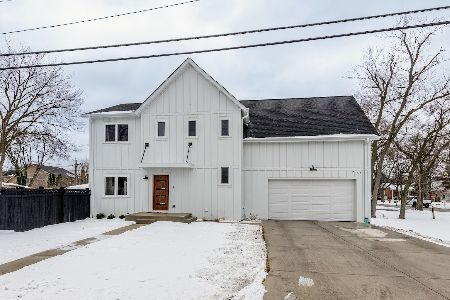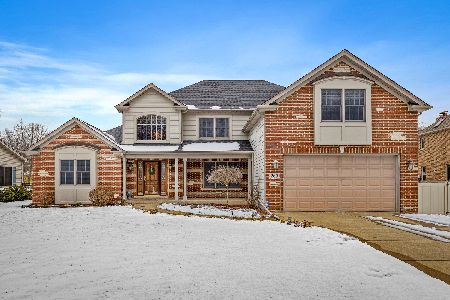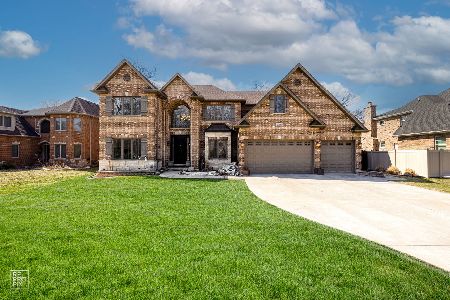258 Central Avenue, Wood Dale, Illinois 60191
$520,000
|
Sold
|
|
| Status: | Closed |
| Sqft: | 4,250 |
| Cost/Sqft: | $140 |
| Beds: | 4 |
| Baths: | 4 |
| Year Built: | 2006 |
| Property Taxes: | $12,392 |
| Days On Market: | 5520 |
| Lot Size: | 0,00 |
Description
$40 MILLION BUILDING GRANT PASSED FOR NEW AND IMPROVED DISTRICT 2 SCHOOLS k-5.Stunning builders own residence offers remarkable quality and high end finishes. Gorgeous chef kitchen with oversized island, beautiful custom cabinetry and granite counters. Built in cabinets and stone fireplace in family room. Large First floor office with custom built in cabinets Huge Master suite w/att. bonus room.Large deck-fenced yard
Property Specifics
| Single Family | |
| — | |
| Traditional | |
| 2006 | |
| Full | |
| — | |
| No | |
| — |
| Du Page | |
| — | |
| 0 / Not Applicable | |
| None | |
| Lake Michigan | |
| Public Sewer | |
| 07713562 | |
| 0315311037 |
Property History
| DATE: | EVENT: | PRICE: | SOURCE: |
|---|---|---|---|
| 22 Feb, 2011 | Sold | $520,000 | MRED MLS |
| 19 Jan, 2011 | Under contract | $595,000 | MRED MLS |
| 19 Jan, 2011 | Listed for sale | $595,000 | MRED MLS |
Room Specifics
Total Bedrooms: 4
Bedrooms Above Ground: 4
Bedrooms Below Ground: 0
Dimensions: —
Floor Type: —
Dimensions: —
Floor Type: Hardwood
Dimensions: —
Floor Type: Hardwood
Full Bathrooms: 4
Bathroom Amenities: Whirlpool,Separate Shower
Bathroom in Basement: 0
Rooms: Bonus Room,Breakfast Room,Office
Basement Description: Unfinished
Other Specifics
| 3 | |
| Concrete Perimeter | |
| Concrete | |
| — | |
| — | |
| 91 X 158 | |
| — | |
| Full | |
| — | |
| Range, Microwave, Dishwasher, Refrigerator, Disposal | |
| Not in DB | |
| — | |
| — | |
| — | |
| — |
Tax History
| Year | Property Taxes |
|---|---|
| 2011 | $12,392 |
Contact Agent
Nearby Similar Homes
Nearby Sold Comparables
Contact Agent
Listing Provided By
Berkshire Hathaway HomeServices Prairie Path REALT











