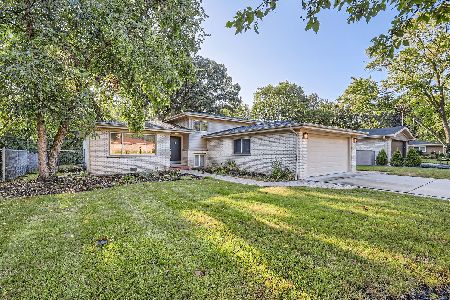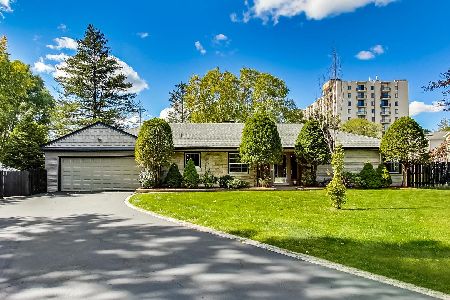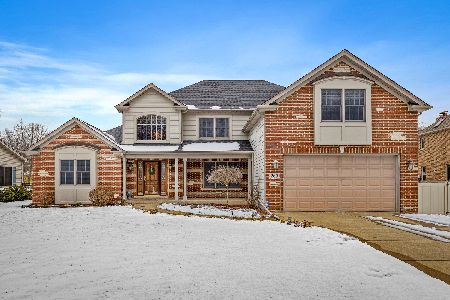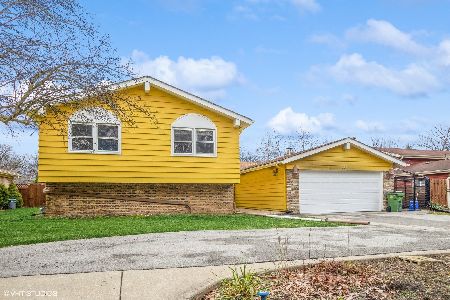272 Central Avenue, Wood Dale, Illinois 60191
$296,000
|
Sold
|
|
| Status: | Closed |
| Sqft: | 1,600 |
| Cost/Sqft: | $187 |
| Beds: | 3 |
| Baths: | 2 |
| Year Built: | 1951 |
| Property Taxes: | $7,689 |
| Days On Market: | 2523 |
| Lot Size: | 0,33 |
Description
Welcome to this charming 3 bedroom updated ranch . Home is meticulous and shows like a model ! Featured is a beautiful kitchen with white cabinetry, corian counters & radiant heated floors~ Living & dining room offer a spacious open floor plan with additional family room that makes it great for entertaining ~Tons of natural lighting & gorgeous hardwood floors throughout main level~ 2 updated full baths~ Finished basement , great storage & extra room could be used as 4th bedroom. Anderson windows , new roof & gutters in 2011, newer washer/Dryer, Home sits on a large quiet lot ~new vinyl fence ~ 2.5 car garage~ great location! This is a must see.
Property Specifics
| Single Family | |
| — | |
| — | |
| 1951 | |
| Full | |
| — | |
| No | |
| 0.33 |
| Du Page | |
| — | |
| 0 / Not Applicable | |
| None | |
| Public | |
| Public Sewer | |
| 10331529 | |
| 0315311035 |
Nearby Schools
| NAME: | DISTRICT: | DISTANCE: | |
|---|---|---|---|
|
Grade School
W A Johnson Elementary School |
2 | — | |
|
Middle School
Blackhawk Middle School |
2 | Not in DB | |
|
High School
Fenton High School |
100 | Not in DB | |
Property History
| DATE: | EVENT: | PRICE: | SOURCE: |
|---|---|---|---|
| 22 Jul, 2019 | Sold | $296,000 | MRED MLS |
| 21 May, 2019 | Under contract | $299,900 | MRED MLS |
| 4 Apr, 2019 | Listed for sale | $299,900 | MRED MLS |
Room Specifics
Total Bedrooms: 3
Bedrooms Above Ground: 3
Bedrooms Below Ground: 0
Dimensions: —
Floor Type: Hardwood
Dimensions: —
Floor Type: Hardwood
Full Bathrooms: 2
Bathroom Amenities: —
Bathroom in Basement: 1
Rooms: No additional rooms
Basement Description: Finished
Other Specifics
| 2.5 | |
| — | |
| — | |
| — | |
| — | |
| 14357 | |
| — | |
| None | |
| — | |
| — | |
| Not in DB | |
| — | |
| — | |
| — | |
| — |
Tax History
| Year | Property Taxes |
|---|---|
| 2019 | $7,689 |
Contact Agent
Nearby Similar Homes
Nearby Sold Comparables
Contact Agent
Listing Provided By
RE/MAX Destiny












