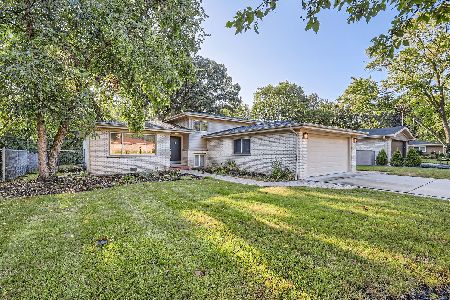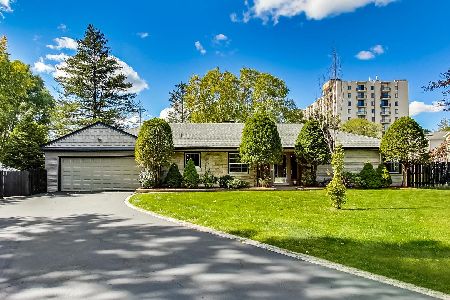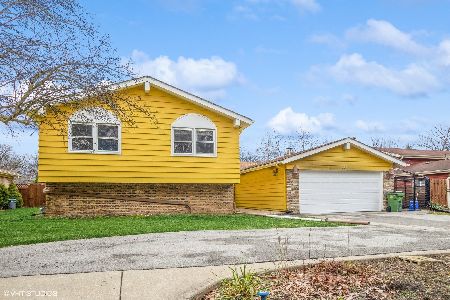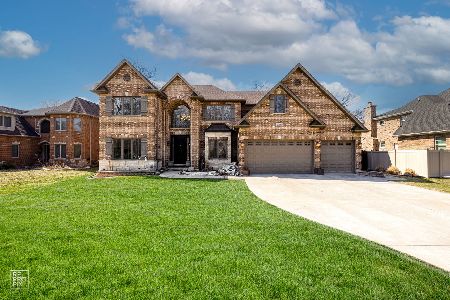260 Central Avenue, Wood Dale, Illinois 60191
$510,000
|
Sold
|
|
| Status: | Closed |
| Sqft: | 3,667 |
| Cost/Sqft: | $136 |
| Beds: | 4 |
| Baths: | 5 |
| Year Built: | 2002 |
| Property Taxes: | $10,396 |
| Days On Market: | 1876 |
| Lot Size: | 0,27 |
Description
Nice custom built home with 5 bedrooms and 4.5 baths!! Open foyer leading to 2 story family room with floor to ceiling brick fireplace!! So many nice features to this home starting with a good size den with built-in book shelves & french doors, elegant dining room, large kitchen with center island, maple cabinets, granite counter tops and volume celling. First floor master bedroom with luxury master bathroom! First floor laundry room with extra cabinets, front load washer & dryer and utility sink. 2nd floor in-law family suite with it's own entrance through the garage....must see to appreciate! Dual zone heating and many ceiling fans through out!! Full finished basement for family entertaining, 5th bedroom, exercise area and wine storage room! Fully fenced yard with paver brick patio, trellis and large storage shed!! Brand new roof October 2020!!
Property Specifics
| Single Family | |
| — | |
| Traditional | |
| 2002 | |
| Full | |
| — | |
| No | |
| 0.27 |
| Du Page | |
| — | |
| — / Not Applicable | |
| None | |
| Lake Michigan | |
| Public Sewer | |
| 10968238 | |
| 0315311034 |
Nearby Schools
| NAME: | DISTRICT: | DISTANCE: | |
|---|---|---|---|
|
Grade School
W A Johnson Elementary School |
2 | — | |
|
Middle School
Blackhawk Middle School |
2 | Not in DB | |
|
High School
Fenton High School |
100 | Not in DB | |
Property History
| DATE: | EVENT: | PRICE: | SOURCE: |
|---|---|---|---|
| 30 Mar, 2021 | Sold | $510,000 | MRED MLS |
| 19 Jan, 2021 | Under contract | $499,000 | MRED MLS |
| 11 Jan, 2021 | Listed for sale | $499,000 | MRED MLS |
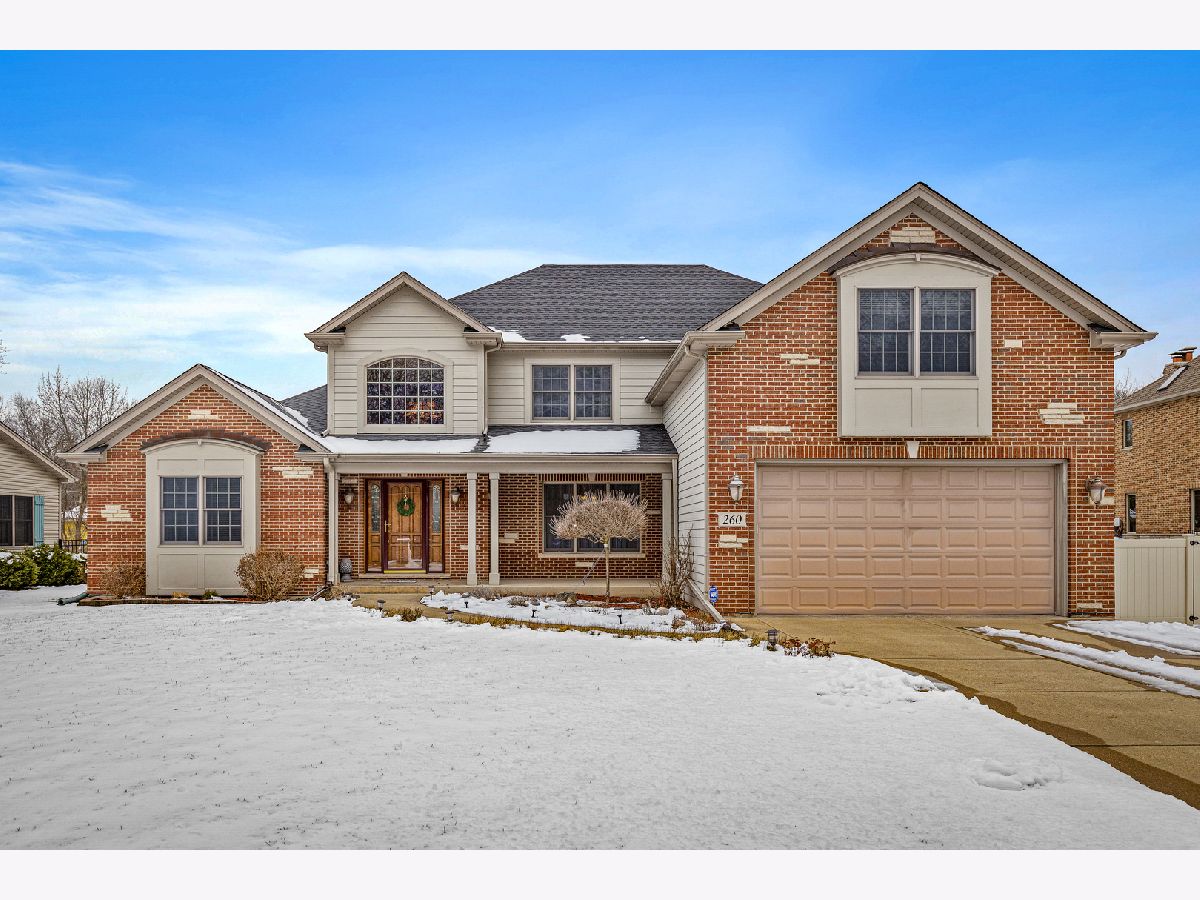
Room Specifics
Total Bedrooms: 5
Bedrooms Above Ground: 4
Bedrooms Below Ground: 1
Dimensions: —
Floor Type: Carpet
Dimensions: —
Floor Type: Carpet
Dimensions: —
Floor Type: Carpet
Dimensions: —
Floor Type: —
Full Bathrooms: 5
Bathroom Amenities: Separate Shower,Double Sink,Soaking Tub
Bathroom in Basement: 1
Rooms: Bedroom 5,Eating Area,Foyer
Basement Description: Finished
Other Specifics
| 2 | |
| Concrete Perimeter | |
| Concrete | |
| Porch, Brick Paver Patio, Storms/Screens, Outdoor Grill | |
| Fenced Yard,Landscaped | |
| 75X158 | |
| Unfinished | |
| Full | |
| Vaulted/Cathedral Ceilings, Hardwood Floors, First Floor Bedroom, In-Law Arrangement, First Floor Laundry, First Floor Full Bath | |
| Double Oven, Dishwasher, Refrigerator, Washer, Dryer, Disposal, Stainless Steel Appliance(s), Wine Refrigerator | |
| Not in DB | |
| Curbs, Street Paved | |
| — | |
| — | |
| Wood Burning, Gas Starter |
Tax History
| Year | Property Taxes |
|---|---|
| 2021 | $10,396 |
Contact Agent
Nearby Similar Homes
Nearby Sold Comparables
Contact Agent
Listing Provided By
RE/MAX Central Inc.



