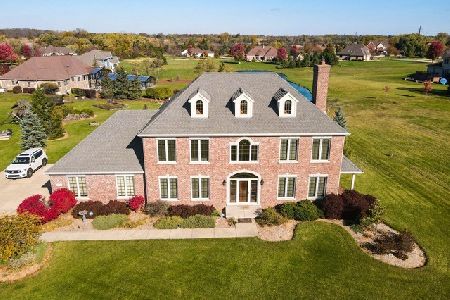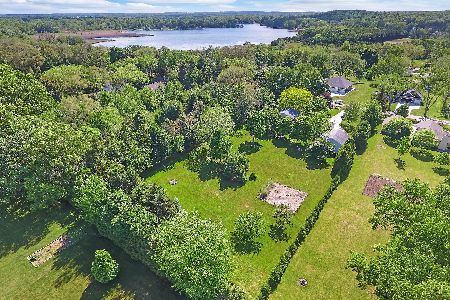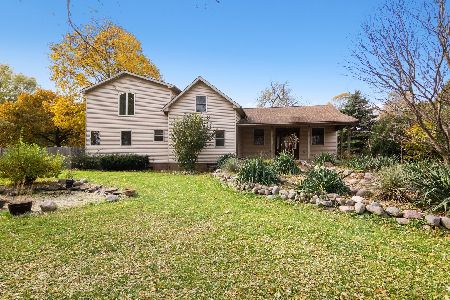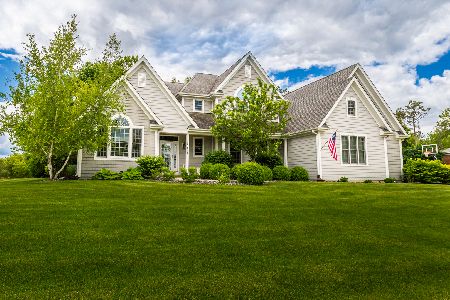9014 259th Avenue, Salem, Wisconsin 53179
$624,000
|
Sold
|
|
| Status: | Closed |
| Sqft: | 4,815 |
| Cost/Sqft: | $133 |
| Beds: | 5 |
| Baths: | 3 |
| Year Built: | 2005 |
| Property Taxes: | $9,499 |
| Days On Market: | 1642 |
| Lot Size: | 0,92 |
Description
UNBELIEVABLE HOME IN FALCON HEIGHTS! This home is a 10+! 2 story full walkout basement, 5 bedrooms, 5 car garage + bonus garage. 5,200+ sf. Main floor features office w/vaulted ceilings, 1/2 bath, formal dining. HUGE living area w/2 sided fireplace, hrdwd floors, eat-in kitchen, bar area perfect for entertaining, SS appliances, granite, walk-in pantry, main floor laundry. Deck for relaxing & gazing at the tree-lined yard. Upstairs boasts 2nd laundry, huge primary bedroom w/large walk-in closet, remodeled bath w/walk in shower & tub. 3 addl beds, rustic full bath, GIANT bonus room(could be 6th bed). Basement is mostly finished w/theater, 10' ceilings, potential 5th bed, kitchen/bar area & half bath. DON'T MISS the 5/6 car attached garage! All of this on nearly 1 acre in amazing neighborhood
Property Specifics
| Single Family | |
| — | |
| Contemporary | |
| 2005 | |
| Full,Walkout | |
| — | |
| No | |
| 0.92 |
| Other | |
| — | |
| — / Not Applicable | |
| None | |
| Private Well | |
| Public Sewer | |
| 11194157 | |
| 7041201530009 |
Nearby Schools
| NAME: | DISTRICT: | DISTANCE: | |
|---|---|---|---|
|
Grade School
Salem |
— | ||
|
Middle School
Salem |
Not in DB | ||
|
High School
Westosha Central |
Not in DB | ||
Property History
| DATE: | EVENT: | PRICE: | SOURCE: |
|---|---|---|---|
| 5 Nov, 2021 | Sold | $624,000 | MRED MLS |
| 28 Sep, 2021 | Under contract | $639,900 | MRED MLS |
| — | Last price change | $650,000 | MRED MLS |
| 19 Aug, 2021 | Listed for sale | $650,000 | MRED MLS |
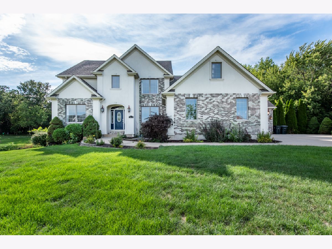
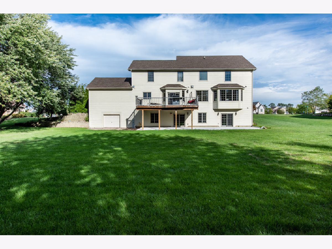
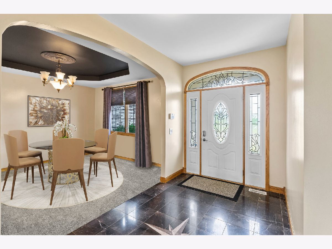
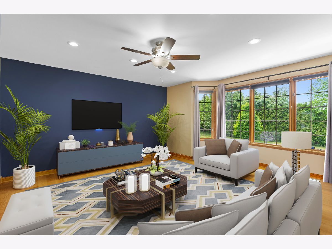
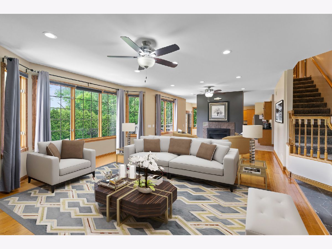
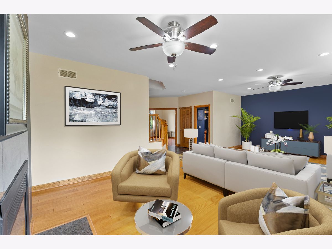
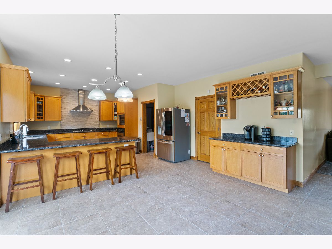
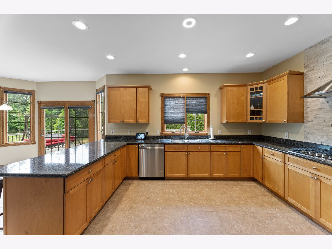
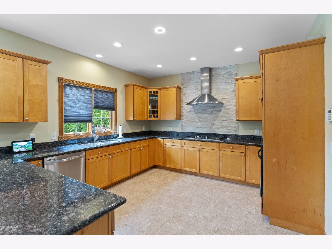
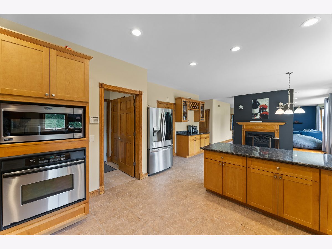
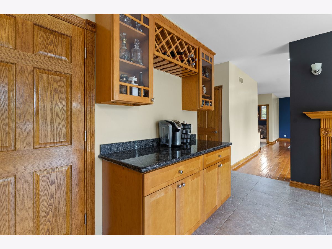
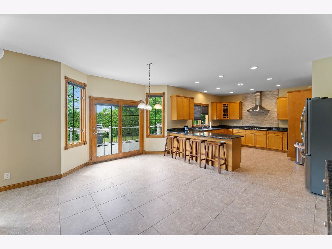
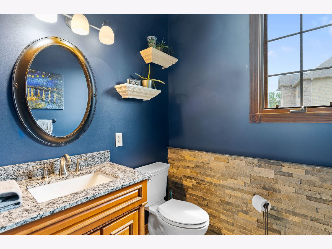
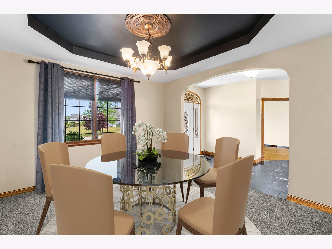
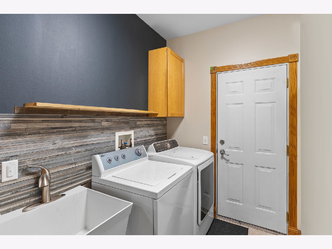
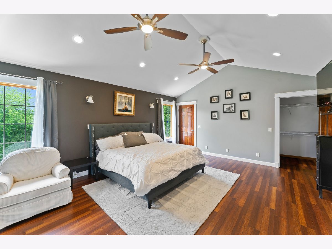
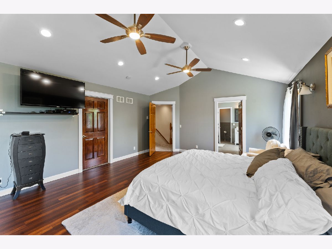
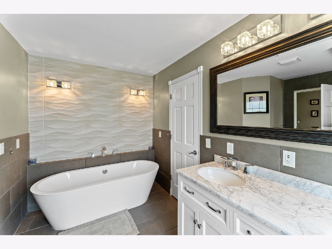
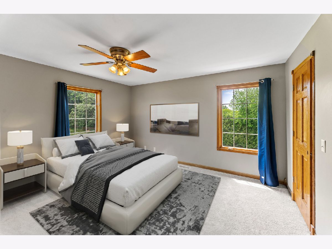
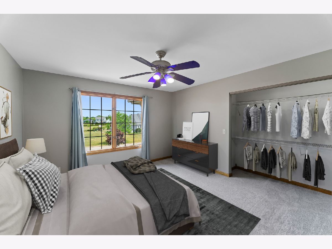
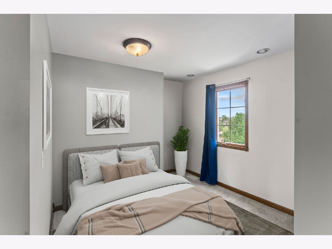
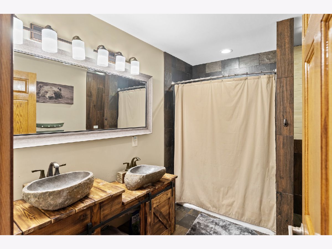
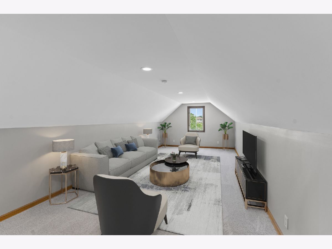
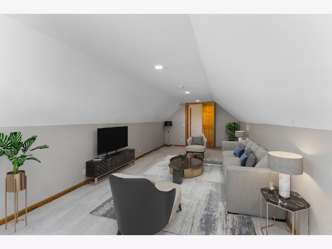
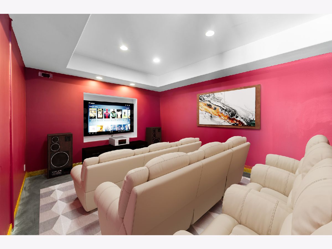
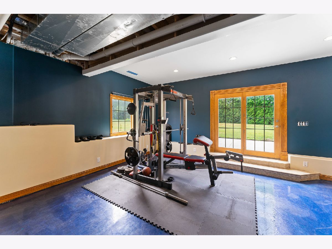
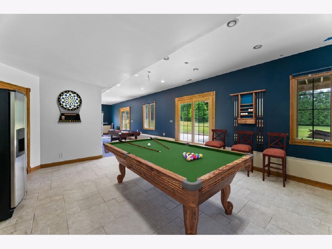
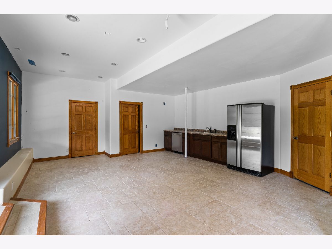
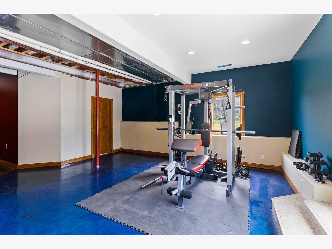
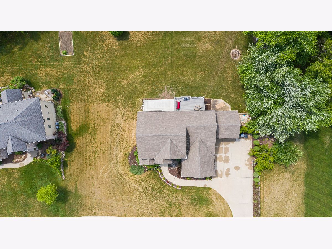
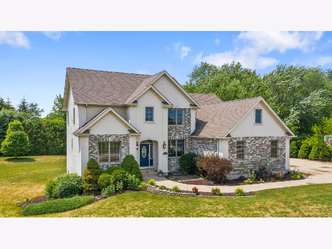
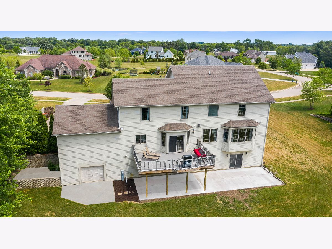
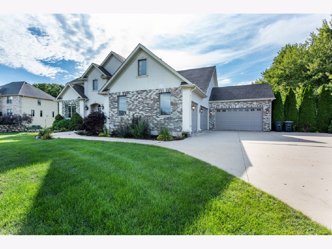
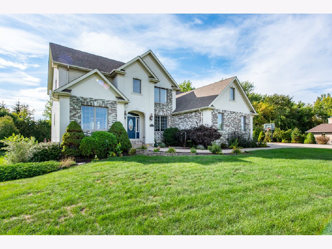
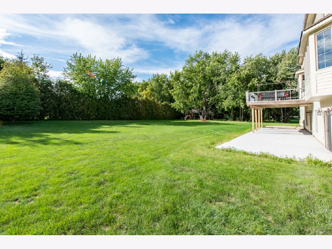
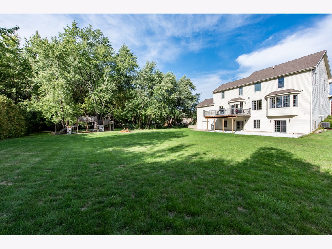
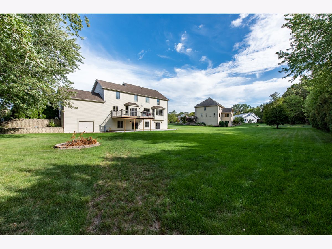
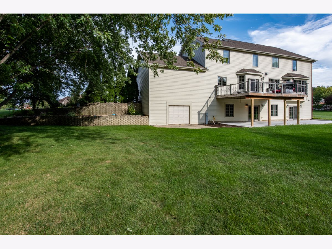
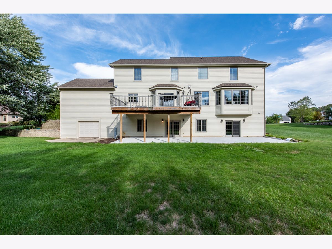
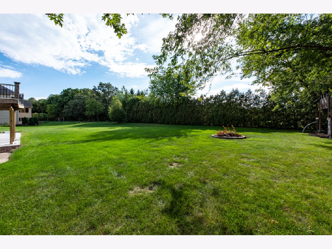
Room Specifics
Total Bedrooms: 5
Bedrooms Above Ground: 5
Bedrooms Below Ground: 0
Dimensions: —
Floor Type: —
Dimensions: —
Floor Type: —
Dimensions: —
Floor Type: —
Dimensions: —
Floor Type: —
Full Bathrooms: 3
Bathroom Amenities: Separate Shower,Double Sink
Bathroom in Basement: 0
Rooms: Office,Bonus Room,Recreation Room,Theatre Room,Bedroom 5
Basement Description: Finished
Other Specifics
| 6 | |
| — | |
| Concrete | |
| — | |
| — | |
| 176X192X186X253 | |
| — | |
| Full | |
| Vaulted/Cathedral Ceilings, Bar-Wet, Hardwood Floors, First Floor Laundry, Walk-In Closet(s) | |
| Range, Microwave, Dishwasher, Refrigerator, Washer, Dryer | |
| Not in DB | |
| — | |
| — | |
| — | |
| Double Sided |
Tax History
| Year | Property Taxes |
|---|---|
| 2021 | $9,499 |
Contact Agent
Nearby Sold Comparables
Contact Agent
Listing Provided By
RE/MAX Advantage Realty

